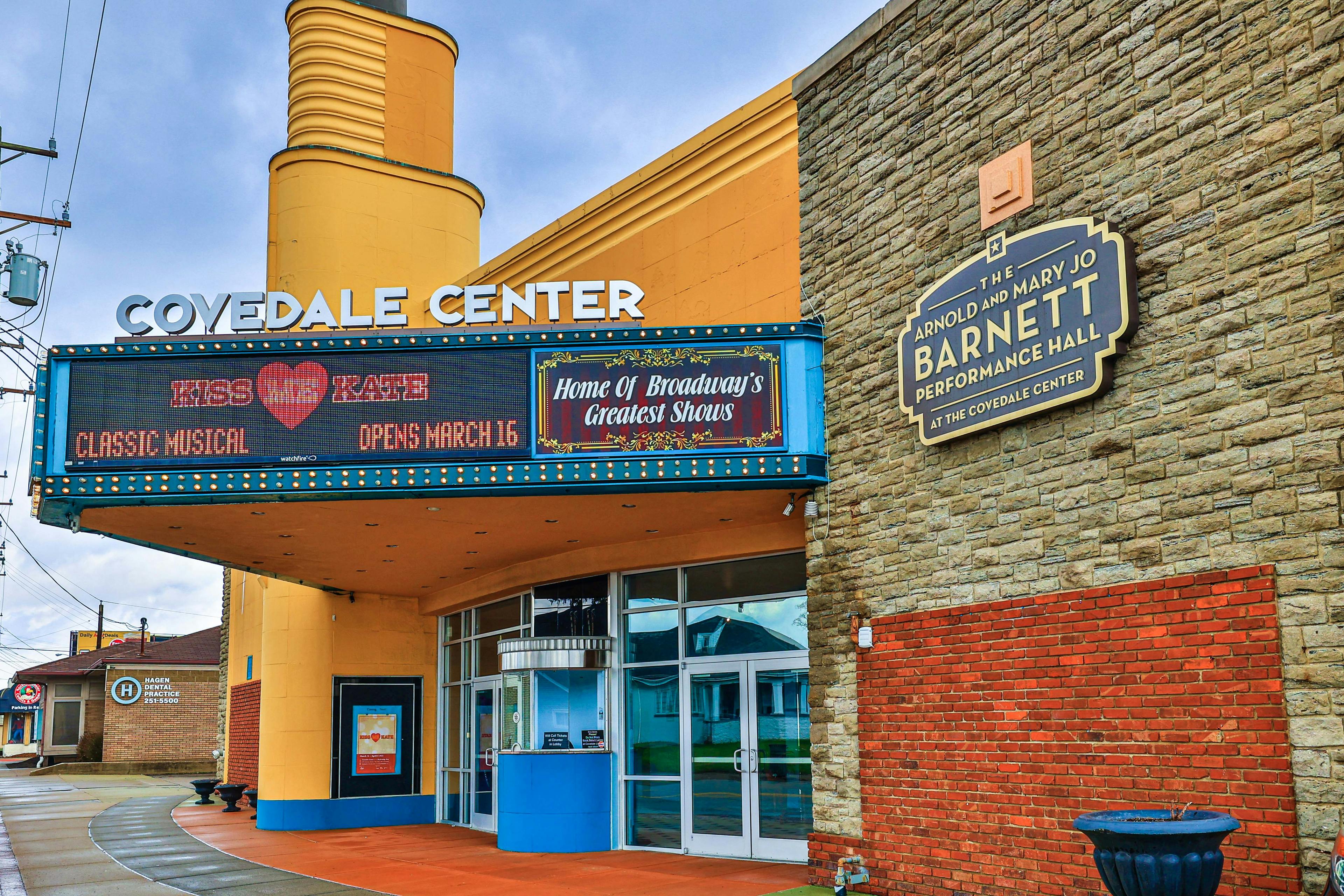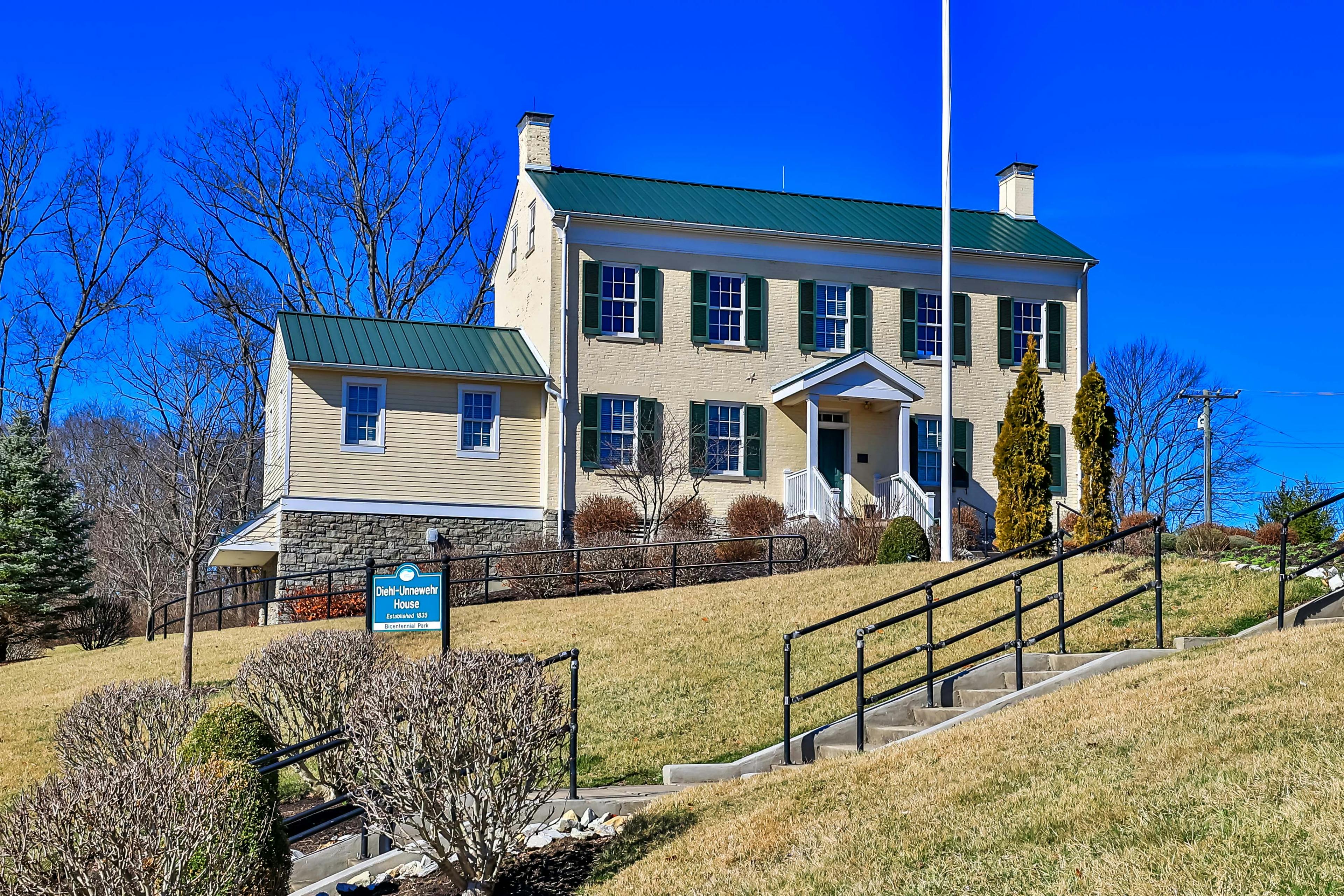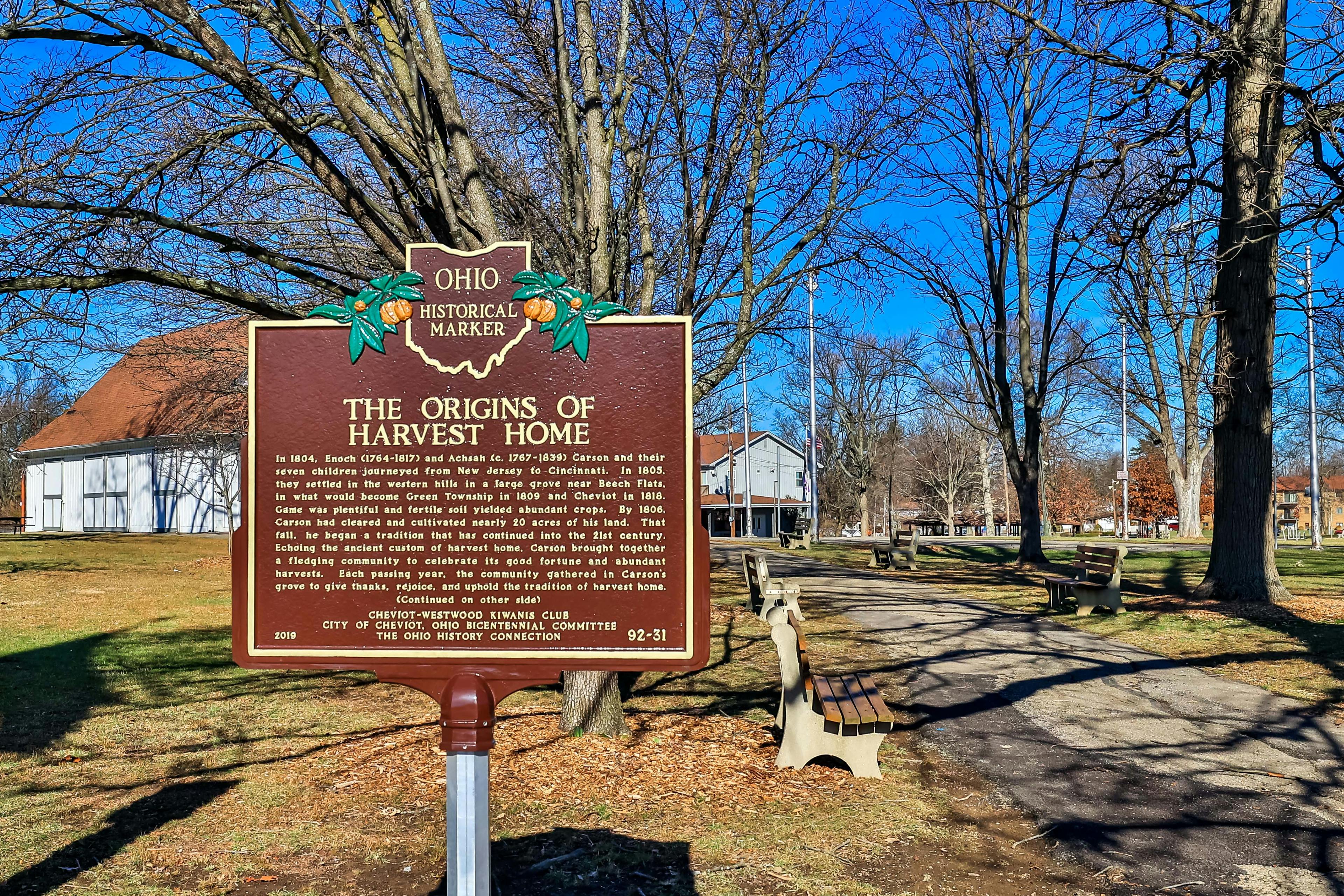5573 Surrey Avenue Bridgetown, OH 45248
2
Bed
2/1
Bath
1,840
Sq. Ft
0.21
Acres
$260,000
MLS# 1835034
2 BR
2/1 BA
1,840 Sq. Ft
0.21 AC
Photos
Map
Photos
Map
More About 5573 Surrey Avenue
Spacious 2200+ SQ ft home ready for someone to make it their own. You'll love the multiple living areas on the first floor, including a front TV gathering area, large living room with fireplace, spacious dining room with built in cabinetry, kitchen with walk-out, breakfast room and study off of bonus room that could be transformed into an amazing mudroom. Second floor has two nice sized bedrooms with walk in closets and share a full bath with tub/shower combo. You'll find lots of storage on this floor including a linen closet. Partially finished basement area has wet bar, storage area and full bathroom with shower. Unfinished portion includes room with large workbench, huge store room with shelving, laundry area w/walkout additional storage area. Look no further for a large detached two car garage with loft, fenced in yard and beautiful pond with fountain. Enjoy an easy walk to restaurants, a quick mart and more. It's just .7 miles to 4 bus lines. Sold as-is.
Connect with a loan officer to get started!
Directions to this Listing
: Bridgetown to Aurora, right on Surrey, home is on the left
Information Refreshed: 4/30/2025 9:17 AM
Property Details
MLS#:
1835034Type:
Single FamilySq. Ft:
1,840County:
HamiltonAge:
87Appliances:
Oven/Range, Dishwasher, Refrigerator, MicrowaveArchitecture:
Cape CodBasement:
Part Finished, WalkoutBasement Type:
FullConstruction:
Brick, OtherCooling:
Central AirFence:
MetalFireplace:
Inoperable, BrickGarage:
Garage Detached, Rear, OversizedGarage Spaces:
2Gas:
NaturalHeating:
Gas, Forced AirInside Features:
Multi Panel Doors, French Doors, Natural WoodworkKitchen:
Pantry, Wood Cabinets, Tile Floor, Walkout, Solid Surface CtrMisc:
Ceiling Fan, 220 Volt, Fountain, Busline NearParking:
On Street, DrivewayPrimary Bedroom:
Wood Floor, Walk-in ClosetS/A Taxes:
1648School District:
Oak Hills LocalSewer:
Public SewerWater:
Public
Rooms
Bath 1:
F (Level: 2)Bath 2:
P (Level: 1)Bath 3:
F (Level: L)Bedroom 1:
15x12 (Level: 2)Bedroom 2:
16x14 (Level: 2)Breakfast Room:
8x8 (Level: 1)Dining Room:
14x14 (Level: 1)Entry:
9x8 (Level: 1)Family Room:
23x17 (Level: Lower)Kitchen:
10x10 (Level: 1)Living Room:
21x13 (Level: 1)Recreation Room:
11x8 (Level: 1)
Online Views:
0This listing courtesy of Amy Moeller (513) 616-3528 , Coldwell Banker Realty (513) 891-8500
Explore Bridgetown & Surrounding Area
Monthly Cost
Mortgage Calculator
*The rates & payments shown are illustrative only.
Payment displayed does not include taxes and insurance. Rates last updated on 4/24/2025 from Freddie Mac Primary Mortgage Market Survey. Contact a loan officer for actual rate/payment quotes.
Payment displayed does not include taxes and insurance. Rates last updated on 4/24/2025 from Freddie Mac Primary Mortgage Market Survey. Contact a loan officer for actual rate/payment quotes.

Sell with Sibcy Cline
Enter your address for a free market report on your home. Explore your home value estimate, buyer heatmap, supply-side trends, and more.
Must reads
The data relating to real estate for sale on this website comes in part from the Broker Reciprocity programs of the MLS of Greater Cincinnati, Inc. Those listings held by brokerage firms other than Sibcy Cline, Inc. are marked with the Broker Reciprocity logo and house icon. The properties displayed may not be all of the properties available through Broker Reciprocity. Copyright© 2022 Multiple Listing Services of Greater Cincinnati / All Information is believed accurate, but is NOT guaranteed.









