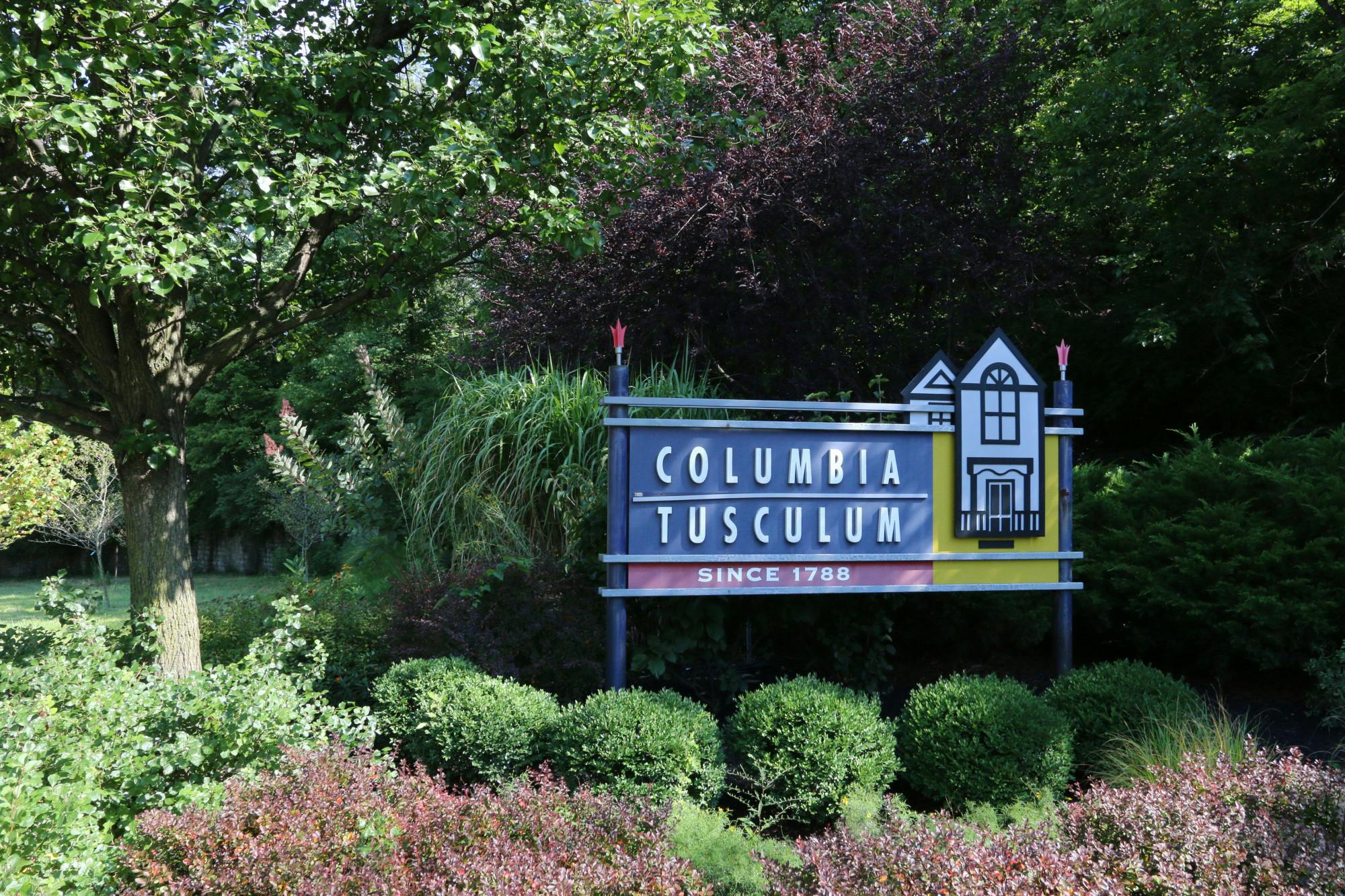5307 Reserve Circle Mt. Washington, OH 45230
3
Bed
3/1
Bath
1,376
Sq. Ft
0.88
Acres
$264,000
MLS# 1834866
3 BR
3/1 BA
1,376 Sq. Ft
0.88 AC
Photos
Map
Photos
Map
More About 5307 Reserve Circle
This condominium property is located in Mt. Washington, Hamilton County, OH (School District: Cincinnati Public Schools) and was sold on 5/8/2025 for $264,000. At the time of sale, 5307 Reserve Circle had 3 bedrooms, 4 bathrooms and a total of 1376 finished square feet. The image above is for reference at the time of listing/sale and may no longer accurately represent the property.
Get Property Estimate
How does your home compare?
Information Refreshed: 5/22/2025 12:42 PM
Property Details
MLS#:
1834866Type:
CondominiumSq. Ft:
1,376County:
HamiltonAge:
20Appliances:
Oven/Range, Dishwasher, Refrigerator, Microwave, Garbage Disposal, Washer, DryerArchitecture:
TraditionalBasement:
FinishedBasement Type:
PartialConstruction:
Brick, Vinyl SidingCooling:
Central AirFireplace:
Ceramic, GasGarage:
Built inGarage Spaces:
1Gas:
NaturalHeating:
Gas, Forced AirHOA Features:
Insurance, Association Dues, Landscaping, Landscaping-UnitHOA Fee:
320HOA Fee Period:
MonthlyInside Features:
Multi Panel Doors, Vaulted Ceiling(s), 9Ft + CeilingKitchen:
Wood Cabinets, Marble/Granite/Slate, Wood Floor, Eat-In, GourmetMisc:
Ceiling Fan, Cable, Recessed Lights, Relocation, 220 Volt, Smoke AlarmParking:
Off Street, DrivewayPrimary Bedroom:
Wall-to-Wall Carpet, Bath Adjoins, Walk-in ClosetS/A Taxes:
2706School District:
Cincinnati Public SchoolsSewer:
Public SewerView:
Woods, ValleyWater:
Public
Rooms
Bath 1:
F (Level: 2)Bath 2:
F (Level: 2)Bath 3:
P (Level: 1)Bath 4:
F (Level: L)Bedroom 1:
15x12 (Level: 2)Bedroom 2:
13x11 (Level: 2)Bedroom 3:
18x11 (Level: 2)Dining Room:
14x13 (Level: 1)Entry:
7x3 (Level: 1)Laundry Room:
6x3 (Level: 2)Living Room:
18x14 (Level: 1)
Online Views:
This listing courtesy of Jason Bowman (513) 766-0647 , RE/MAX Alliance Realty (513) 248-3660
Explore Mt. Washington & Surrounding Area
Monthly Cost
Mortgage Calculator
*The rates & payments shown are illustrative only.
Payment displayed does not include taxes and insurance. Rates last updated on 7/31/2025 from Freddie Mac Primary Mortgage Market Survey. Contact a loan officer for actual rate/payment quotes.
Payment displayed does not include taxes and insurance. Rates last updated on 7/31/2025 from Freddie Mac Primary Mortgage Market Survey. Contact a loan officer for actual rate/payment quotes.
Properties Similar to 5307 Reserve Circle

Sell with Sibcy Cline
Enter your address for a free market report on your home. Explore your home value estimate, buyer heatmap, supply-side trends, and more.
Must reads
The data relating to real estate for sale on this website comes in part from the Broker Reciprocity programs of the MLS of Greater Cincinnati, Inc. Those listings held by brokerage firms other than Sibcy Cline, Inc. are marked with the Broker Reciprocity logo and house icon. The properties displayed may not be all of the properties available through Broker Reciprocity. Copyright© 2022 Multiple Listing Services of Greater Cincinnati / All Information is believed accurate, but is NOT guaranteed.





