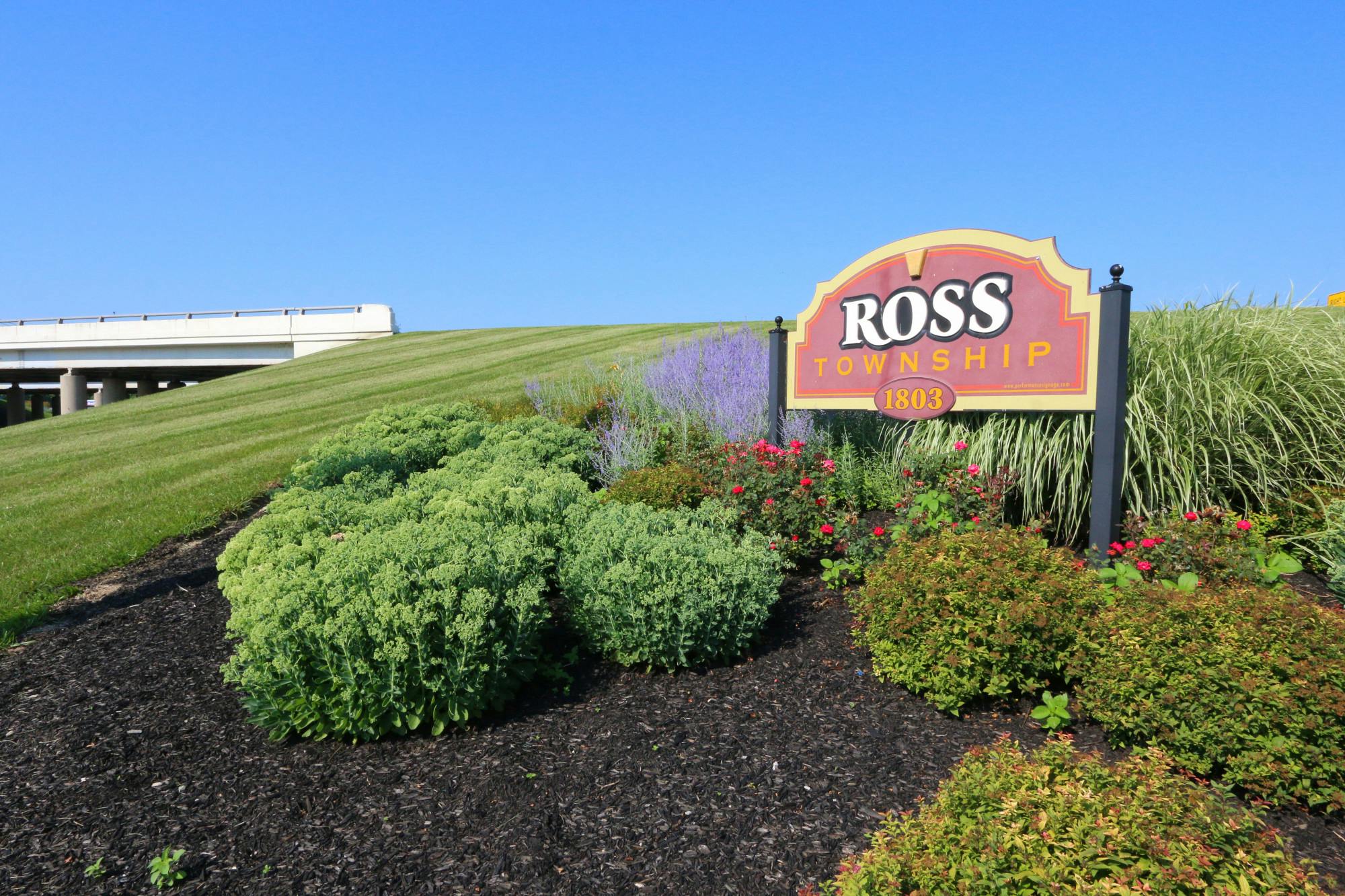2053 Wagon Wheel Drive Ross Twp., OH 45013
4
Bed
2/2
Bath
3,020
Sq. Ft
0.34
Acres
$455,500
MLS# 1834809
4 BR
2/2 BA
3,020 Sq. Ft
0.34 AC
Photos
Map
Photos
Map
More About 2053 Wagon Wheel Drive
This single family property is located in Ross Twp., Butler County, OH (School District: Ross Local) and was sold on 5/9/2025 for $455,500. At the time of sale, 2053 Wagon Wheel Drive had 4 bedrooms, 4 bathrooms and a total of 3020 finished square feet. The image above is for reference at the time of listing/sale and may no longer accurately represent the property.
Get Property Estimate
How does your home compare?
Information Refreshed: 5/12/2025 12:33 PM
Property Details
MLS#:
1834809Type:
Single FamilySq. Ft:
3,020County:
ButlerAge:
8Appliances:
Oven/Range, Dishwasher, Refrigerator, MicrowaveArchitecture:
TransitionalBasement:
Finished, WW CarpetBasement Type:
FullConstruction:
Brick, Vinyl SidingCooling:
Central AirFence:
WoodFireplace:
GasGarage:
Garage AttachedGarage Spaces:
2Gas:
At StreetHeating:
Gas, Forced AirInside Features:
Multi Panel DoorsKitchen:
Vinyl Floor, Pantry, Walkout, Marble/Granite/Slate, Eat-In, Island, Counter BarLot Description:
.3440Mechanical Systems:
Garage Door Opener, Security System, Sump Pump w/BackupMisc:
Smoke AlarmParking:
DrivewayPrimary Bedroom:
Wall-to-Wall Carpet, Bath Adjoins, Walk-in ClosetS/A Taxes:
2023School District:
Ross LocalSewer:
Public SewerView:
OtherWater:
Public
Rooms
Bath 1:
F (Level: 2)Bath 2:
F (Level: 2)Bath 3:
P (Level: 1)Bedroom 1:
19x12 (Level: 2)Bedroom 2:
10x13 (Level: 2)Bedroom 3:
10x13 (Level: 2)Bedroom 4:
10x11 (Level: 2)Breakfast Room:
6x13 (Level: 1)Dining Room:
12x11 (Level: 1)Entry:
9x6 (Level: 1)Family Room:
22x19 (Level: Lower)Laundry Room:
6x6 (Level: 1)Living Room:
20x15 (Level: 1)Recreation Room:
12x10 (Level: Lower)
Online Views:
This listing courtesy of Rachel Nieman (513) 504-7338 , Century 21 Thacker & Assoc. (513) 524-2221
Explore Ross Township & Surrounding Area
Monthly Cost
Mortgage Calculator
*The rates & payments shown are illustrative only.
Payment displayed does not include taxes and insurance. Rates last updated on 7/31/2025 from Freddie Mac Primary Mortgage Market Survey. Contact a loan officer for actual rate/payment quotes.
Payment displayed does not include taxes and insurance. Rates last updated on 7/31/2025 from Freddie Mac Primary Mortgage Market Survey. Contact a loan officer for actual rate/payment quotes.

Sell with Sibcy Cline
Enter your address for a free market report on your home. Explore your home value estimate, buyer heatmap, supply-side trends, and more.
Must reads
The data relating to real estate for sale on this website comes in part from the Broker Reciprocity programs of the MLS of Greater Cincinnati, Inc. Those listings held by brokerage firms other than Sibcy Cline, Inc. are marked with the Broker Reciprocity logo and house icon. The properties displayed may not be all of the properties available through Broker Reciprocity. Copyright© 2022 Multiple Listing Services of Greater Cincinnati / All Information is believed accurate, but is NOT guaranteed.






