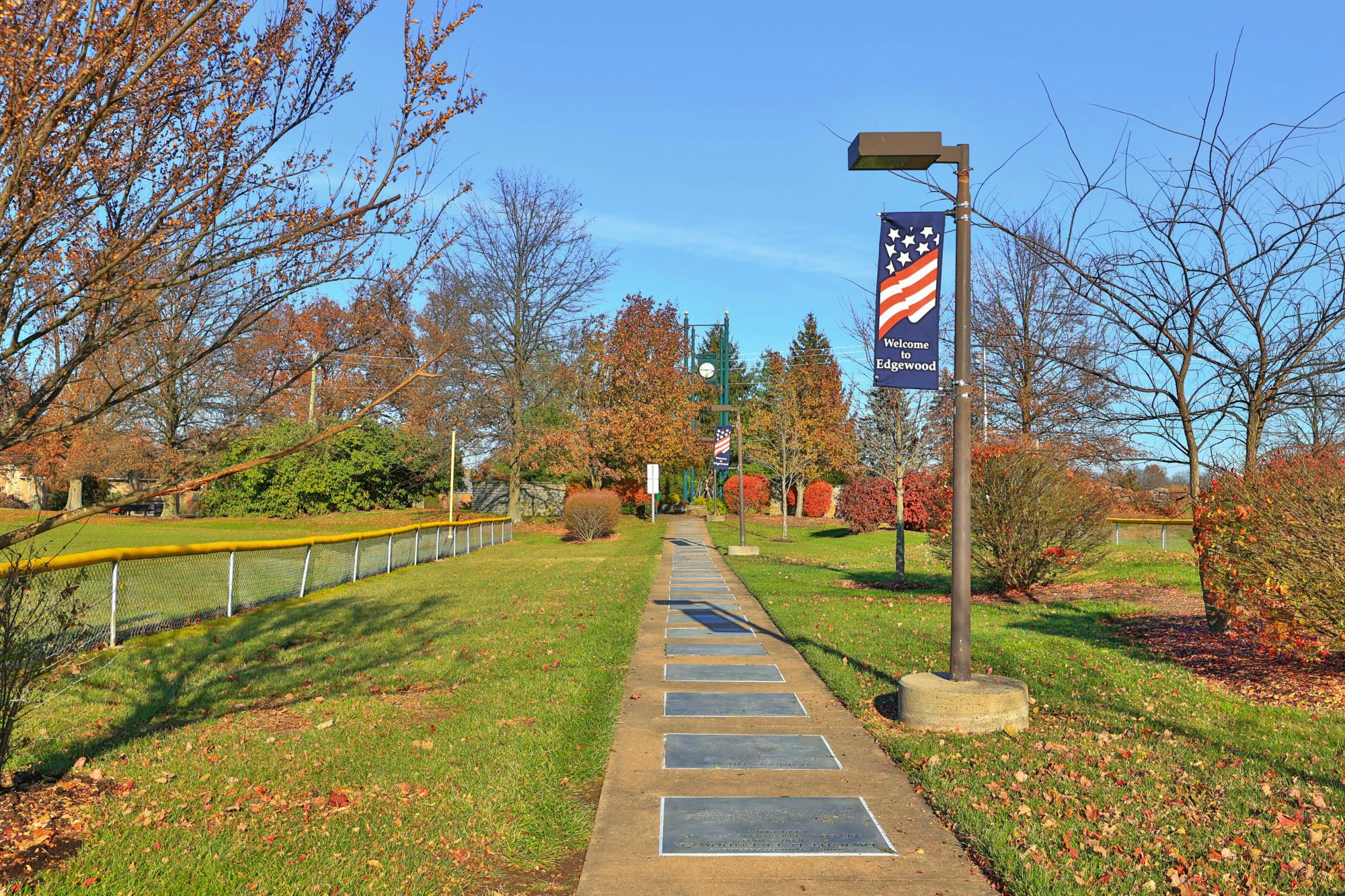468 Glengarry Way Fort Wright, KY 41017
3
Bed
3/1
Bath
$628,000
MLS# 630855
3 BR
3/1 BA
Photos
Map
Photos
Map
More About 468 Glengarry Way
This single family property is located in Fort Wright, Kenton County, KY (School District: Kenton County) and was sold on 5/27/2025 for $628,000. At the time of sale, 468 Glengarry Way had 3 bedrooms and 4 bathrooms. The image above is for reference at the time of listing/sale and may no longer accurately represent the property.
Get Property Estimate
How does your home compare?
Information Refreshed: 6/27/2025 1:17 AM
Property Details
MLS#:
630855Type:
Single FamilyCounty:
KentonAge:
18Appliances:
Dishwasher, Disposal, Microwave, Electric Oven, Gas CooktopArchitecture:
RanchBasement:
Finished, Fireplace, Full, Full Finished Bath, Storage Space, See Remarks, Walk-Out AccessConstruction:
BrickCooling:
Central AirFireplace:
GasGarage Spaces:
2Heating:
Natural GasHOA Fee:
330HOA Fee Period:
AnnuallyInside Features:
Built-in Features, Chandelier, Double Vanity, Crown Molding, Multi Panel Doors, Open Floorplan, Smart Thermostat, Walk-In Closet(s), Wet Bar, Pocket Door(s), Eat-in Kitchen, High Ceilings, Pantry, Breakfast Bar, Granite Counters, Recessed Lighting, StorageLevels:
1 StoryLot Description:
.3 acreOutside:
Hot Tub/Spa, Fire Pit, Private YardParking:
Driveway, Off Street, Garage, Door Opener, Heated, AttachedSchool District:
Kenton CountySewer:
Public SewerWater:
Public
Rooms
Bedroom 1:
16x13 (Level: )Bedroom 2:
13x11 (Level: )Bedroom 3:
15x15 (Level: )Bonus Room:
16x14 (Level: )Breakfast Room:
11x8 (Level: )Dining Room:
11x10 (Level: )Entry:
12x8 (Level: )Family Room:
32x21 (Level: )Great Room:
21x14 (Level: )Kitchen:
14x10 (Level: )Living Room:
22x16 (Level: )Office:
12x10 (Level: )Other Room 1:
20x12 (Level: )
Online Views:
This listing courtesy of Holly Nally (859) 525-7900 , Huff Realty - Florence (859) 525-7900
Explore Ft. Wright & Surrounding Area
Monthly Cost
Mortgage Calculator
*The rates & payments shown are illustrative only.
Payment displayed does not include taxes and insurance. Rates last updated on 7/31/2025 from Freddie Mac Primary Mortgage Market Survey. Contact a loan officer for actual rate/payment quotes.
Payment displayed does not include taxes and insurance. Rates last updated on 7/31/2025 from Freddie Mac Primary Mortgage Market Survey. Contact a loan officer for actual rate/payment quotes.

Sell with Sibcy Cline
Enter your address for a free market report on your home. Explore your home value estimate, buyer heatmap, supply-side trends, and more.
Must reads
The data relating to real estate for sale on this website comes in part from the Broker Reciprocity programs of the Northern Kentucky Multiple Listing Service, Inc.Those listings held by brokerage firms other than Sibcy Cline, Inc. are marked with the Broker Reciprocity logo and house icon. The properties displayed may not be all of the properties available through Broker Reciprocity. Copyright© 2022 Northern Kentucky Multiple Listing Service, Inc. / All Information is believed accurate, but is NOT guaranteed.

