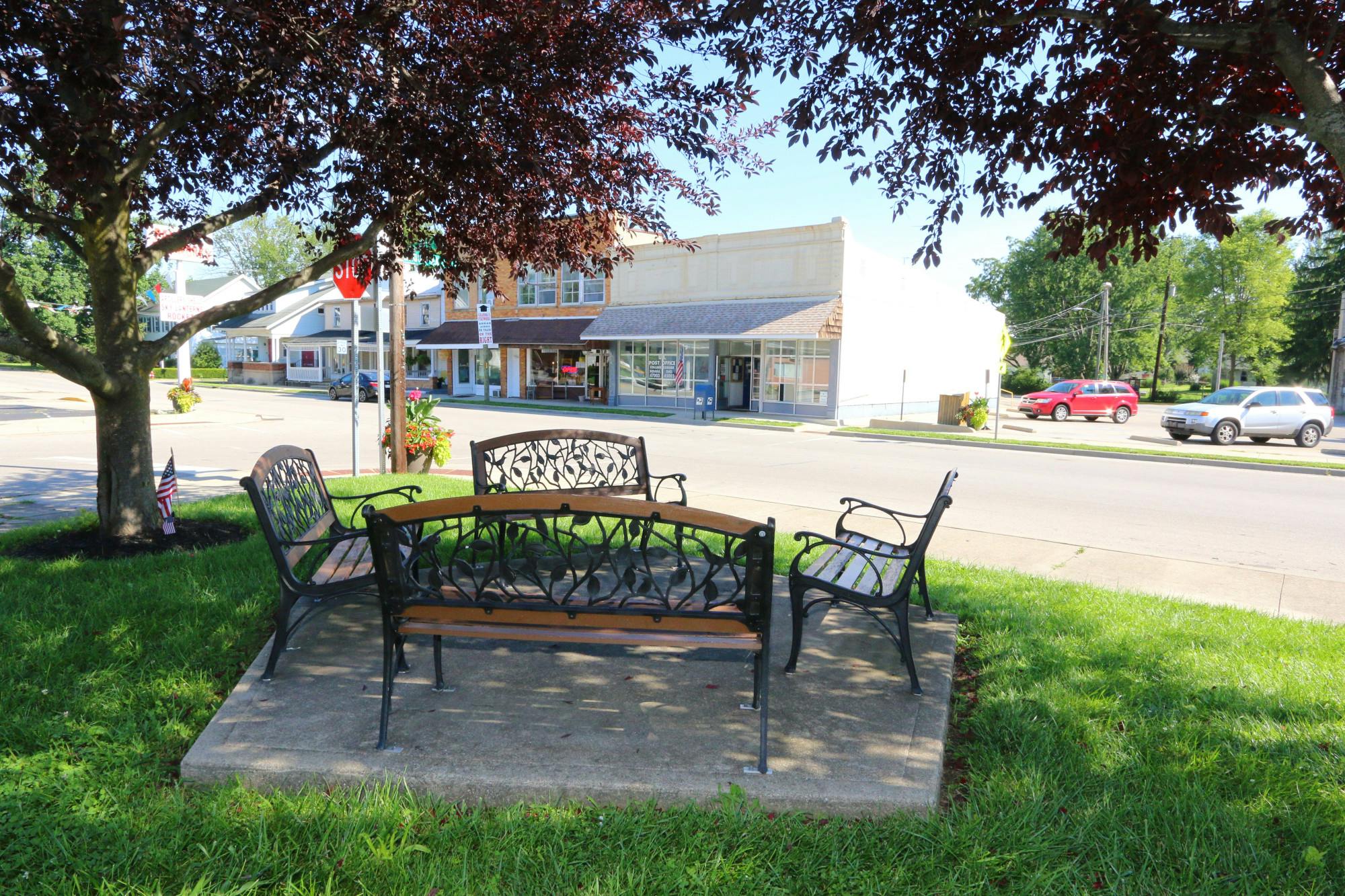4599 Stephenson Road Oxford, OH 45056
4
Bed
3/1
Bath
15.33
Acres
$799,900
MLS# 930103
4 BR
3/1 BA
15.33 AC
Photos
Map
Photos
Map
Sale Pending
More About 4599 Stephenson Road
Absolutely stunning 15+ acre property with views in every direction. Custom built with passive solar heat & a high efficiency HVAC system. Meticulously designed addition w/ a spacious first floor primary bedroom, massive walk in closet and fabulous mudroom w/ laundry. Natural light pours in with the floor to ceiling windows and sunroom. Fabulous custom wood cabinets, quartz countertops & gas stove highlight this bright gourmet kitchen. Meander through the woods, watch the wildlife and enjoy the views at this incredible country home. 3 separate parcels make up the 15 acres; so building a family compound could be an option here. Brand new roof in January 2025, new hardwood floors in guest bedrooms, updated kitchen and bathrooms round out this fabulous property. Walk out to the wonderful paver patios from the primary bedroom and the great room. Gorgeous gardens highlight the outdoor spaces with a tribute to native habitats and natural, bird and butterfly loving plants.
Connect with a loan officer to get started!
Directions to this Listing
: 27 N to Stephenson, turn left, house is on the left
Information Refreshed: 7/26/2025 4:05 AM
Property Details
MLS#:
930103Type:
Single FamilyCounty:
ButlerAge:
43Appliances:
Dryer, Dishwasher, Refrigerator, WasherArchitecture:
ContemporaryBasement:
Partial, UnfinishedConstruction:
Vinyl SidingCooling:
Central AirFireplace:
Insert, Wood Burning, OneGarage Spaces:
2Heating:
Forced Air, Natural Gas, OtherInside Features:
Quartz Counters, Pantry, Solid Surface Counters, Cathedral CeilingLevels:
2 StoryLot Description:
15.327Outside:
Patio, PorchParking:
Garage, Two Car GarageSchool District:
Talawanda CitySewer:
SepticWater:
PublicWindows:
Bay Windows, Casement Windows
Rooms
Bedroom 2:
11x10 (Level: Second)Bedroom 3:
11x10 (Level: Second)Bedroom 4:
13x13 (Level: Second)Bedroom 5:
15x15 (Level: Main)Dining Room:
15x10 (Level: Main)Entry:
11x7 (Level: Main)Kitchen:
10x3 (Level: Main)Laundry Room:
13x9 (Level: Main)Living Room:
17x14 (Level: Main)
Online Views:
This listing courtesy of Default zSystem (000) 999-9999 , Keller Williams Seven Hills (513) 708-3000
Explore Oxford & Surrounding Area
Monthly Cost
Mortgage Calculator
*The rates & payments shown are illustrative only.
Payment displayed does not include taxes and insurance. Rates last updated on 7/24/2025 from Freddie Mac Primary Mortgage Market Survey. Contact a loan officer for actual rate/payment quotes.
Payment displayed does not include taxes and insurance. Rates last updated on 7/24/2025 from Freddie Mac Primary Mortgage Market Survey. Contact a loan officer for actual rate/payment quotes.
Properties Similar to 4599 Stephenson Road

Sell with Sibcy Cline
Enter your address for a free market report on your home. Explore your home value estimate, buyer heatmap, supply-side trends, and more.
Must reads
The data relating to real estate for sale on this website comes in part from the Broker Reciprocity program of the Dayton REALTORS® MLS IDX Database. Real estate listings from the Dayton REALTORS® MLS IDX Database held by brokerage firms other than Sibcy Cline, Inc. are marked with the IDX logo and are provided by the Dayton REALTORS® MLS IDX Database. Information is provided for personal, non-commercial use and may not be used for any purpose other than to identify prospective properties consumers may be interested in. Copyright© 2022 Dayton REALTORS® / Information deemed reliable but not guaranteed.







