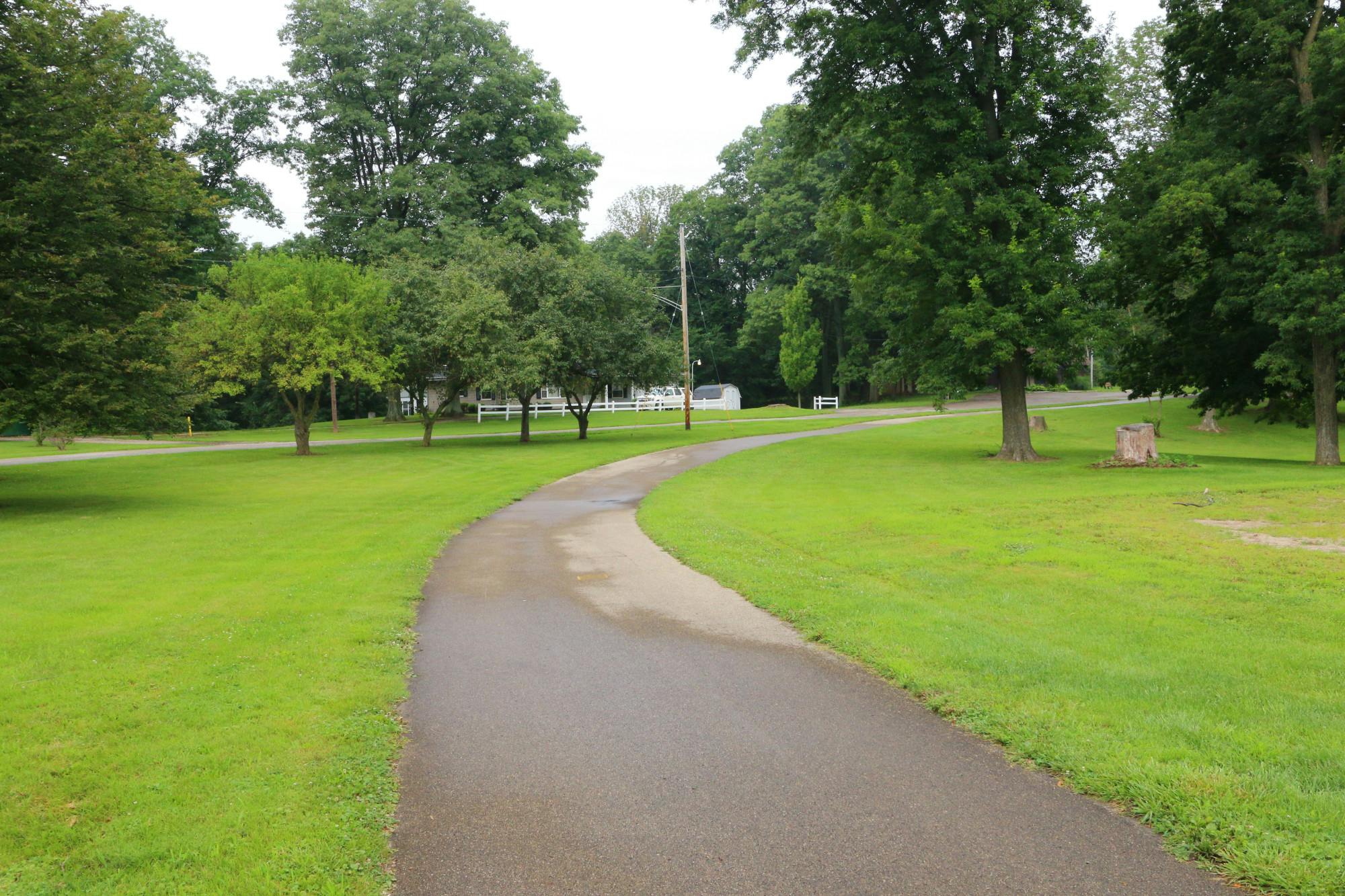5195 Buttercup Drive Tipp City, OH 45371
4
Bed
2/1
Bath
2,677
Sq. Ft
0.23
Acres
$420,000
MLS# 929868
4 BR
2/1 BA
2,677 Sq. Ft
0.23 AC
Photos
Map
Photos
Map
More About 5195 Buttercup Drive
Check out this beautiful home built in 2021,built by D.R. Horton, with so much to offer in a wonderful neighborhood. As you walk in you will love the accent walls throughout and large office space. The main floor has a very desirable open-floor plan with a tasteful kitchen, stainless steel appliances and a huge walk-in pantry. The upstairs offers a bonus/family room, a full bathroom and all 4 bedrooms on the same floor. Each bedroom is spacious with large closets, most of them are walk-in closets! But wait until you see this dream master suite! It has a beautiful bathroom attached with not 1, but 2 walk-in closets! This home also offers a full basement ready to be finished for even more living space, or keep it for the perfect in-home gym spot. To top it off, the back yard has a large concrete patio and picket fence ready for your summer barbeques! Don't miss your chance at this low maintenance, newer construction.
Connect with a loan officer to get started!
Directions to this Listing
: From 40, south on Senna, left of Fern, right on Buttercup.
Information Refreshed: 7/29/2025 1:35 PM
Property Details
MLS#:
929868Type:
Single FamilySq. Ft:
2,677County:
MiamiAge:
4Appliances:
Dishwasher, Microwave, Refrigerator, RangeBasement:
Full, UnfinishedConstruction:
Stone, Vinyl SidingCooling:
Central AirGarage Spaces:
2Heating:
Forced Air, Natural GasHOA Fee:
79HOA Fee Period:
QuarterlyInside Features:
Ceiling Fans, Granite Counters, Kitchen Island, Pantry, Walk In ClosetsLevels:
2 StoryOutside:
Fence, Patio, PorchParking:
Garage, Garage Door Opener, Attached, Two Car GarageSchool District:
Bethel LocalWater:
PublicWindows:
Double Pane Windows
Rooms
Bedroom 1:
15x13 (Level: Second)Bedroom 2:
11x10 (Level: Second)Bedroom 3:
15x11 (Level: Second)Bedroom 4:
14x10 (Level: Second)Bonus Room:
16x15 (Level: Second)Kitchen:
16x10 (Level: Main)Living Room:
15x11 (Level: Main)Office:
11x10 (Level: Main)
Online Views:
This listing courtesy of Jami Mumford (937) 638-1838 , Coldwell Banker Heritage (937) 665-1800
Explore Tipp City & Surrounding Area
Monthly Cost
Mortgage Calculator
*The rates & payments shown are illustrative only.
Payment displayed does not include taxes and insurance. Rates last updated on 7/24/2025 from Freddie Mac Primary Mortgage Market Survey. Contact a loan officer for actual rate/payment quotes.
Payment displayed does not include taxes and insurance. Rates last updated on 7/24/2025 from Freddie Mac Primary Mortgage Market Survey. Contact a loan officer for actual rate/payment quotes.

Sell with Sibcy Cline
Enter your address for a free market report on your home. Explore your home value estimate, buyer heatmap, supply-side trends, and more.
Must reads
The data relating to real estate for sale on this website comes in part from the Broker Reciprocity program of the Dayton REALTORS® MLS IDX Database. Real estate listings from the Dayton REALTORS® MLS IDX Database held by brokerage firms other than Sibcy Cline, Inc. are marked with the IDX logo and are provided by the Dayton REALTORS® MLS IDX Database. Information is provided for personal, non-commercial use and may not be used for any purpose other than to identify prospective properties consumers may be interested in. Copyright© 2022 Dayton REALTORS® / Information deemed reliable but not guaranteed.








