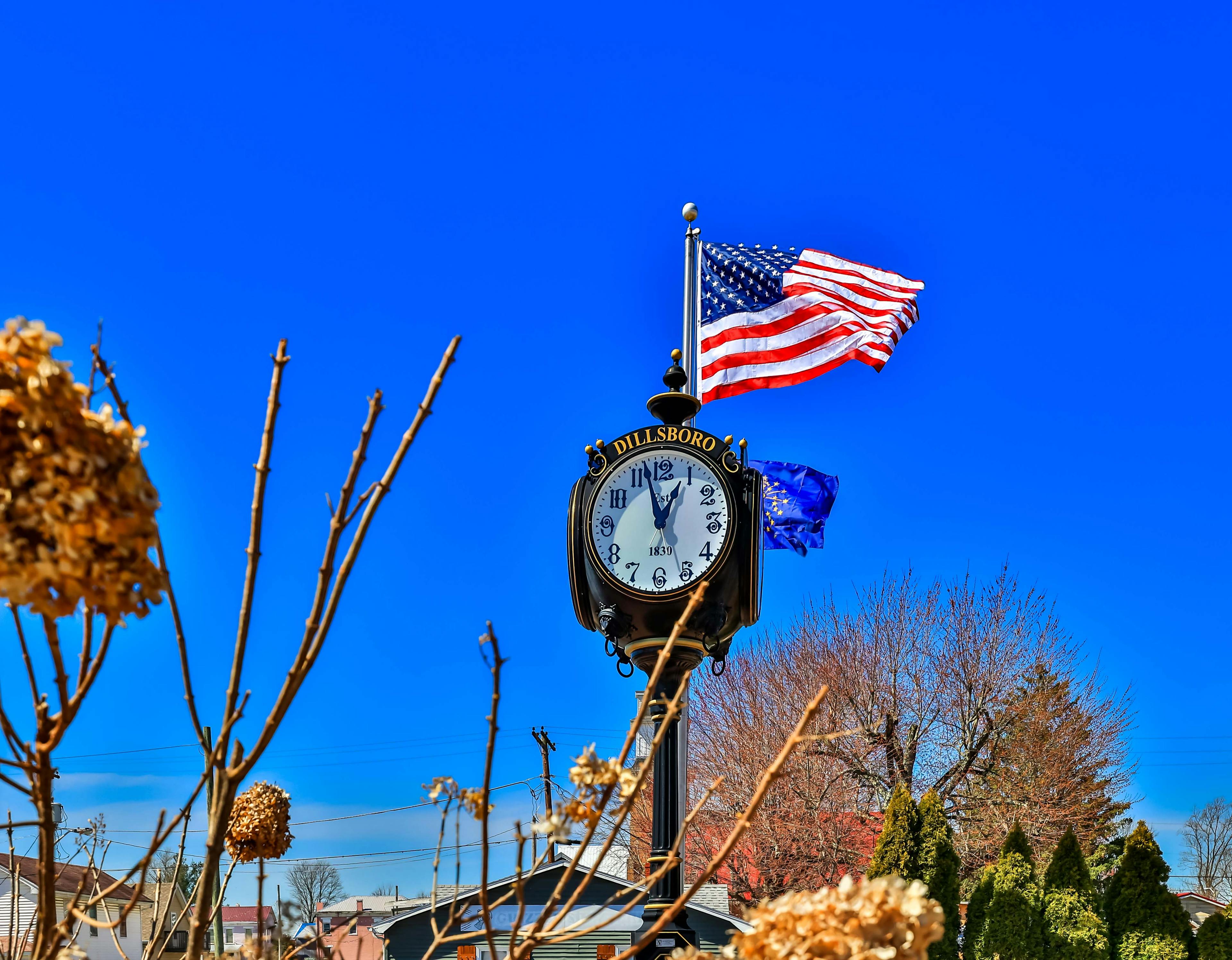103 N High Street Rising Sun, IN 47040
3
Bed
1/1
Bath
2,617
Sq. Ft
0.12
Acres
$439,900
MLS# 204603
3 BR
1/1 BA
2,617 Sq. Ft
0.12 AC
More About 103 N High Street
Step back in time with all the functionality of today! This stunning Victorian home is located in the heart of Rising Sun, and is Zoned MS/B1, allowing for residence or business use! Home has recently had many upgrades to make it convenient and comfortable in today's standards. The kitchen is equipped with custom cabinets, marble countertops, stainless steel appliances and a butlers pantry. On the main level you will also find a dining room with built-ins, the living room has a decorative fireplace, built-in bookshelves and pocket doors! The entry is my favorite part, the stunning staircase showcases the craftsmanship of yesteryears! Upstairs you will find three nice sized bedrooms each with transom windows above the doors, and a hidden closet in one of the rooms is a neat touch and the master has a nice sized walk-in closet. The main bath has double vanities with marble tops and tile floors. The possibilities are endless in the bonus attic area, home truly is a must see, call today!
Connect with a loan officer to get started!
Information Refreshed: 7/31/2025 6:17 AM
Property Details
MLS#:
204603Type:
Single FamilySq. Ft:
2,617County:
OhioAge:
130Appliances:
Refrigerator, Washer, Dishwasher, Dryer, Oven/RangeArchitecture:
VictorianBasement:
UnfinishedBasement Type:
FullConstruction:
Wood SidingCooling:
Central Air, Ceiling FansFence:
PrivacyFireplace:
Decorative, Brick, InoperableGas:
NaturalHeating:
Gas, Forced AirInside Features:
Built-Ins, Tray Ceiling, Multi Panel Doors, Natural Woodwork, 9Ft + Ceiling, Wainscoting, Walk-In Closet(s)Kitchen:
Butler's Pantry, Counter Bar, Marble/Granite/Slate, Tile Floor, Wood Cabinets, Window TreatmentMechanical Systems:
Water SoftenerParking:
NoneS/A Taxes:
1115.95School District:
Rising Sun-Ohio Co ComSewer:
Public SewerView:
CityWater:
Public
Rooms
Bath 1:
F (Level: 2)Bath 2:
P (Level: 1)Bedroom 1:
19x15 (Level: 2)Bedroom 2:
15x15 (Level: 2)Bedroom 3:
11x12 (Level: 2)Dining Room:
12x16 (Level: 1)Entry:
13x10 (Level: 1)Family Room:
19x15 (Level: 1)Living Room:
15x15 (Level: 1)
Online Views:
This listing courtesy of Joseph Rider (812) 290-3029 , Rider Realty LLC (812) 438-4663
Explore Rising Sun & Surrounding Area
Monthly Cost
Mortgage Calculator
*The rates & payments shown are illustrative only.
Payment displayed does not include taxes and insurance. Rates last updated on 7/24/2025 from Freddie Mac Primary Mortgage Market Survey. Contact a loan officer for actual rate/payment quotes.
Payment displayed does not include taxes and insurance. Rates last updated on 7/24/2025 from Freddie Mac Primary Mortgage Market Survey. Contact a loan officer for actual rate/payment quotes.

Sell with Sibcy Cline
Enter your address for a free market report on your home. Explore your home value estimate, buyer heatmap, supply-side trends, and more.
Must reads
The data relating to real estate for sale on this website comes in part from the Broker Reciprocity programs of the Southeastern Indiana MLS (SEIMLS).Those listings held by brokerage firms other than Sibcy Cline, Inc. are marked with the Broker Reciprocity logo and house icon. The properties displayed may not be all of the properties available through Broker Reciprocity. Copyright© 2022 Southeastern Indiana MLS (SEIMLS). Information deemed reliable, but not guaranteed.




