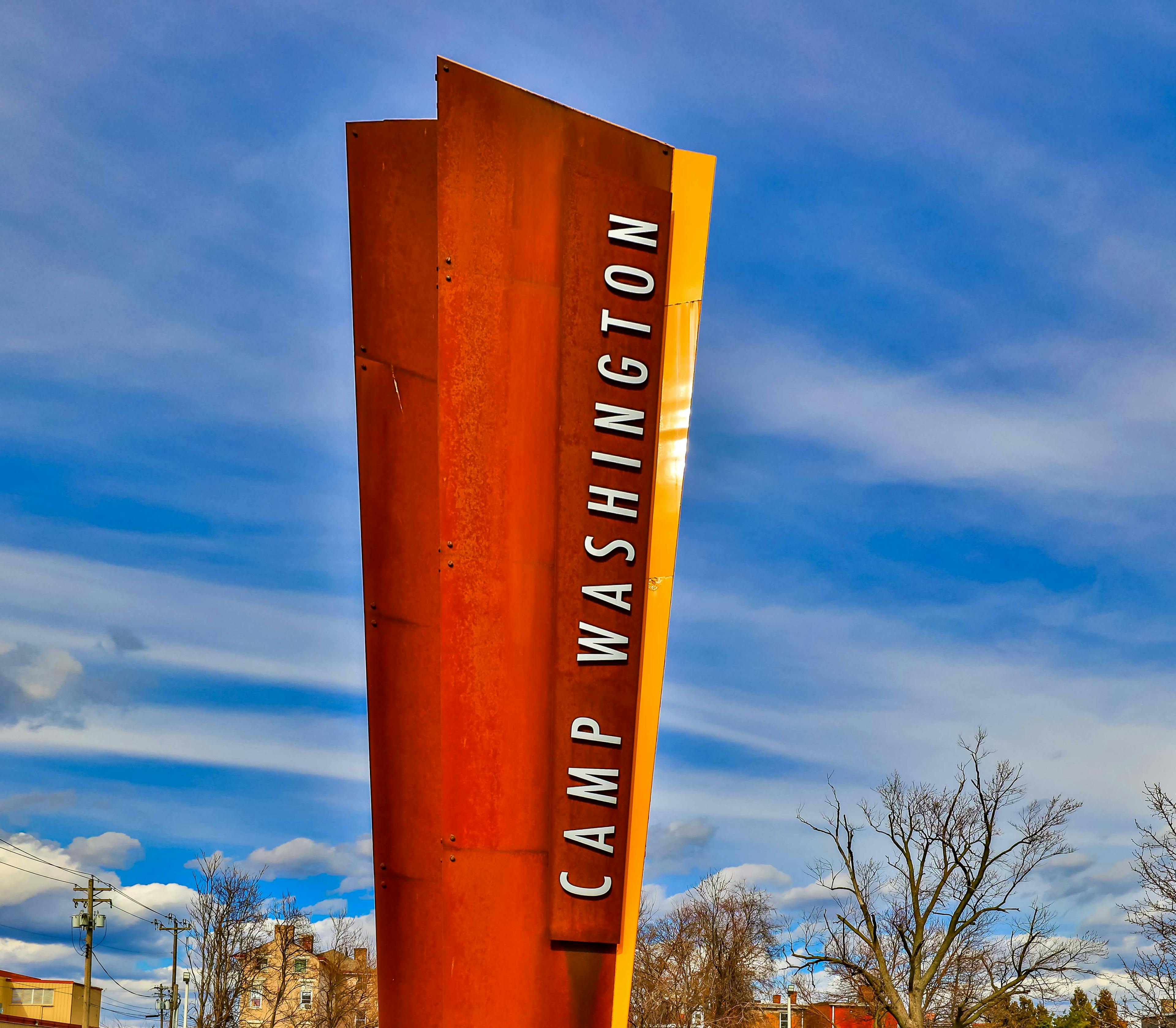1745 Westwood Avenue Fairmount, OH 45214
4
Bed
2/2
Bath
1,597
Sq. Ft
0.12
Acres
$269,900
MLS# 1833620
4 BR
2/2 BA
1,597 Sq. Ft
0.12 AC
Photos
Map
Photos
Map
More About 1745 Westwood Avenue
Welcome to this fully renovated 4 bed, 4 bath home, ideally located near downtown Cincinnati. This house sets the standard for rehabs! Once a two family, this converted single family home features an open floor plan with soaring 9 foot plus ceilings, this residence offers a spacious and airy ambiance. The main level includes a convenient bedroom and 2 bathrooms catering to diverse living arraignment. All-new mechanicals , Granite countertops, SS appliance ensure modern comfort and efficiency. A generous off-street parking area provides ample space for multiple vehicles. Situated directly across from the picturesque Lick Run Greenway, residents have immediate access to walking and biking trails in a serene park setting. Don't miss the opportunity to own this exceptional property that seamlessly blends contemporary living with natural beauty. 10 year TAX Abatement Eligible. Agent has interest in property.
Connect with a loan officer to get started!
Information Refreshed: 4/30/2025 6:00 AM
Property Details
MLS#:
1833620Type:
Single FamilySq. Ft:
1,597County:
HamiltonAge:
125Appliances:
Oven/Range, Dishwasher, Refrigerator, Microwave, Garbage DisposalArchitecture:
OtherBasement:
Concrete Floor, Unfinished, Glass Blk WindBasement Type:
FullConstruction:
Brick, Vinyl SidingCooling:
Central Air, Ceiling Fans, Mini-SplitFlex Room:
Sitting AreaGarage:
NoneGas:
At StreetHeating:
Forced Air, Energy Star, Gas Furn EF Rtd 95%+, Mini-Split, Program ThermostatInside Features:
9Ft + CeilingKitchen:
Wood Cabinets, Window Treatment, Laminate Floor, Solid Surface Ctr, Eat-InLot Description:
50x105Misc:
Recessed Lights, 220 Volt, Busline Near, Smoke AlarmParking:
Off Street, DrivewayPrimary Bedroom:
OtherS/A Taxes:
854School District:
Cincinnati Public SchoolsSewer:
Public SewerView:
OtherWater:
Public
Rooms
Bath 1:
F (Level: 2)Bath 2:
P (Level: 1)Bath 3:
F (Level: 2)Bath 4:
P (Level: 1)Bedroom 1:
14x10 (Level: 2)Bedroom 2:
14x10 (Level: 2)Bedroom 3:
14x10 (Level: 2)Bedroom 4:
11x10 (Level: 1)Dining Room:
13x15 (Level: 1)Kitchen:
13x15 (Level: 1)Laundry Room:
8x5 (Level: 2)Living Room:
18x15 (Level: 1)Study:
11x10 (Level: 1)
Online Views:
0This listing courtesy of Rodrigo Williams (513) 706-4196 , Coldwell Banker Realty (513) 891-8500
Explore Fairmount & Surrounding Area
Monthly Cost
Mortgage Calculator
*The rates & payments shown are illustrative only.
Payment displayed does not include taxes and insurance. Rates last updated on 4/24/2025 from Freddie Mac Primary Mortgage Market Survey. Contact a loan officer for actual rate/payment quotes.
Payment displayed does not include taxes and insurance. Rates last updated on 4/24/2025 from Freddie Mac Primary Mortgage Market Survey. Contact a loan officer for actual rate/payment quotes.

Sell with Sibcy Cline
Enter your address for a free market report on your home. Explore your home value estimate, buyer heatmap, supply-side trends, and more.
Must reads
The data relating to real estate for sale on this website comes in part from the Broker Reciprocity programs of the MLS of Greater Cincinnati, Inc. Those listings held by brokerage firms other than Sibcy Cline, Inc. are marked with the Broker Reciprocity logo and house icon. The properties displayed may not be all of the properties available through Broker Reciprocity. Copyright© 2022 Multiple Listing Services of Greater Cincinnati / All Information is believed accurate, but is NOT guaranteed.



