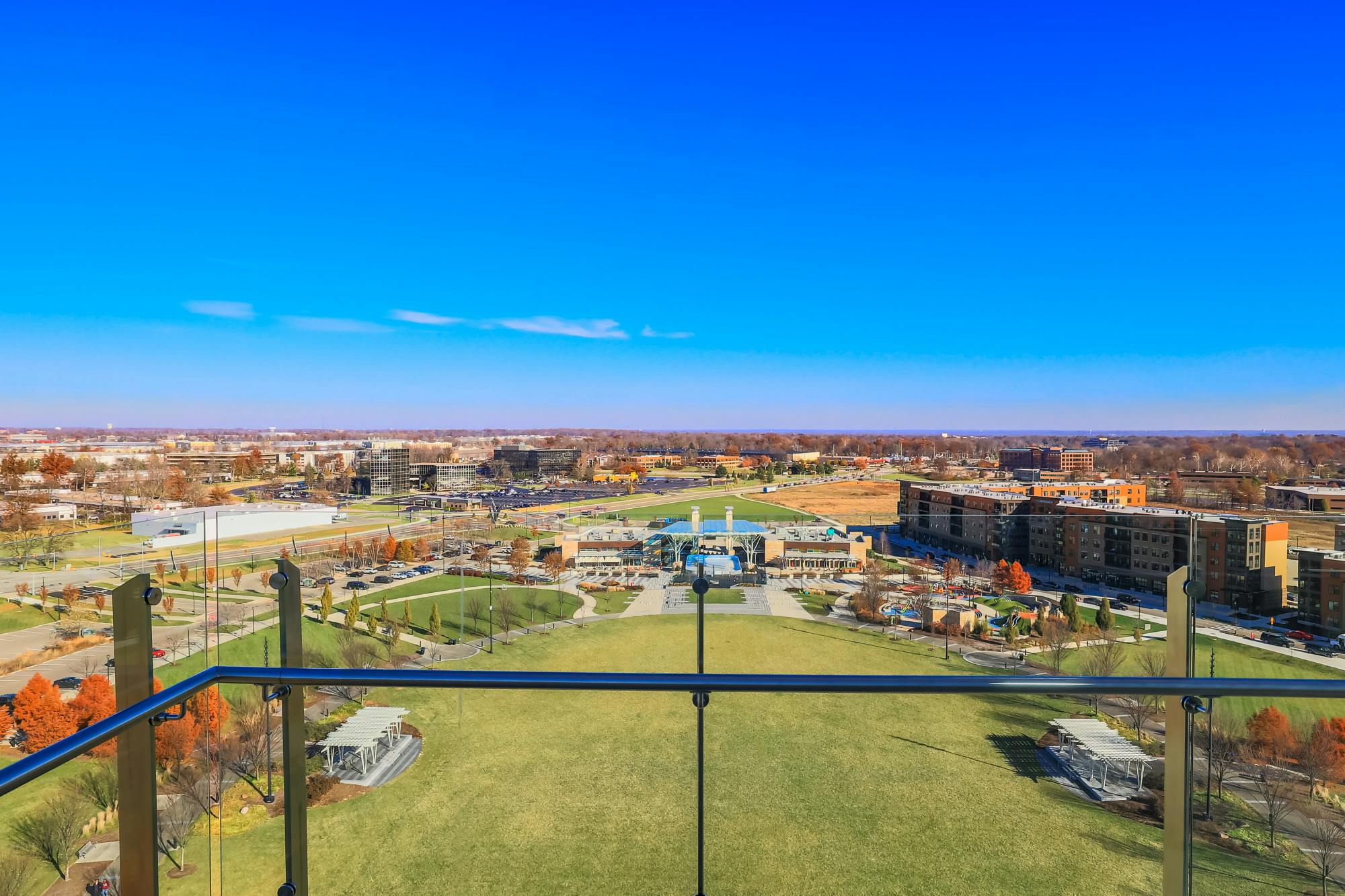8931 Terwilligers Trail Montgomery, OH 45249
4
Bed
4/2
Bath
4,848
Sq. Ft
0.89
Acres
$949,900
MLS# 1833517
4 BR
4/2 BA
4,848 Sq. Ft
0.89 AC
Photos
Map
Photos
Map
More About 8931 Terwilligers Trail
Situated in Montgomery's prestigious Teriwilliger's Run subdivision within the Sycamore School District, this exquisite home offers over 4,800 sq. ft. of refined living space. Designed for both comfort and elegance, it features three wood-burning fireplaces, custom molding, and a first-floor study. An entertainer's dream, the home boasts a soundproofed theater room, heated floors, and a luxurious primary suite with a spa-like ensuite. The finished walk-out basement offers incredible versatility, complete with a full kitchen, bonus bedroom and bathroom, making it perfect for independent living quarters, a guest retreat, or additional entertainment space. Nestled in a serene, wooded setting, the property is enhanced by seasonal landscaping and a picturesque creek. A 3-car garage adds convenience, and the prime location is just minutes from shopping, dining, and major highway access. A rare opportunity to own in one of Montgomery's most sought-after communities!
Connect with a loan officer to get started!
Directions to this Listing
: N Montgomery R Kemper L Terwilligers L Terwilligers Trail L Private Lane
Information Refreshed: 4/30/2025 2:16 PM
Property Details
MLS#:
1833517Type:
Single FamilySq. Ft:
4,848County:
HamiltonAge:
38Architecture:
TransitionalBasement Type:
FullConstruction:
BrickCooling:
Central AirFireplace:
WoodGarage:
Garage AttachedGarage Spaces:
3Gas:
NaturalHeating:
GasHOA Features:
LandscapingHOA Fee:
160HOA Fee Period:
AnnuallyInside Features:
Multi Panel Doors, Skylight, Beam Ceiling, French Doors, Heated Floors, Crown MoldingKitchen:
Pantry, Tile Floor, Eat-In, Gourmet, IslandMechanical Systems:
Central VacuumParking:
Off StreetPrimary Bedroom:
Wood Floor, Bath Adjoins, Walk-in ClosetS/A Taxes:
604School District:
Sycamore Community CitySewer:
Public SewerWater:
Public
Rooms
Bath 1:
F (Level: 2)Bath 2:
F (Level: 2)Bath 3:
F (Level: 2)Bath 4:
F (Level: 2)Bedroom 1:
20x16 (Level: 2)Bedroom 2:
14x13 (Level: 2)Bedroom 3:
13x13 (Level: 2)Bedroom 4:
15x15 (Level: 2)Dining Room:
15x14 (Level: 1)Entry:
16x10 (Level: 1)Family Room:
26x16 (Level: 1)Kitchen:
24x14 (Level: 1)Living Room:
19x14 (Level: 1)Study:
14x10 (Level: 1)
Online Views:
0This listing courtesy of Austin Long (347) 260-7736 , Keller Williams Advisors (513) 766-9200
Explore Montgomery & Surrounding Area
Monthly Cost
Mortgage Calculator
*The rates & payments shown are illustrative only.
Payment displayed does not include taxes and insurance. Rates last updated on 4/24/2025 from Freddie Mac Primary Mortgage Market Survey. Contact a loan officer for actual rate/payment quotes.
Payment displayed does not include taxes and insurance. Rates last updated on 4/24/2025 from Freddie Mac Primary Mortgage Market Survey. Contact a loan officer for actual rate/payment quotes.

Sell with Sibcy Cline
Enter your address for a free market report on your home. Explore your home value estimate, buyer heatmap, supply-side trends, and more.
Must reads
The data relating to real estate for sale on this website comes in part from the Broker Reciprocity programs of the MLS of Greater Cincinnati, Inc. Those listings held by brokerage firms other than Sibcy Cline, Inc. are marked with the Broker Reciprocity logo and house icon. The properties displayed may not be all of the properties available through Broker Reciprocity. Copyright© 2022 Multiple Listing Services of Greater Cincinnati / All Information is believed accurate, but is NOT guaranteed.






