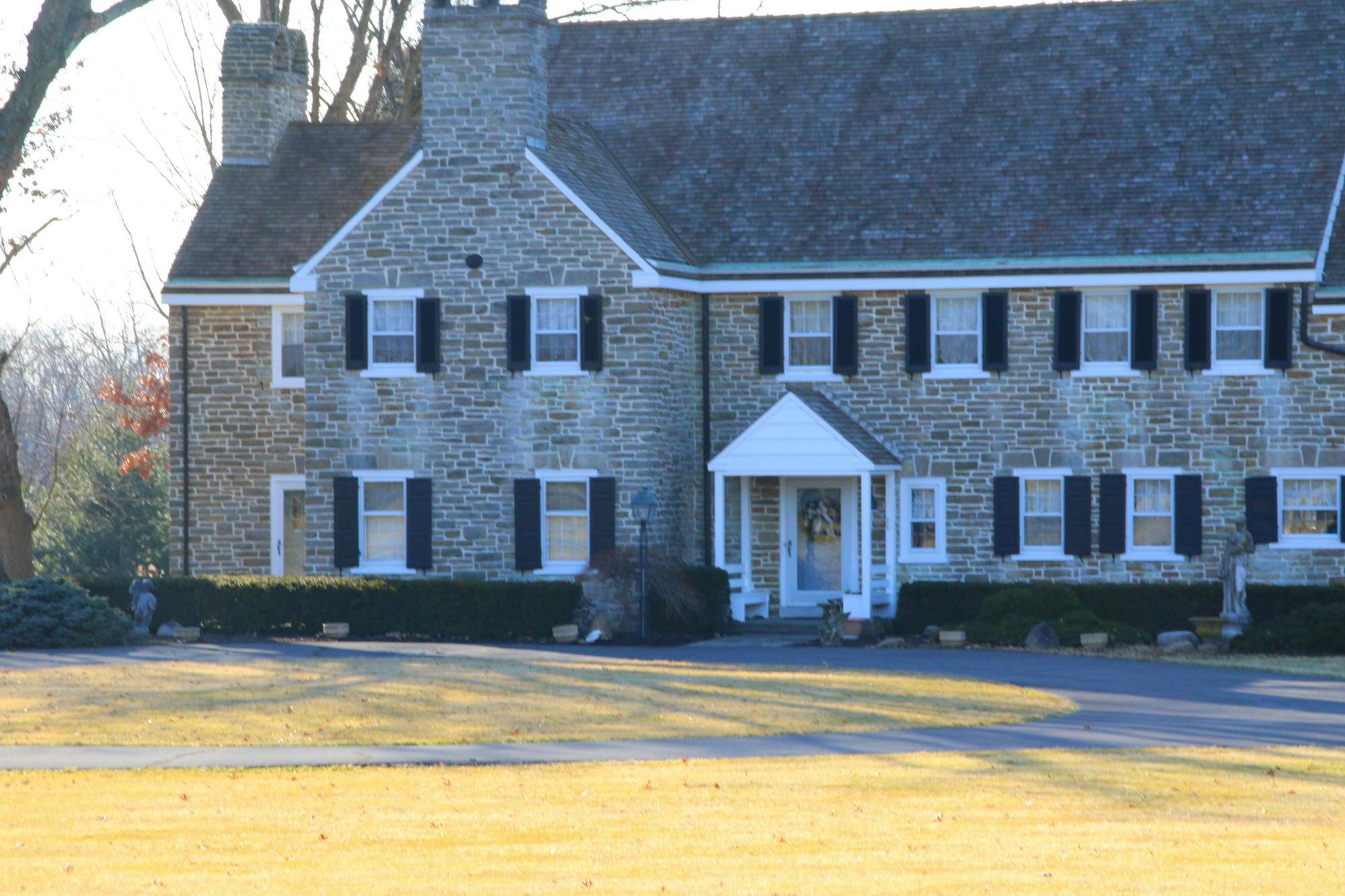410 Reading Road 4 Cincinnati, OH 45202
1
Bed
2
Bath
1,405
Sq. Ft
0.08
Acres
$435,000
MLS# 1832216
1 BR
2 BA
1,405 Sq. Ft
0.08 AC
Photos
Map
Photos
Map
More About 410 Reading Road 4
Sophisticated Urban Living with Unmatched City Views! Welcome to a one-of-a-kind residence in the heart of Pendleton where modern design meets historic charm. This stunning home offers a private entry, oversized garage and zero steps, with an elevator that opens directly into your expansive open floor plan. Soaring ceilings, exposed brick, and floor-to-ceiling windows flood the space with natural light and showcase sweeping views of the Cincinnati skyline. Art lovers will appreciate the custom wall mural by local artist Danny Proctor, adding a vibrant, creative touch. Entertain effortlessly on your large private balcony or head up to the rooftop deck for sunset cocktails. With ample storage, sleek finishes, and easy access to highways, stadiums, parks, restaurants, casino, and the OTR district, this is downtown living at its finest. Don't miss your chance to own this show-stopper. Schedule a private tour today!
Connect with a loan officer to get started!
Directions to this Listing
: Reading Rd across from casino
Information Refreshed: 7/14/2025 6:37 PM
Property Details
MLS#:
1832216Type:
CondominiumSq. Ft:
1,405County:
HamiltonAge:
102Appliances:
Oven/Range, Dishwasher, Refrigerator, Microwave, Garbage Disposal, Gas CooktopArchitecture:
Contemporary/ModernBasement Type:
NoneConstruction:
BrickCooling:
Central AirFence:
MetalGarage:
Garage Attached, OversizedGarage Spaces:
1Gas:
NaturalHeating:
GasHOA Features:
Insurance, Association Dues, Water, Maintenance ExteriorHOA Fee:
400HOA Fee Period:
MonthlyInside Features:
Elevator, 9Ft + CeilingKitchen:
Pantry, Window Treatment, Eat-In, Concrete FloorMechanical Systems:
Fire Sprinkler, Garage Door Opener, Security SystemMisc:
Ceiling Fan, Cable, Tech Wiring, Busline Near, Smoke AlarmPrimary Bedroom:
Bath Adjoins, Walk-in Closet, Window Treatment, Concrete FloorS/A Taxes:
4523School District:
Cincinnati Public SchoolsSewer:
Public SewerView:
River, CityWater:
Public
Rooms
Bath 1:
F (Level: 1)Bath 2:
F (Level: 1)Bedroom 1:
18x18 (Level: 1)Breakfast Room:
14x8 (Level: 1)Dining Room:
16x10 (Level: 1)Entry:
14x8 (Level: 1)Living Room:
28x10 (Level: 1)Study:
18x18 (Level: 1)
Online Views:
This listing courtesy of Missy Bricking (859) 240-7832 , Keller Williams Distinctive RE (859) 331-3180
Explore Cincinnati & Surrounding Area
Monthly Cost
Mortgage Calculator
*The rates & payments shown are illustrative only.
Payment displayed does not include taxes and insurance. Rates last updated on 7/10/2025 from Freddie Mac Primary Mortgage Market Survey. Contact a loan officer for actual rate/payment quotes.
Payment displayed does not include taxes and insurance. Rates last updated on 7/10/2025 from Freddie Mac Primary Mortgage Market Survey. Contact a loan officer for actual rate/payment quotes.

Sell with Sibcy Cline
Enter your address for a free market report on your home. Explore your home value estimate, buyer heatmap, supply-side trends, and more.
Must reads
The data relating to real estate for sale on this website comes in part from the Broker Reciprocity programs of the MLS of Greater Cincinnati, Inc. Those listings held by brokerage firms other than Sibcy Cline, Inc. are marked with the Broker Reciprocity logo and house icon. The properties displayed may not be all of the properties available through Broker Reciprocity. Copyright© 2022 Multiple Listing Services of Greater Cincinnati / All Information is believed accurate, but is NOT guaranteed.








