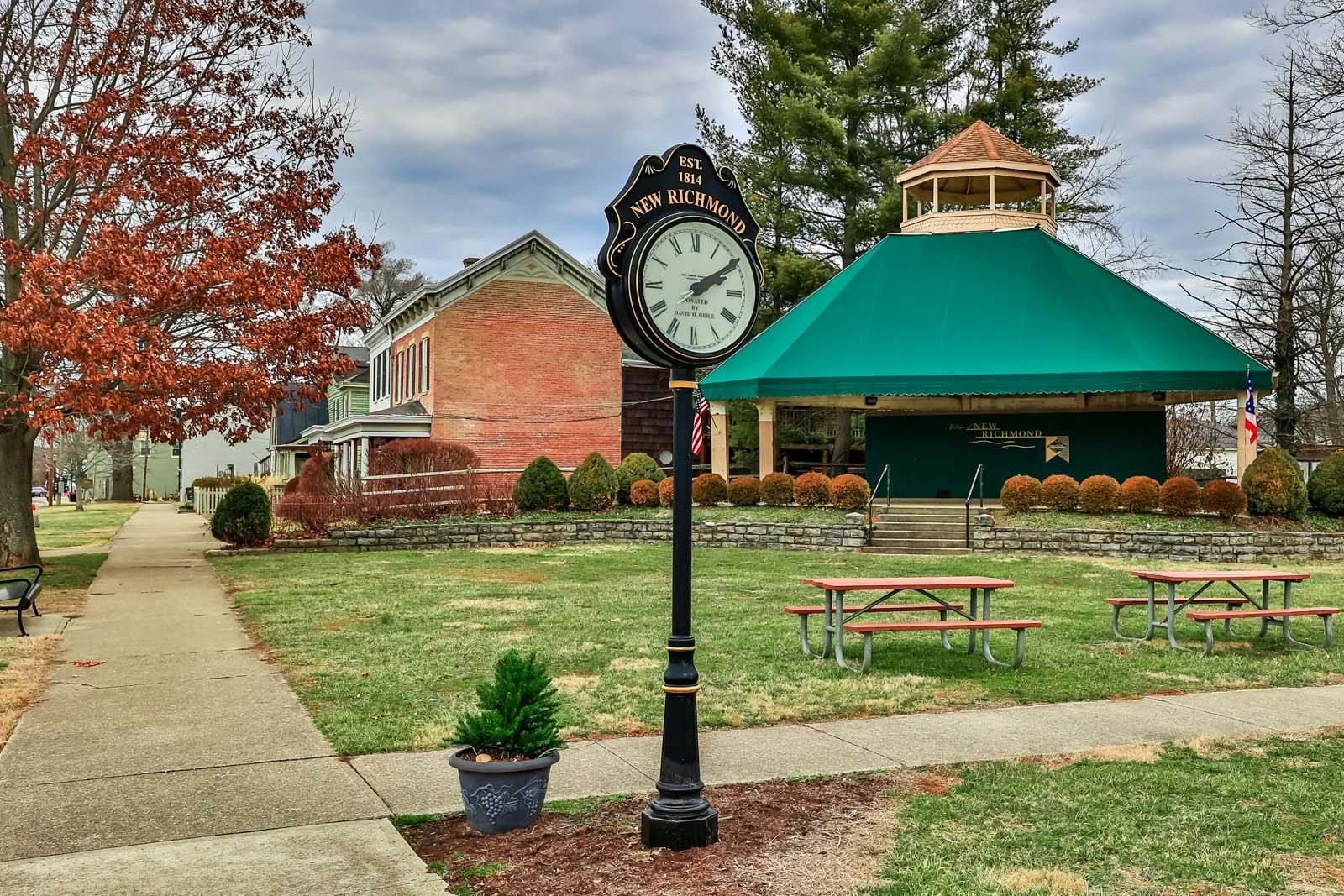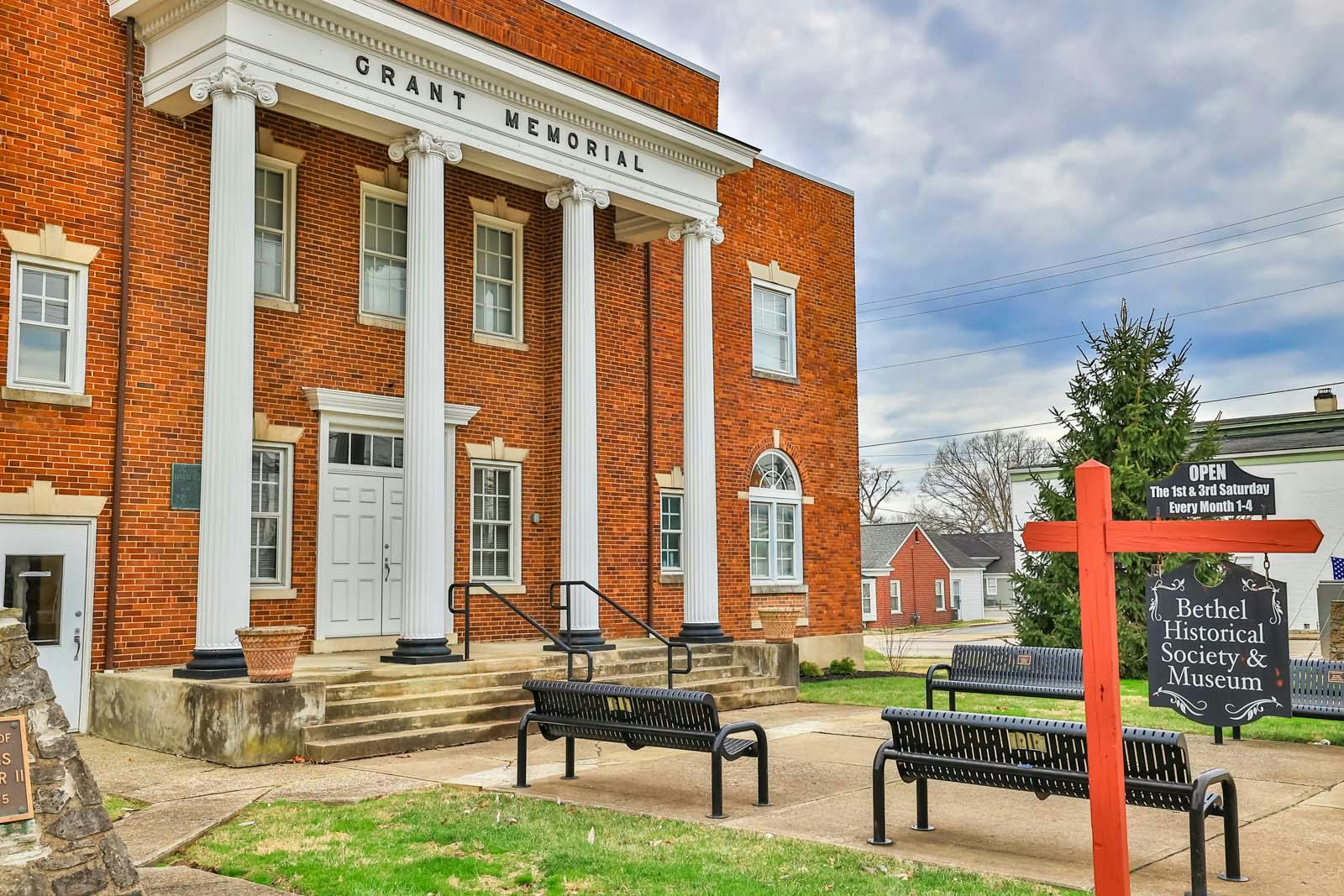118 Junction Point New Richmond, OH 45157
3
Bed
2
Bath
1,440
Sq. Ft
0.17
Acres
$329,000
MLS# 1833190
3 BR
2 BA
1,440 Sq. Ft
0.17 AC
Photos
Map
Photos
Map
Sale Pending
More About 118 Junction Point
Over $30K in upgrades! Step into a practically brand new 1908 sq ft home by Ryan Homes in the sought after Union Station Community! This stunning 2 story gem features a spacious, open concept layout designed for modern living. The kitchen is a showstopper, with sleek stainless steel appliances, a spacious island. Enjoy the convenience of a laundry room located on the 2nd floor. The beautifully finished basement (26x18) offers endless possibilities for entertainment or relaxation. Step outside to see 2 large decks; upper deck (24x16) and lower deck (13x13) perfect for gatherings, built in 2024. Can't forget about the custom shed for plenty of outdoor storage, built in 2024. This home offers both luxury and functionality in one fabulous package! Agent related to seller.
Connect with a loan officer to get started!
Information Refreshed: 5/05/2025 12:03 AM
Property Details
MLS#:
1833190Type:
Single FamilySq. Ft:
1,440County:
ClermontAge:
4Appliances:
Oven/Range, Dishwasher, Refrigerator, Microwave, Garbage Disposal, Convection Oven, Electric Cooktop, Energy StarArchitecture:
TraditionalBasement:
Finished, WW CarpetBasement Type:
FullConstruction:
Vinyl SidingCooling:
Central Air, Ceiling Fans, Energy StarGarage:
Garage AttachedGarage Spaces:
2Gas:
NoneGreat Room:
Bookcases, WW CarpetHeating:
Electric, Energy Star, Program ThermostatHOA Fee:
200HOA Fee Period:
AnnuallyInside Features:
Multi Panel Doors, Crown MoldingKitchen:
Walkout, IslandMechanical Systems:
Garage Door Opener, Sump Pump, Sump Pump w/BackupMisc:
Ceiling Fan, Cable, Recessed Lights, 220 Volt, Attic StorageParking:
On Street, DrivewayPrimary Bedroom:
Wall-to-Wall Carpet, Walk-in ClosetS/A Taxes:
1395School District:
New Richmond Exempted VillageSewer:
At StreetView:
WoodsWater:
At Street
Rooms
Bath 1:
F (Level: 2)Bath 2:
F (Level: 2)Bedroom 1:
13x13 (Level: 2)Bedroom 2:
10x10 (Level: 2)Bedroom 3:
10x10 (Level: 2)Entry:
3x3 (Level: 1)Great Room:
26x18 (Level: Lower)Kitchen:
15x10 (Level: 1)Laundry Room:
7x7 (Level: 2)Living Room:
21x16 (Level: 1)
Online Views:
0This listing courtesy of Brittany Lorenz (513) 306-6685 , Comey & Shepherd (513) 231-2800
Explore New Richmond & Surrounding Area
Monthly Cost
Mortgage Calculator
*The rates & payments shown are illustrative only.
Payment displayed does not include taxes and insurance. Rates last updated on 5/1/2025 from Freddie Mac Primary Mortgage Market Survey. Contact a loan officer for actual rate/payment quotes.
Payment displayed does not include taxes and insurance. Rates last updated on 5/1/2025 from Freddie Mac Primary Mortgage Market Survey. Contact a loan officer for actual rate/payment quotes.

Sell with Sibcy Cline
Enter your address for a free market report on your home. Explore your home value estimate, buyer heatmap, supply-side trends, and more.
Must reads
The data relating to real estate for sale on this website comes in part from the Broker Reciprocity programs of the MLS of Greater Cincinnati, Inc. Those listings held by brokerage firms other than Sibcy Cline, Inc. are marked with the Broker Reciprocity logo and house icon. The properties displayed may not be all of the properties available through Broker Reciprocity. Copyright© 2022 Multiple Listing Services of Greater Cincinnati / All Information is believed accurate, but is NOT guaranteed.







