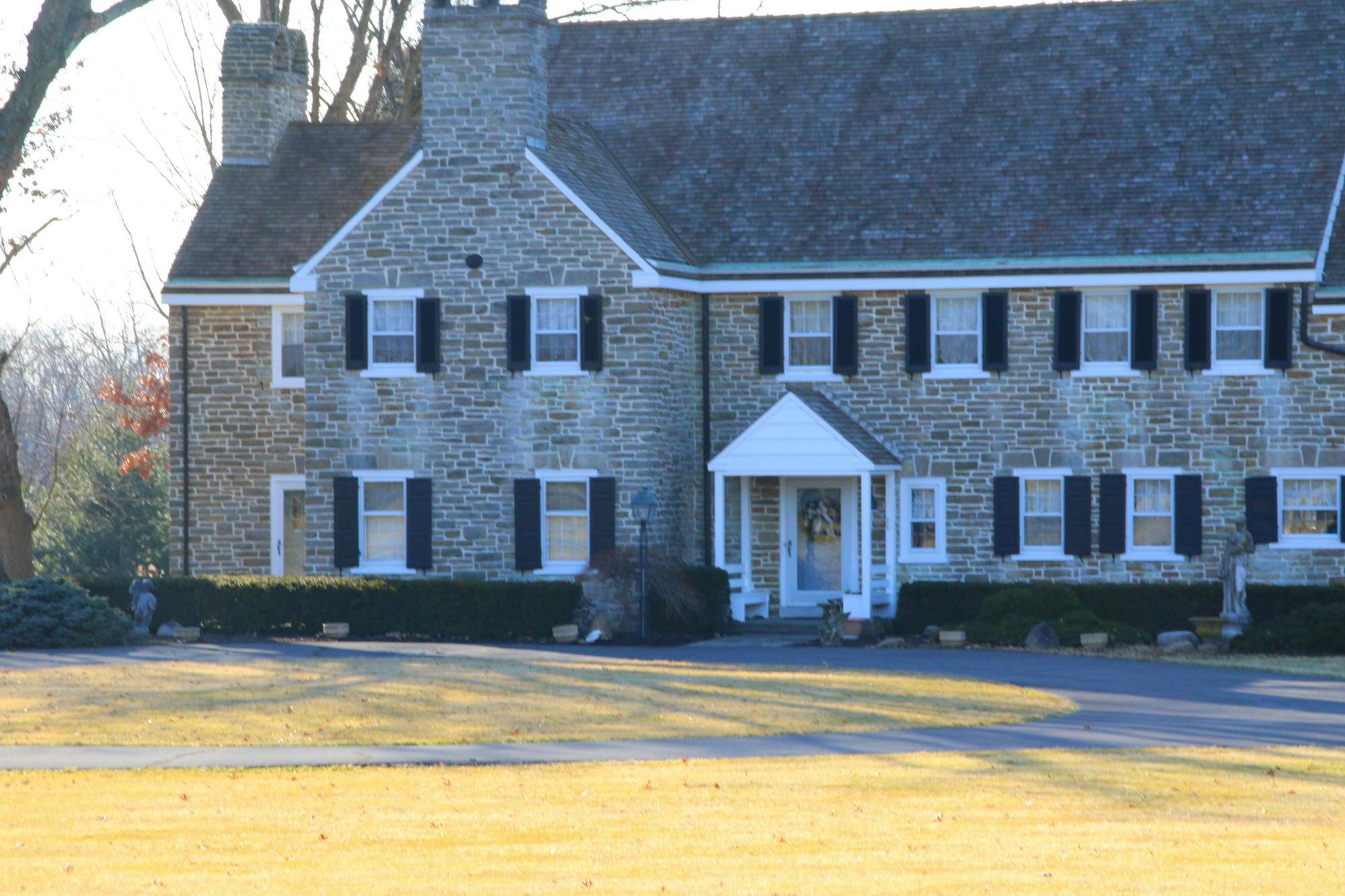949 Lenox Place Cincinnati, OH 45229
7
Bed
4/1
Bath
6,008
Sq. Ft
0.55
Acres
$880,000
MLS# 929423
7 BR
4/1 BA
6,008 Sq. Ft
0.55 AC
Photos
Map
Photos
Map
More About 949 Lenox Place
This single family property is located in Cincinnati, Hamilton County, OH (School District: Cincinnati Public Schools) and was sold on 6/27/2025 for $880,000. At the time of sale, 949 Lenox Place had 7 bedrooms, 5 bathrooms and a total of 6008 finished square feet. The image above is for reference at the time of listing/sale and may no longer accurately represent the property.
Get Property Estimate
How does your home compare?
Information Refreshed: 6/27/2025 3:01 PM
Property Details
MLS#:
929423Type:
Single FamilySq. Ft:
6,008County:
HamiltonAge:
110Appliances:
Gas Water Heater, Wine Cooler, Garbage Disposal, Dishwasher, Refrigerator, RangeArchitecture:
VictorianBasement:
Full, FinishedConstruction:
BrickCooling:
Central AirFireplace:
DecorativeGarage Spaces:
2Heating:
Forced AirInside Features:
Galley Kitchen, Granite Counters, Pantry, Remodeled, Cathedral CeilingLevels:
Three +Lot Description:
211x228Outside:
Deck, Patio, PorchParking:
Detached, Garage, Two Car GarageSchool District:
Cincinnati Public Schools
Rooms
Bedroom 1:
25x15 (Level: Second)Bedroom 2:
15x13 (Level: Lower)Bedroom 3:
16x13 (Level: Third)Bedroom 4:
21x15 (Level: Third)Bedroom 5:
21x18 (Level: Second)Breakfast Room:
15x9 (Level: Main)Dining Room:
26x15 (Level: Main)Entry:
25x19 (Level: Main)Family Room:
25x15 (Level: Main)Kitchen:
15x15 (Level: Main)Living Room:
25x15 (Level: Main)Media Room:
15x13 (Level: Third)Office:
25x12 (Level: Main)Recreation Room:
30x25 (Level: Basement)
Online Views:
This listing courtesy of Sharon Dees (513) 293-0667 , Keller Williams Advisors Rlty (513) 874-3300
Explore Cincinnati & Surrounding Area
Monthly Cost
Mortgage Calculator
*The rates & payments shown are illustrative only.
Payment displayed does not include taxes and insurance. Rates last updated on 7/24/2025 from Freddie Mac Primary Mortgage Market Survey. Contact a loan officer for actual rate/payment quotes.
Payment displayed does not include taxes and insurance. Rates last updated on 7/24/2025 from Freddie Mac Primary Mortgage Market Survey. Contact a loan officer for actual rate/payment quotes.

Sell with Sibcy Cline
Enter your address for a free market report on your home. Explore your home value estimate, buyer heatmap, supply-side trends, and more.
Must reads
The data relating to real estate for sale on this website comes in part from the Broker Reciprocity program of the Dayton REALTORS® MLS IDX Database. Real estate listings from the Dayton REALTORS® MLS IDX Database held by brokerage firms other than Sibcy Cline, Inc. are marked with the IDX logo and are provided by the Dayton REALTORS® MLS IDX Database. Information is provided for personal, non-commercial use and may not be used for any purpose other than to identify prospective properties consumers may be interested in. Copyright© 2022 Dayton REALTORS® / Information deemed reliable but not guaranteed.



