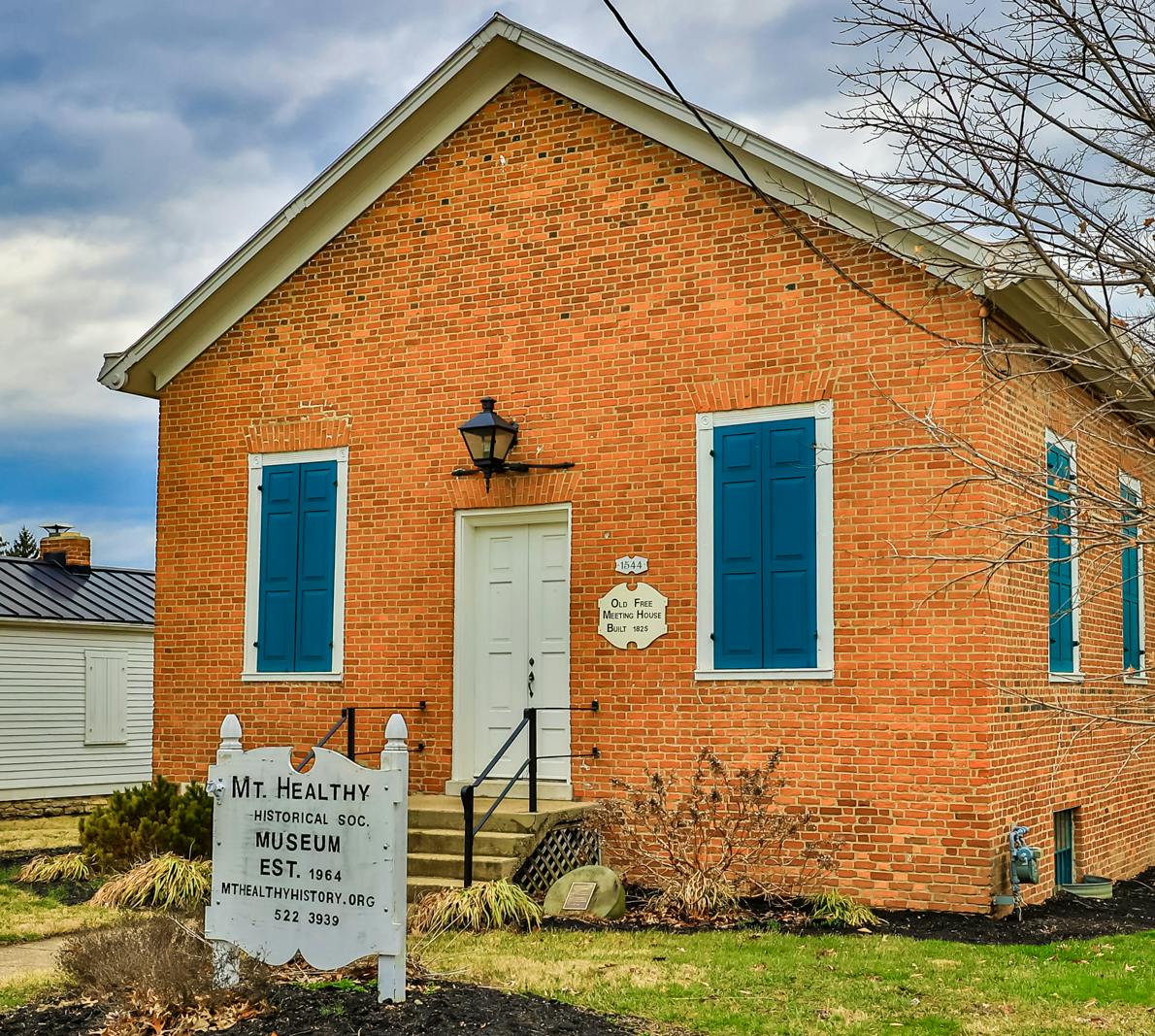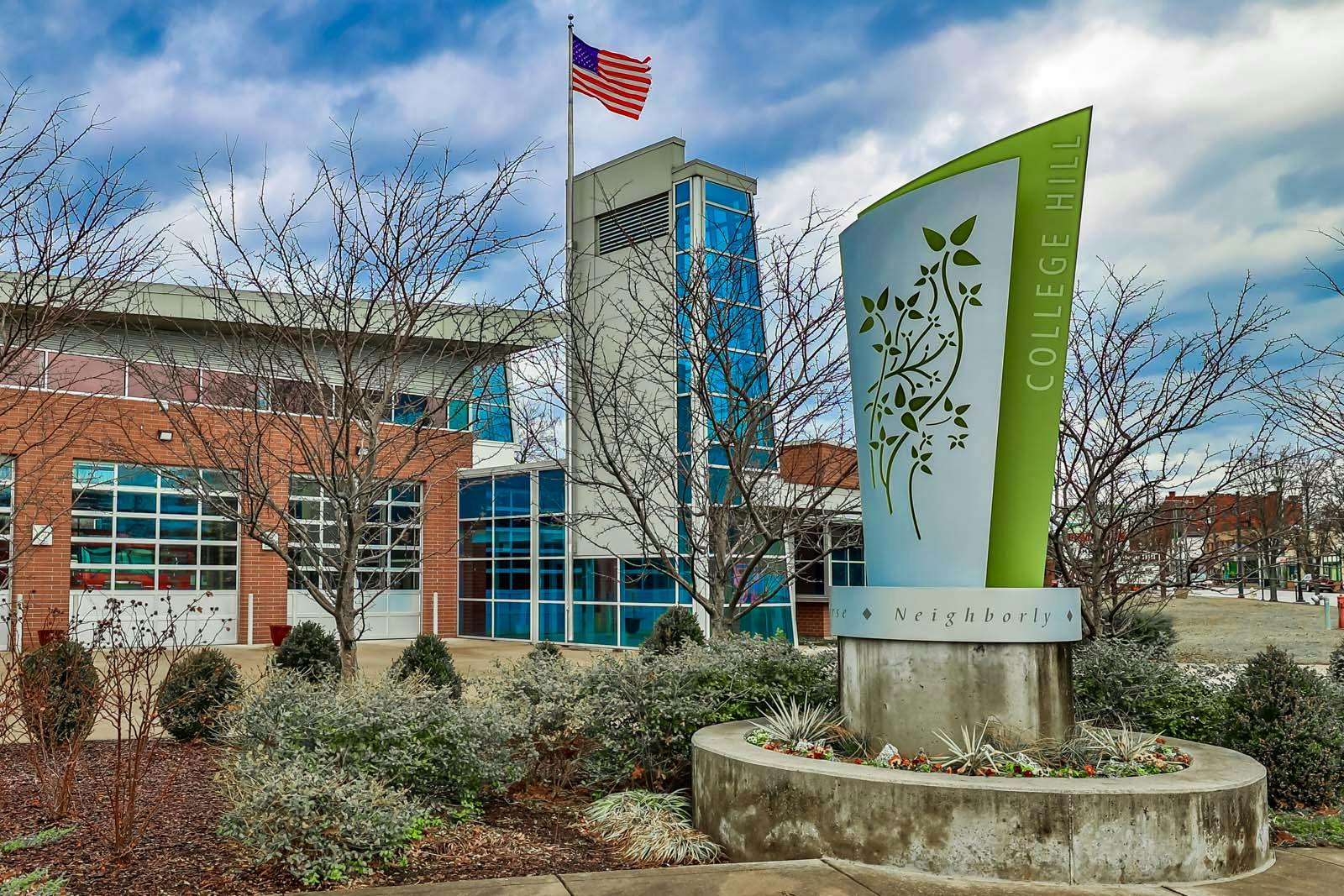7730 Pinemeadow Lane Finneytown, OH 45224
5
Bed
2/1
Bath
2,986
Sq. Ft
0.29
Acres
$347,500
MLS# 1833088
5 BR
2/1 BA
2,986 Sq. Ft
0.29 AC
Photos
Map
Photos
Map
More About 7730 Pinemeadow Lane
This single family property is located in Finneytown, Hamilton County, OH (School District: Finneytown Local) and was sold on 5/2/2025 for $347,500. At the time of sale, 7730 Pinemeadow Lane had 5 bedrooms, 3 bathrooms and a total of 2986 finished square feet. The image above is for reference at the time of listing/sale and may no longer accurately represent the property.
Get Property Estimate
How does your home compare?
Information Refreshed: 5/05/2025 2:47 PM
Property Details
MLS#:
1833088Type:
Single FamilySq. Ft:
2,986County:
HamiltonAge:
65Appliances:
Oven/Range, Dishwasher, Refrigerator, Microwave, Garbage Disposal, Washer, DryerArchitecture:
Cape CodBasement:
Concrete Floor, Part Finished, Walkout, Fireplace, Glass Blk WindBasement Type:
FullConstruction:
Brick, Vinyl Siding, Wood SidingCooling:
Central AirFence:
WoodFireplace:
Wood, Brick, StoneFlex Room:
3 SeasonGarage:
Garage Attached, FrontGarage Spaces:
2Gas:
NaturalHeating:
Gas, Forced AirKitchen:
Pantry, Window Treatment, Walkout, Laminate Floor, Counter Bar, Quartz CountersLot Description:
80 x 155Mechanical Systems:
Garage Door OpenerMisc:
Ceiling Fan, Recessed Lights, Smoke AlarmParking:
On Street, DrivewayPrimary Bedroom:
Wall-to-Wall Carpet, Walk-in Closet, Window TreatmentS/A Taxes:
2926School District:
Finneytown LocalSewer:
Public SewerWater:
Public
Rooms
Bath 1:
F (Level: 2)Bath 2:
F (Level: 1)Bath 3:
P (Level: B)Bedroom 1:
17x14 (Level: 2)Bedroom 2:
14x11 (Level: 2)Bedroom 3:
16x10 (Level: 2)Bedroom 4:
15x12 (Level: 1)Bedroom 5:
14x11 (Level: 1)Dining Room:
14x10 (Level: 1)Entry:
8x8 (Level: 1)Family Room:
30x22 (Level: Basement)Kitchen:
14x11 (Level: 1)Laundry Room:
18x16 (Level: Basement)Living Room:
20x16 (Level: 1)Study:
12x10 (Level: Basement)
Online Views:
This listing courtesy of Juanita Gray (513) 368-2628 , Comey & Shepherd (513) 489-2100
Explore Finneytown & Surrounding Area
Monthly Cost
Mortgage Calculator
*The rates & payments shown are illustrative only.
Payment displayed does not include taxes and insurance. Rates last updated on 7/24/2025 from Freddie Mac Primary Mortgage Market Survey. Contact a loan officer for actual rate/payment quotes.
Payment displayed does not include taxes and insurance. Rates last updated on 7/24/2025 from Freddie Mac Primary Mortgage Market Survey. Contact a loan officer for actual rate/payment quotes.
Properties Similar to 7730 Pinemeadow Lane

Sell with Sibcy Cline
Enter your address for a free market report on your home. Explore your home value estimate, buyer heatmap, supply-side trends, and more.
Must reads
The data relating to real estate for sale on this website comes in part from the Broker Reciprocity programs of the MLS of Greater Cincinnati, Inc. Those listings held by brokerage firms other than Sibcy Cline, Inc. are marked with the Broker Reciprocity logo and house icon. The properties displayed may not be all of the properties available through Broker Reciprocity. Copyright© 2022 Multiple Listing Services of Greater Cincinnati / All Information is believed accurate, but is NOT guaranteed.



