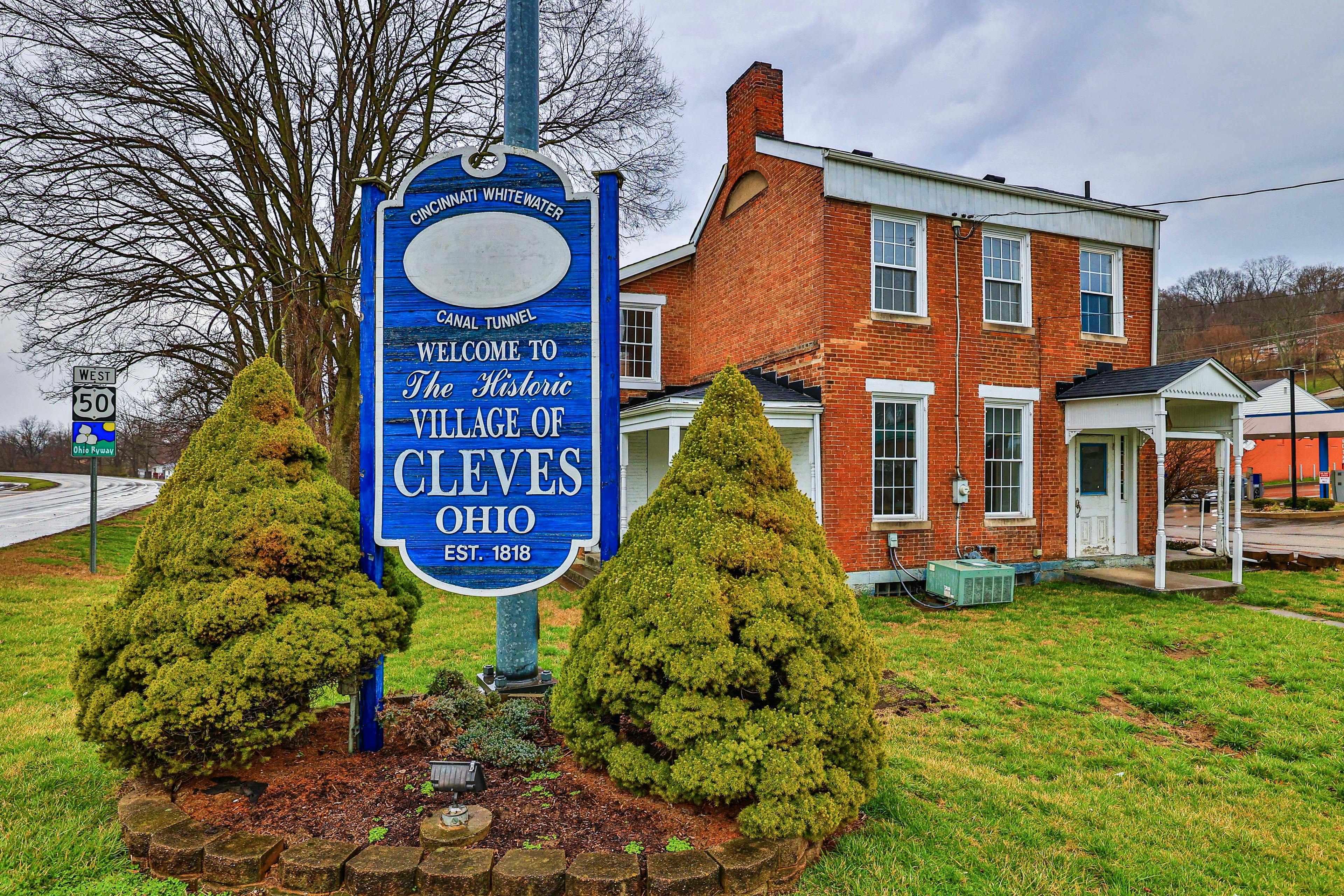19713 Alpine Drive Hidden Valley, IN 47025
3
Bed
2/1
Bath
2,200
Sq. Ft
0.42
Acres
$500,000
MLS# 1832991
3 BR
2/1 BA
2,200 Sq. Ft
0.42 AC
Photos
Map
Photos
Map
More About 19713 Alpine Drive
This single family property is located in Hidden Valley, Dearborn County, IN (School District: Sunman-Dearborn Com School Corp) and was sold on 7/11/2025 for $500,000. At the time of sale, 19713 Alpine Drive had 3 bedrooms, 3 bathrooms and a total of 2200 finished square feet. The image above is for reference at the time of listing/sale and may no longer accurately represent the property.
Get Property Estimate
How does your home compare?
Information Refreshed: 7/14/2025 9:07 AM
Property Details
MLS#:
1832991Type:
Single FamilySq. Ft:
2,200County:
DearbornAge:
45Appliances:
Oven/Range, Dishwasher, Refrigerator, Microwave, Convection OvenArchitecture:
Contemporary/Modern, TransitionalBasement:
UnfinishedBasement Type:
PartialConstruction:
Wood Siding, CedarCooling:
Central Air, Attic Fan, Ceiling FansFireplace:
Wood, Brick, StoneGarage:
Carport AttachedGarage Spaces:
2Gas:
NoneHeating:
Heat Pump, ElectricHOA Features:
Play Area, Walking Trails, PoolHOA Fee:
1381HOA Fee Period:
AnnuallyInside Features:
Vaulted Ceiling(s), Skylight, Cathedral Ceiling(s)Kitchen:
Vinyl Floor, Wood Cabinets, Walkout, Laminate Floor, Eat-In, Gourmet, Island, Counter Bar, Quartz CountersMisc:
Ceiling Fan, Cable, Recessed Lights, Smoke AlarmParking:
DrivewayPrimary Bedroom:
Walkout, Vaulted Ceiling, Bath Adjoins, Walk-in Closet, Dressing AreaS/A Taxes:
1134School District:
Sunman-Dearborn Com School CorpSewer:
Public SewerView:
Golf Course, Lake/PondWater:
Public
Rooms
Bath 1:
F (Level: 2)Bath 2:
F (Level: 1)Bath 3:
P (Level: 1)Bedroom 1:
22x19 (Level: 2)Bedroom 2:
11x10 (Level: 1)Bedroom 3:
12x11 (Level: 1)Dining Room:
17x11 (Level: 1)Laundry Room:
10x11 (Level: 1)Living Room:
23x16 (Level: 1)
Online Views:
This listing courtesy of Regina Hamilton (513) 615-1517, Jesse Hamilton (513) 349-1822, Harrison Office (513) 367-1900
Explore Hidden Valley & Surrounding Area
Monthly Cost
Mortgage Calculator
*The rates & payments shown are illustrative only.
Payment displayed does not include taxes and insurance. Rates last updated on 7/31/2025 from Freddie Mac Primary Mortgage Market Survey. Contact a loan officer for actual rate/payment quotes.
Payment displayed does not include taxes and insurance. Rates last updated on 7/31/2025 from Freddie Mac Primary Mortgage Market Survey. Contact a loan officer for actual rate/payment quotes.
Properties Similar to 19713 Alpine Drive

Sell with Sibcy Cline
Enter your address for a free market report on your home. Explore your home value estimate, buyer heatmap, supply-side trends, and more.
Must reads
The data relating to real estate for sale on this website comes in part from the Broker Reciprocity programs of the MLS of Greater Cincinnati, Inc. Those listings held by brokerage firms other than Sibcy Cline, Inc. are marked with the Broker Reciprocity logo and house icon. The properties displayed may not be all of the properties available through Broker Reciprocity. Copyright© 2022 Multiple Listing Services of Greater Cincinnati / All Information is believed accurate, but is NOT guaranteed.






