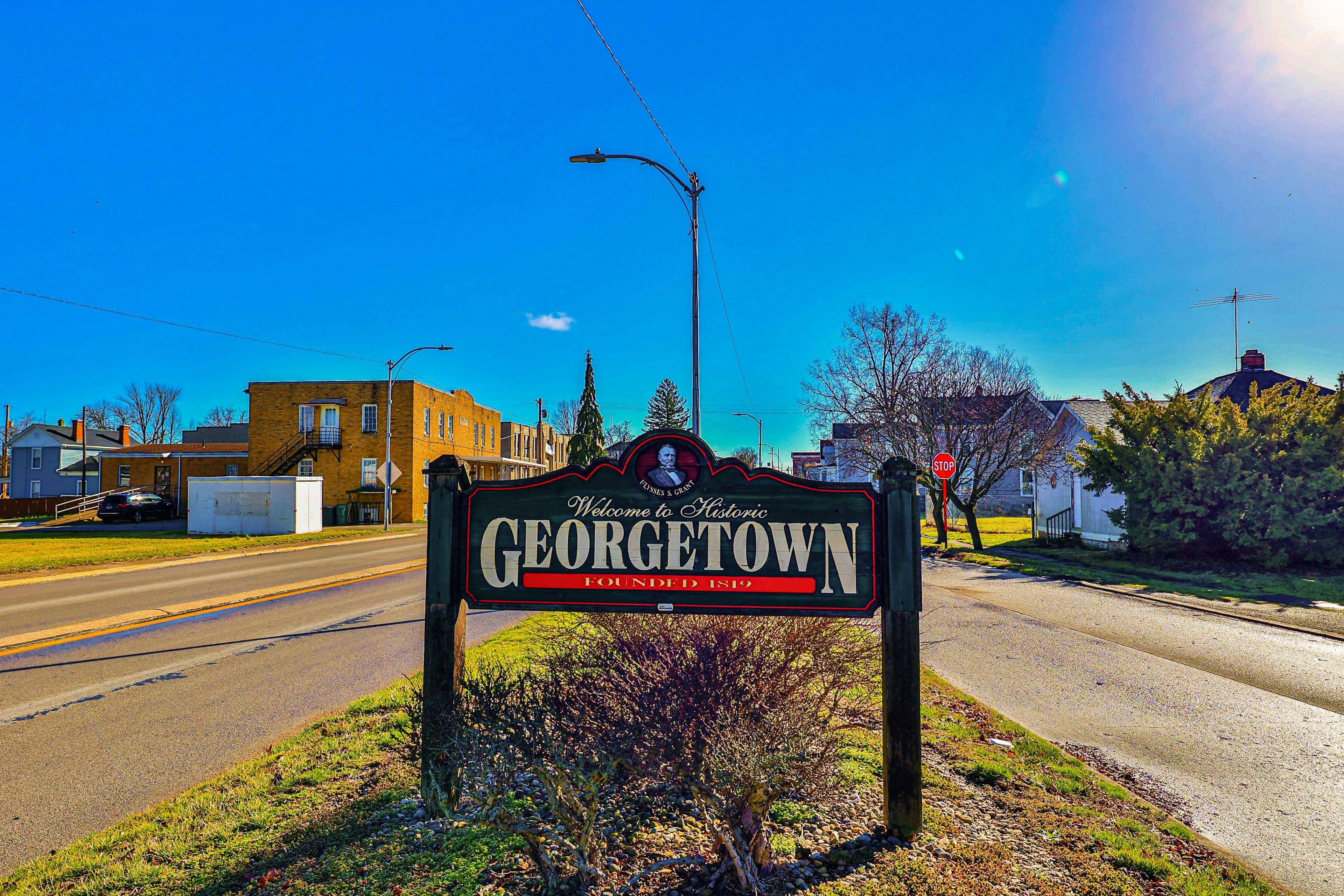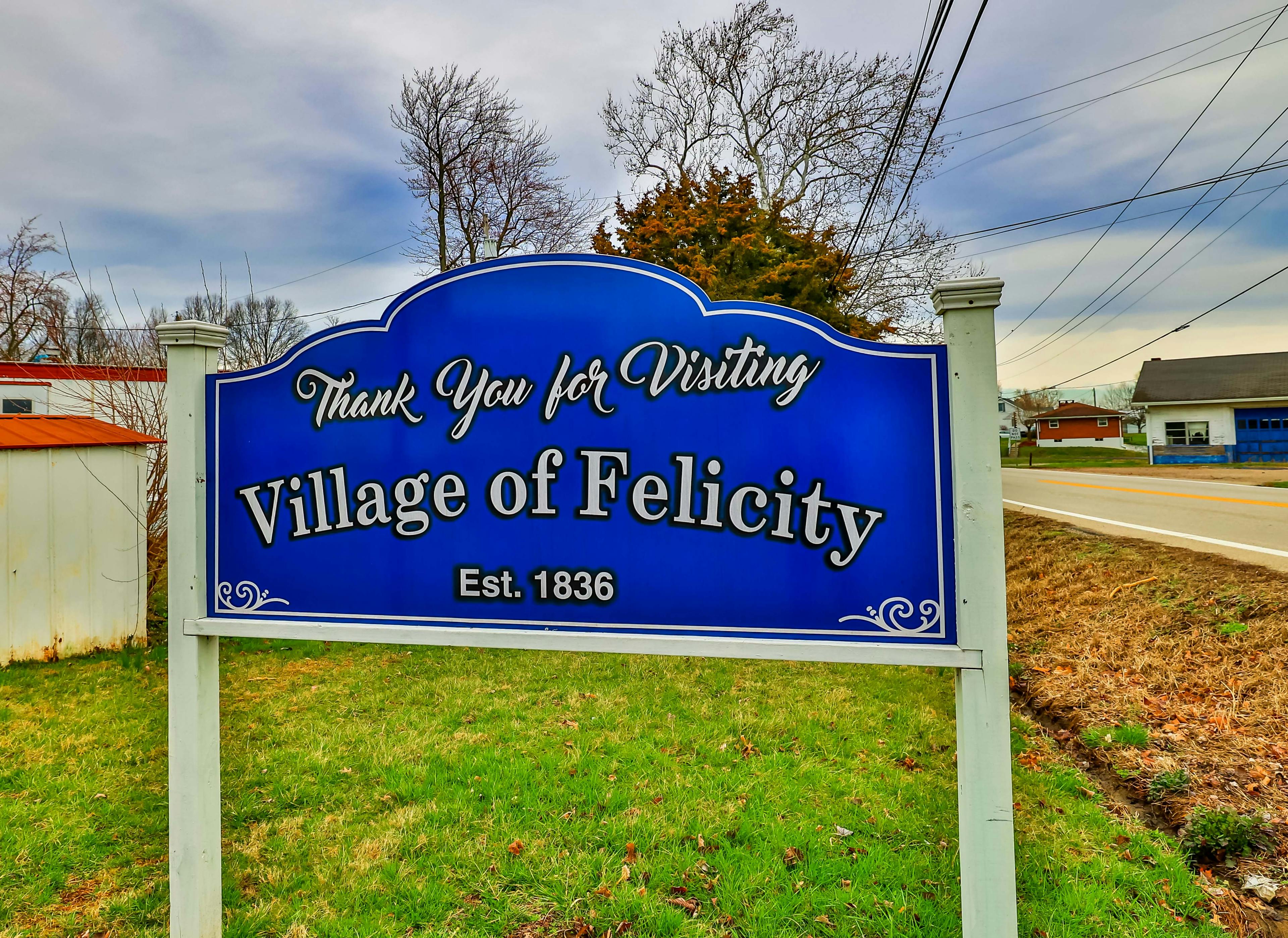1872 Antioch Road Tate Twp., OH 45130
3
Bed
3
Bath
2,049
Sq. Ft
12.66
Acres
$549,000
MLS# 1832928
3 BR
3 BA
2,049 Sq. Ft
12.66 AC
Photos
Map
Photos
Map
Sale Pending
More About 1872 Antioch Road
Whether it is the welcoming updates in the home, pond, the massive Barn and workshop, or that it is already set up for the ideal homestead lifestle.. you will fall completely in love with the future you see here. Too many updates in the home to list. Including but not limited to- New kitchen with oak cab., granite counters, and appliances. Every country persons dream mudroom with tons of built in storage, pantry, and laundry. Redesigned bathrooms, and even a HB murphy bed in the loft upstairs. If that's not enough walk in the massive 2 story barn. Concrete fl and electric. A large office area set up for whatever business you envision. There are 3 lots already fenced, so livestock would be an easy transition. There are 12 coops on the property. Use them for poultry, or convert for indoor growing, dog kennels, the options are endless. French drains inst. throughout property. 2 other milk/stone barns finished out and elec. Brand new Overside carport, stamped walkway, and new deck.
Connect with a loan officer to get started!
Directions to this Listing
: Southwest on US-68, right onto Bethel New Hope Rd, Turn left onto OH-774 W, Turn right onto Antioch Rd
Information Refreshed: 7/29/2025 4:35 PM
Property Details
MLS#:
1832928Type:
Single FamilySq. Ft:
2,049County:
ClermontAge:
89Appliances:
Oven/Range, Other, Dishwasher, Refrigerator, MicrowaveArchitecture:
Traditional, Cape CodBasement Type:
CrawlConstruction:
Vinyl Siding, Wood SidingCooling:
Central AirFence:
Wire, WoodGarage:
Carport Attached, OversizedGarage Spaces:
2Gas:
PropaneHeating:
Gas, Forced AirKitchen:
Wood Cabinets, Marble/Granite/SlateLot Description:
irrMisc:
Attic StorageParking:
DrivewayS/A Taxes:
2517School District:
Bethel-Tate LocalSewer:
Septic TankView:
Lake/Pond, OtherWater:
Public
Rooms
Bath 1:
F (Level: 1)Bath 2:
F (Level: 1)Bath 3:
F (Level: 2)Bedroom 1:
17x17 (Level: 1)Bedroom 2:
9x12 (Level: 2)Bedroom 3:
9x12 (Level: 2)Entry:
5x9 (Level: 1)Family Room:
18x13 (Level: 1)Laundry Room:
13x15 (Level: 1)
Online Views:
This listing courtesy of Jessica Bloom (513) 348-5878 , eXp Realty (866) 212-4991
Explore Tate Township & Surrounding Area
Monthly Cost
Mortgage Calculator
*The rates & payments shown are illustrative only.
Payment displayed does not include taxes and insurance. Rates last updated on 7/24/2025 from Freddie Mac Primary Mortgage Market Survey. Contact a loan officer for actual rate/payment quotes.
Payment displayed does not include taxes and insurance. Rates last updated on 7/24/2025 from Freddie Mac Primary Mortgage Market Survey. Contact a loan officer for actual rate/payment quotes.

Sell with Sibcy Cline
Enter your address for a free market report on your home. Explore your home value estimate, buyer heatmap, supply-side trends, and more.
Must reads
The data relating to real estate for sale on this website comes in part from the Broker Reciprocity programs of the MLS of Greater Cincinnati, Inc. Those listings held by brokerage firms other than Sibcy Cline, Inc. are marked with the Broker Reciprocity logo and house icon. The properties displayed may not be all of the properties available through Broker Reciprocity. Copyright© 2022 Multiple Listing Services of Greater Cincinnati / All Information is believed accurate, but is NOT guaranteed.





