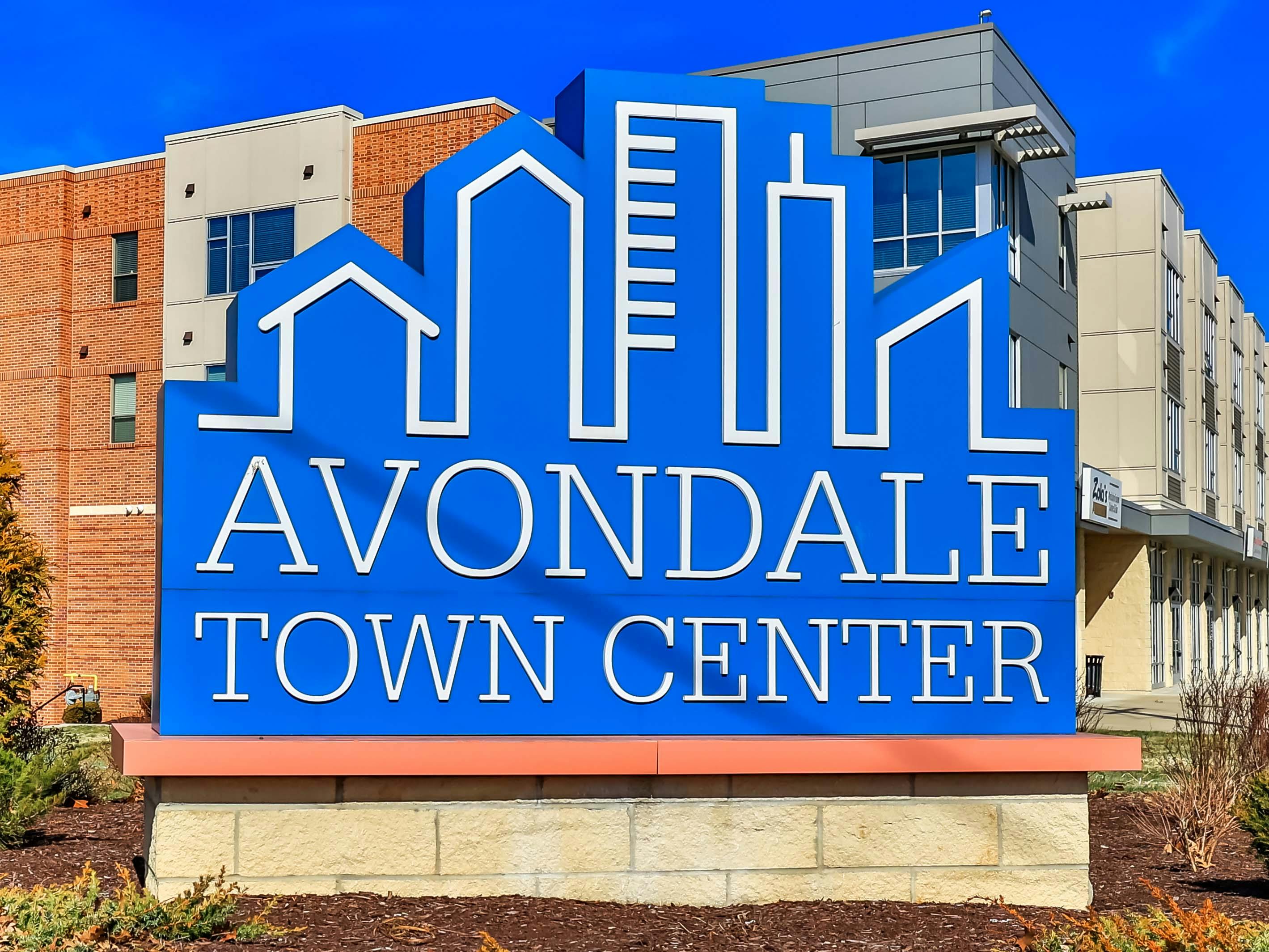949 Lenox Place Avondale, OH 45229
7
Bed
4/1
Bath
6,008
Sq. Ft
0.55
Acres
$880,000
MLS# 1832907
7 BR
4/1 BA
6,008 Sq. Ft
0.55 AC
Photos
Map
Photos
Map
More About 949 Lenox Place
This single family property is located in Avondale, Hamilton County, OH (School District: Cincinnati Public Schools) and was sold on 6/27/2025 for $880,000. At the time of sale, 949 Lenox Place had 7 bedrooms, 5 bathrooms and a total of 6008 finished square feet. The image above is for reference at the time of listing/sale and may no longer accurately represent the property.
Get Property Estimate
How does your home compare?
Information Refreshed: 6/27/2025 2:59 PM
Property Details
MLS#:
1832907Type:
Single FamilySq. Ft:
6,008County:
HamiltonAge:
110Appliances:
Oven/Range, Dishwasher, Refrigerator, Garbage Disposal, Wine CoolerArchitecture:
Victorian, HistoricalBasement:
Finished, Concrete Floor, WW Carpet, Laminate Floor, Glass Blk WindBasement Type:
FullConstruction:
Brick, StoneCooling:
Central AirFence:
OtherFlex Room:
Bonus Room, Media, Sitting AreaGarage:
Garage Detached, RearGarage Spaces:
2Gas:
At StreetHeating:
Gas, Forced AirInside Features:
Beam Ceiling, 9Ft + Ceiling, Crown Molding, Natural WoodworkKitchen:
Pantry, Wood Cabinets, Window Treatment, Walkout, Marble/Granite/Slate, Wood Floor, Eat-In, GourmetMisc:
Ceiling Fan, Cable, Recessed Lights, Busline Near, Other, Smoke AlarmParking:
On Street, DrivewayPrimary Bedroom:
Other, Wood Floor, Bath Adjoins, Walk-in Closet, Dressing AreaS/A Taxes:
9635School District:
Cincinnati Public SchoolsSewer:
Public SewerWater:
At Street
Rooms
Bath 1:
F (Level: 2)Bath 2:
F (Level: 2)Bath 3:
F (Level: 3)Bath 4:
F (Level: B)Bedroom 1:
25x15 (Level: 2)Bedroom 2:
16x14 (Level: 2)Bedroom 3:
15x13 (Level: 2)Bedroom 4:
21x18 (Level: 2)Bedroom 5:
21x15 (Level: 2)Breakfast Room:
15x9 (Level: 1)Dining Room:
26x15 (Level: 1)Entry:
25x19 (Level: 1)Family Room:
30x25 (Level: Basement)Living Room:
25x15 (Level: 1)Recreation Room:
30x25 (Level: Basement)Study:
15x12 (Level: 1)
Online Views:
This listing courtesy of Sharon Dees (513) 293-0667 , Keller Williams Advisors (513) 874-3300
Explore Avondale & Surrounding Area
Monthly Cost
Mortgage Calculator
*The rates & payments shown are illustrative only.
Payment displayed does not include taxes and insurance. Rates last updated on 7/31/2025 from Freddie Mac Primary Mortgage Market Survey. Contact a loan officer for actual rate/payment quotes.
Payment displayed does not include taxes and insurance. Rates last updated on 7/31/2025 from Freddie Mac Primary Mortgage Market Survey. Contact a loan officer for actual rate/payment quotes.
Properties Similar to 949 Lenox Place

Sell with Sibcy Cline
Enter your address for a free market report on your home. Explore your home value estimate, buyer heatmap, supply-side trends, and more.
Must reads
The data relating to real estate for sale on this website comes in part from the Broker Reciprocity programs of the MLS of Greater Cincinnati, Inc. Those listings held by brokerage firms other than Sibcy Cline, Inc. are marked with the Broker Reciprocity logo and house icon. The properties displayed may not be all of the properties available through Broker Reciprocity. Copyright© 2022 Multiple Listing Services of Greater Cincinnati / All Information is believed accurate, but is NOT guaranteed.



