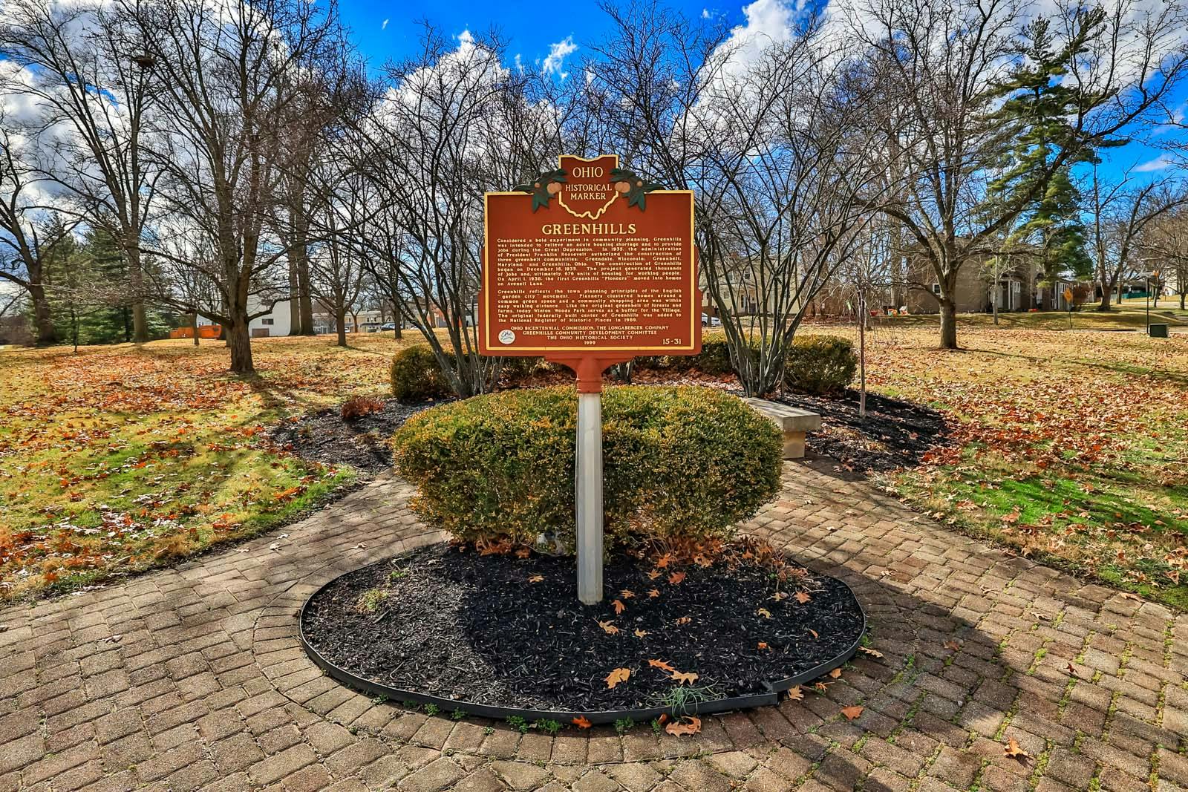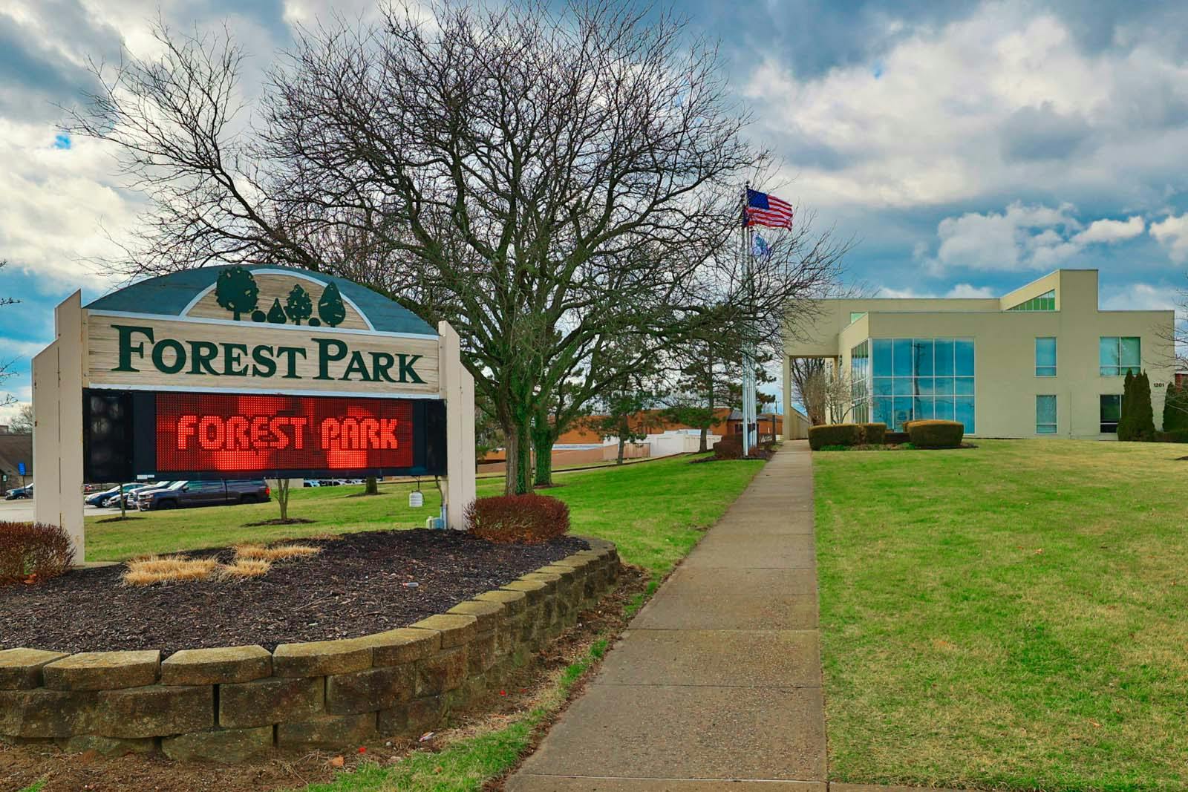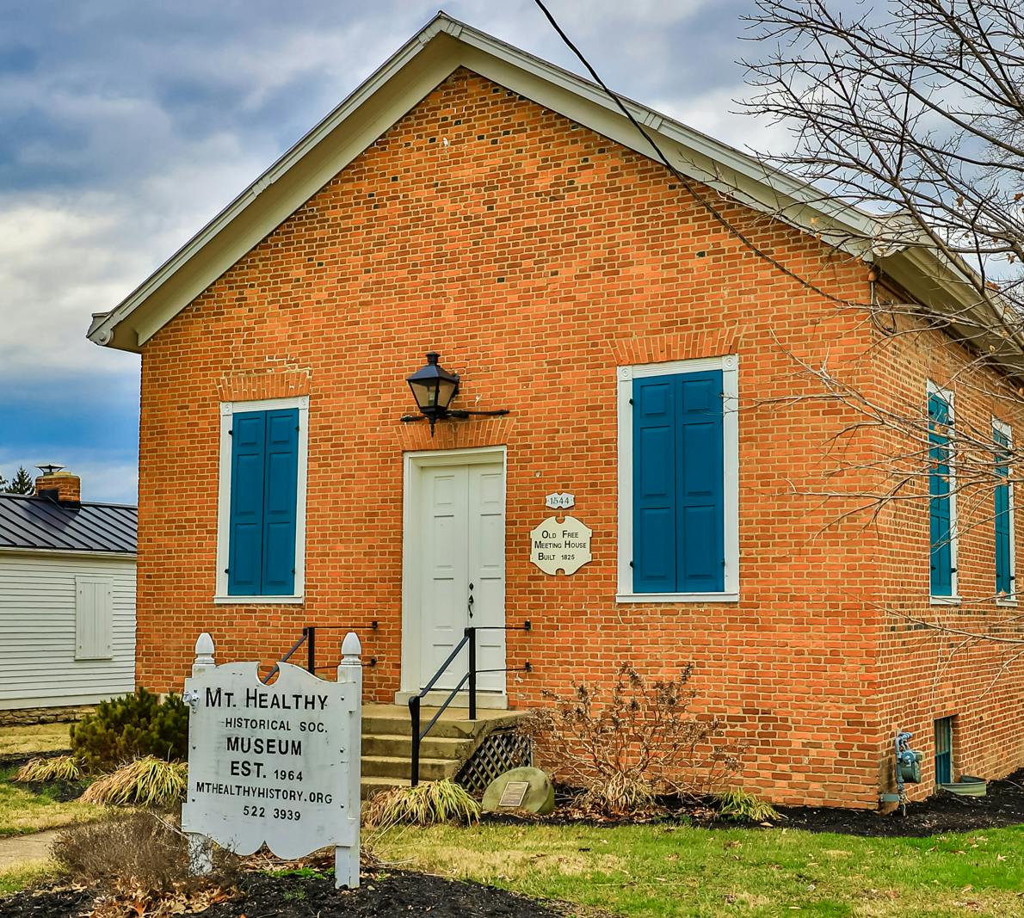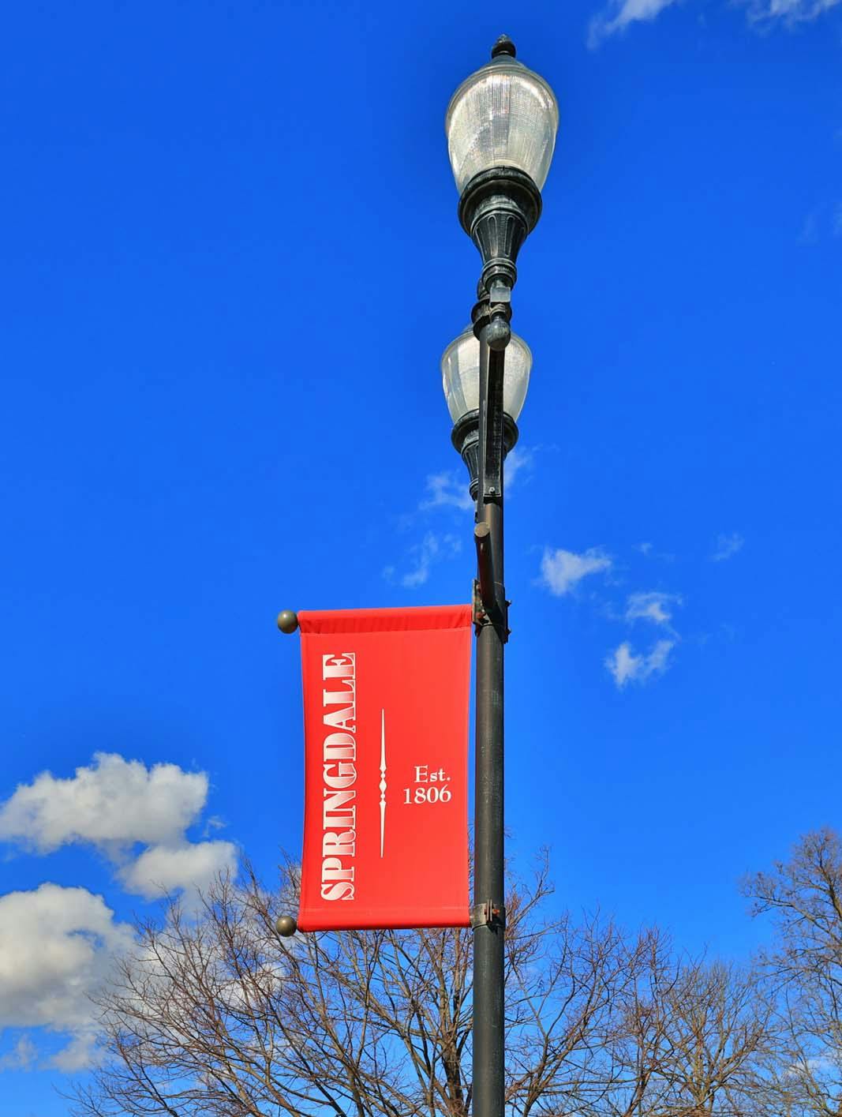178 Farragut Road Greenhills, OH 45218
4
Bed
2
Bath
1,859
Sq. Ft
0.25
Acres
$267,500
MLS# 1832575
4 BR
2 BA
1,859 Sq. Ft
0.25 AC
Photos
Map
Photos
Map
More About 178 Farragut Road
When you know, you know! This 4/2 stunner has attractive curb appeal on the outside, and lots of goodies on the inside. The open concept kitchen showcases sleek stainless steel appliances and generous counter space, while the original hardwood floors add that rich, timeless elegance no modern knockoff can replicate. The great room has GREAT vibes; thanks to new plush carpet, a fireplace for cozy nights, and skylights that flood the space with natural light. Step outside, and the perks keep coming! The enclosed porch is your personal escape for morning coffee or an evening wind-down, while the newly built, oversized deck is ready for your legendary barbecues, toasts to friends and late night laughs. And that backyard? It's a private, park-like retreat with enough space for anything; raised garden beds, a firepit, or just you and the open sky taking a break from reading emails. Bonus: You're minutes from Winton Woods Park. Agent related to seller. Seller prefers Priority National Title
Connect with a loan officer to get started!
Information Refreshed: 4/30/2025 9:05 PM
Property Details
MLS#:
1832575Type:
Single FamilySq. Ft:
1,859County:
HamiltonAge:
70Appliances:
Oven/Range, Dishwasher, Microwave, Garbage Disposal, Washer, DryerArchitecture:
Cape CodBasement:
UnfinishedBasement Type:
FullConstruction:
Brick, Vinyl SidingCooling:
Central Air, Ceiling FansGarage:
Built inGarage Spaces:
1Gas:
At StreetGreat Room:
Fireplace, Skylight, Wood FloorHeating:
Forced AirInside Features:
Vaulted Ceiling(s), Skylight, French DoorsKitchen:
Vinyl Floor, Marble/Granite/Slate, IslandMisc:
Ceiling Fan, CO Detector, Recessed Lights, Smoke AlarmParking:
DrivewayPrimary Bedroom:
Wood FloorS/A Taxes:
2618School District:
Winton Woods CitySewer:
Public SewerWater:
Public
Rooms
Bath 1:
F (Level: 1)Bath 2:
F (Level: 2)Bedroom 1:
16x13 (Level: 2)Bedroom 2:
11x11 (Level: 1)Bedroom 3:
11x13 (Level: 1)Bedroom 4:
13x11 (Level: 2)Great Room:
26x12 (Level: 1)Kitchen:
9x12 (Level: 1)
Online Views:
0This listing courtesy of Brandy McCaster (513) 485-2451, Peter Chabris (513) 708-3000, Keller Williams Seven Hills Re (513) 371-5070
Explore Greenhills & Surrounding Area
Monthly Cost
Mortgage Calculator
*The rates & payments shown are illustrative only.
Payment displayed does not include taxes and insurance. Rates last updated on 4/24/2025 from Freddie Mac Primary Mortgage Market Survey. Contact a loan officer for actual rate/payment quotes.
Payment displayed does not include taxes and insurance. Rates last updated on 4/24/2025 from Freddie Mac Primary Mortgage Market Survey. Contact a loan officer for actual rate/payment quotes.

Sell with Sibcy Cline
Enter your address for a free market report on your home. Explore your home value estimate, buyer heatmap, supply-side trends, and more.
Must reads
The data relating to real estate for sale on this website comes in part from the Broker Reciprocity programs of the MLS of Greater Cincinnati, Inc. Those listings held by brokerage firms other than Sibcy Cline, Inc. are marked with the Broker Reciprocity logo and house icon. The properties displayed may not be all of the properties available through Broker Reciprocity. Copyright© 2022 Multiple Listing Services of Greater Cincinnati / All Information is believed accurate, but is NOT guaranteed.









