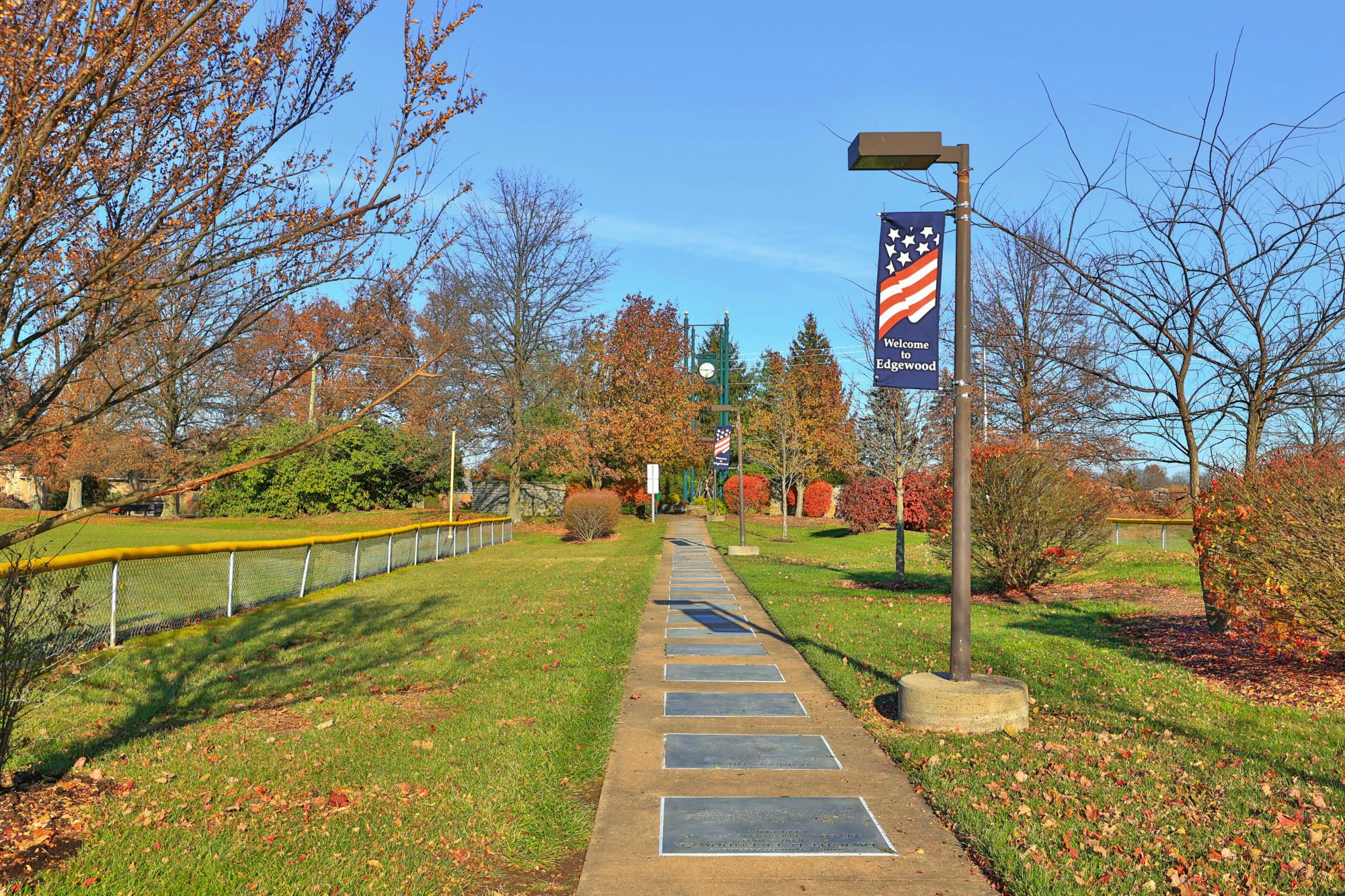152 Saddlebrook Lane 477 Florence, KY 41042
2
Bed
2
Bath
1,196
Sq. Ft
0.01
Acres
$170,000
MLS# 630331
2 BR
2 BA
1,196 Sq. Ft
0.01 AC
Photos
Map
Photos
Map
More About 152 Saddlebrook Lane 477
This condominium property is located in Florence, Boone County, KY (School District: Boone County) and was sold on 6/13/2025 for $170,000. At the time of sale, 152 Saddlebrook Lane 477 had 2 bedrooms, 2 bathrooms and a total of 1196 finished square feet. The image above is for reference at the time of listing/sale and may no longer accurately represent the property.
Get Property Estimate
How does your home compare?
Information Refreshed: 7/14/2025 1:17 AM
Property Details
MLS#:
630331Type:
CondominiumSq. Ft:
1,196County:
BooneAge:
24Appliances:
Dishwasher, Microwave, Refrigerator, Electric RangeArchitecture:
TraditionalConstruction:
Brick, Vinyl SidingCooling:
Central AirHeating:
Natural GasHOA Fee:
240HOA Fee Period:
MonthlyInside Features:
Chandelier, Crown Molding, Multi Panel Doors, Entrance Foyer, Laminate Counters, Open Floorplan, Walk-In Closet(s), Ceiling Fan(s), High Ceilings, PantryLevels:
3 StoryLot Description:
436 sq ftParking:
Off StreetSchool District:
Boone CountySewer:
Public SewerWater:
Public
Rooms
Bathroom 1:
8x8 (Level: )Bathroom 2:
7x5 (Level: )Bedroom 1:
19x11 (Level: )Bedroom 2:
12x10 (Level: )Dining Room:
12x8 (Level: )Entry:
12x11 (Level: )Kitchen:
9x8 (Level: )Living Room:
11x16 (Level: )
Online Views:
This listing courtesy of Martha Works Larsen (859) 652-5976 , Century 21 Premiere Properties (859) 291-2600
Explore Florence & Surrounding Area
Monthly Cost
Mortgage Calculator
*The rates & payments shown are illustrative only.
Payment displayed does not include taxes and insurance. Rates last updated on 7/10/2025 from Freddie Mac Primary Mortgage Market Survey. Contact a loan officer for actual rate/payment quotes.
Payment displayed does not include taxes and insurance. Rates last updated on 7/10/2025 from Freddie Mac Primary Mortgage Market Survey. Contact a loan officer for actual rate/payment quotes.

Sell with Sibcy Cline
Enter your address for a free market report on your home. Explore your home value estimate, buyer heatmap, supply-side trends, and more.
Must reads
The data relating to real estate for sale on this website comes in part from the Broker Reciprocity programs of the Northern Kentucky Multiple Listing Service, Inc.Those listings held by brokerage firms other than Sibcy Cline, Inc. are marked with the Broker Reciprocity logo and house icon. The properties displayed may not be all of the properties available through Broker Reciprocity. Copyright© 2022 Northern Kentucky Multiple Listing Service, Inc. / All Information is believed accurate, but is NOT guaranteed.




