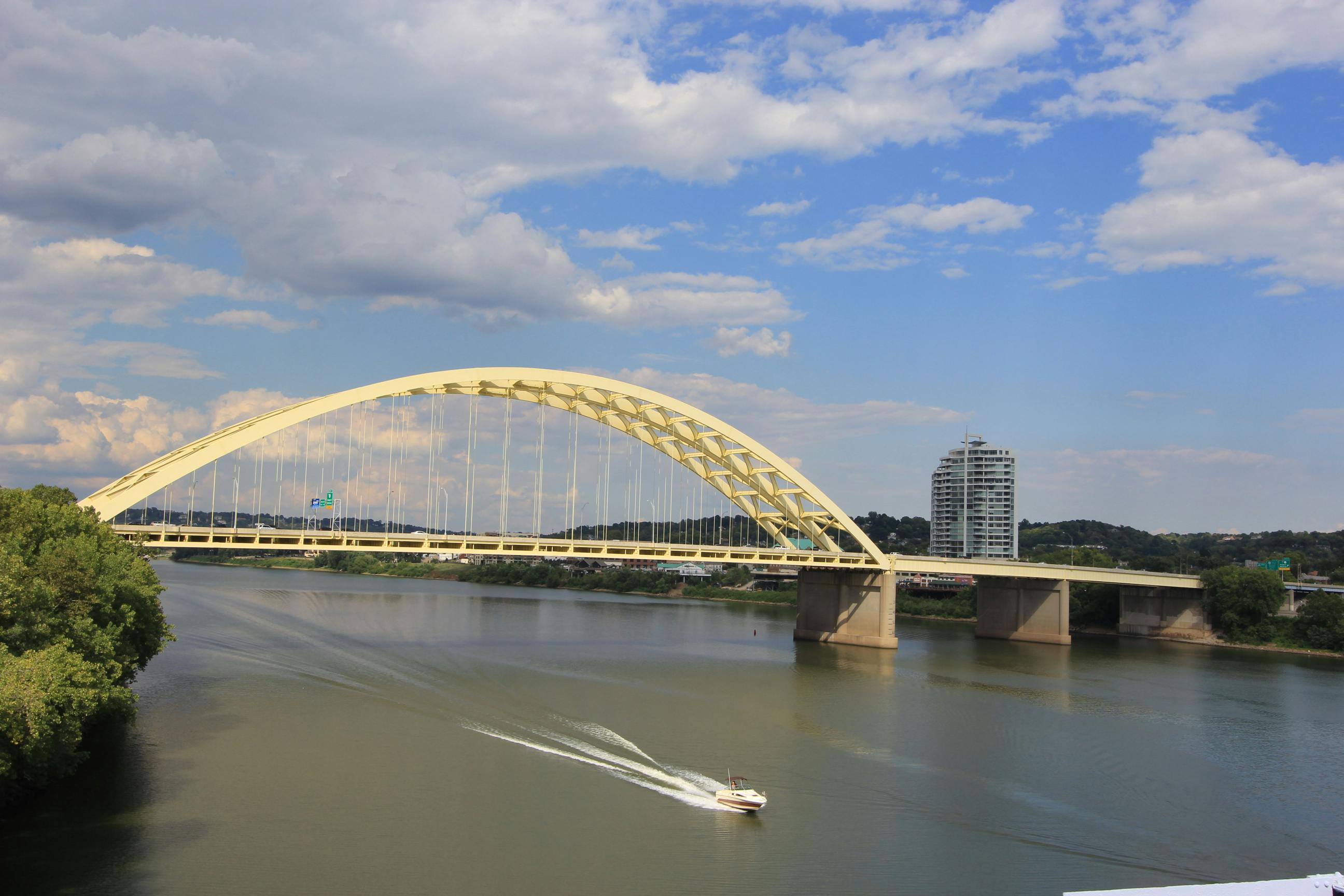11802 Timberland Drive Louisville, KY 40291
3
Bed
2
Bath
1,960
Sq. Ft
0.28
Acres
$450,000
MLS# 630278
3 BR
2 BA
1,960 Sq. Ft
0.28 AC
Photos
Map
Photos
Map
More About 11802 Timberland Drive
This single family property is located in Louisville, Jefferson County, KY (School District: Other) and was sold on 5/30/2025 for $450,000. At the time of sale, 11802 Timberland Drive had 3 bedrooms, 2 bathrooms and a total of 1960 finished square feet. The image above is for reference at the time of listing/sale and may no longer accurately represent the property.
Get Property Estimate
How does your home compare?
Information Refreshed: 6/30/2025 1:18 AM
Property Details
MLS#:
630278Type:
Single FamilySq. Ft:
1,960County:
JeffersonAge:
8Appliances:
Dishwasher, Disposal, Gas Oven, Gas RangeArchitecture:
TraditionalBasement:
UnfinishedConstruction:
Brick VeneerCooling:
Central AirFireplace:
Gas, See RemarksGarage Spaces:
2Heating:
Electric, Forced AirHOA Fee:
975HOA Fee Period:
AnnuallyInside Features:
See Remarks, Coffered Ceiling(s), Crown Molding, Natural Woodwork, Entrance Foyer, Walk-In Closet(s), Ceiling Fan(s), Eat-in Kitchen, Pantry, Recessed LightingLevels:
1 StoryLot Description:
72x140Outside:
OtherParking:
Garage, Door Opener, Garage Faces SideSchool District:
OtherSewer:
Public SewerWater:
Public
Rooms
Bathroom 1:
11x11 (Level: )Bathroom 2:
12x9 (Level: )Bedroom 1:
15x20 (Level: )Bedroom 2:
11x15 (Level: )Bedroom 3:
11x13 (Level: )Dining Room:
8x17 (Level: )Entry:
7x11 (Level: )Great Room:
14x20 (Level: )Kitchen:
9x17 (Level: )
Online Views:
0This listing courtesy of Leah Frederick (513) 289-9800 , Howard Hanna Real Estate Services (606) 756-2500
Explore Northern Kentucky & Surrounding Area
Monthly Cost
Mortgage Calculator
*The rates & payments shown are illustrative only.
Payment displayed does not include taxes and insurance. Rates last updated on 7/3/2025 from Freddie Mac Primary Mortgage Market Survey. Contact a loan officer for actual rate/payment quotes.
Payment displayed does not include taxes and insurance. Rates last updated on 7/3/2025 from Freddie Mac Primary Mortgage Market Survey. Contact a loan officer for actual rate/payment quotes.

Sell with Sibcy Cline
Enter your address for a free market report on your home. Explore your home value estimate, buyer heatmap, supply-side trends, and more.
Must reads
The data relating to real estate for sale on this website comes in part from the Broker Reciprocity programs of the Northern Kentucky Multiple Listing Service, Inc.Those listings held by brokerage firms other than Sibcy Cline, Inc. are marked with the Broker Reciprocity logo and house icon. The properties displayed may not be all of the properties available through Broker Reciprocity. Copyright© 2022 Northern Kentucky Multiple Listing Service, Inc. / All Information is believed accurate, but is NOT guaranteed.


