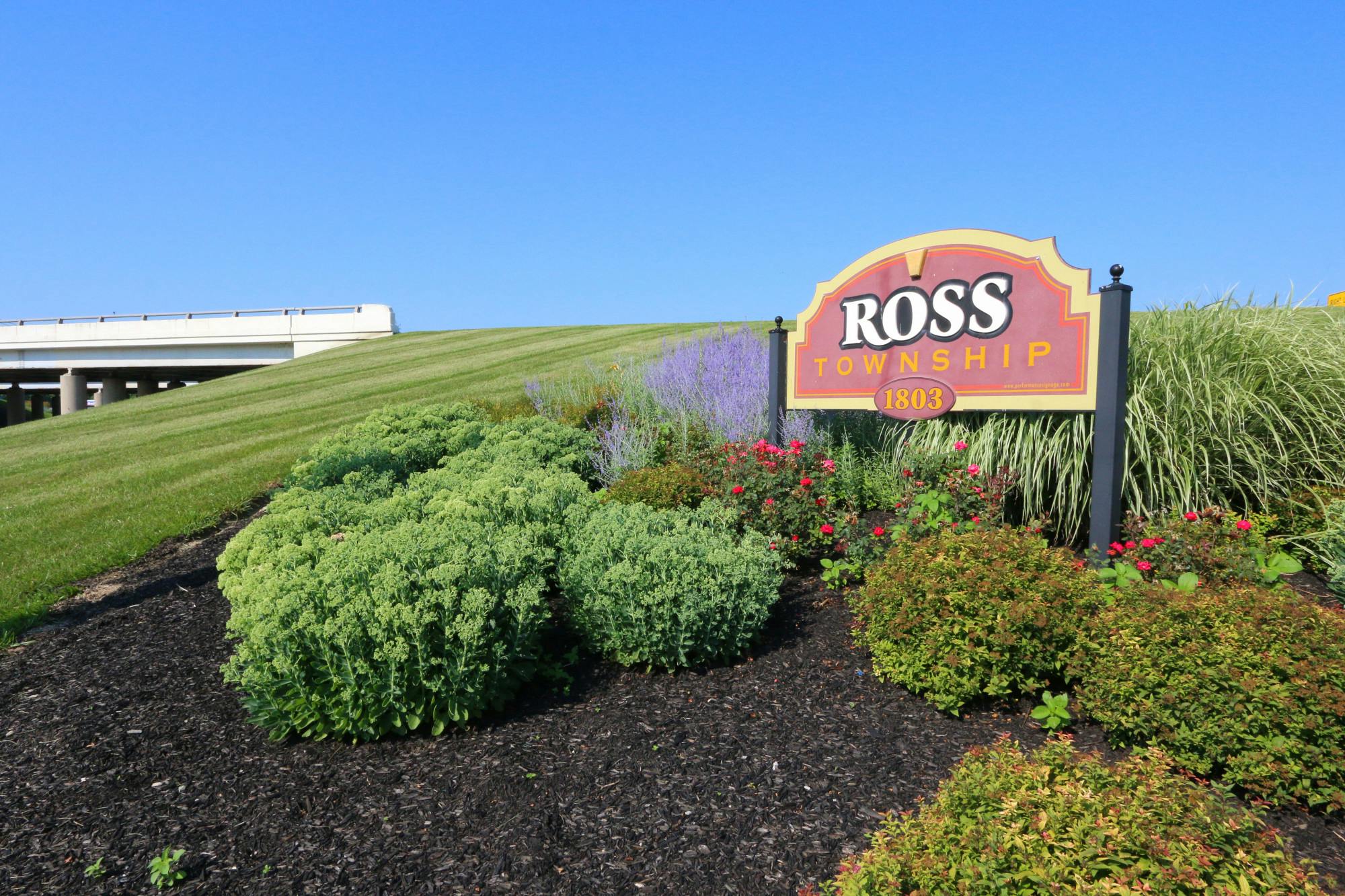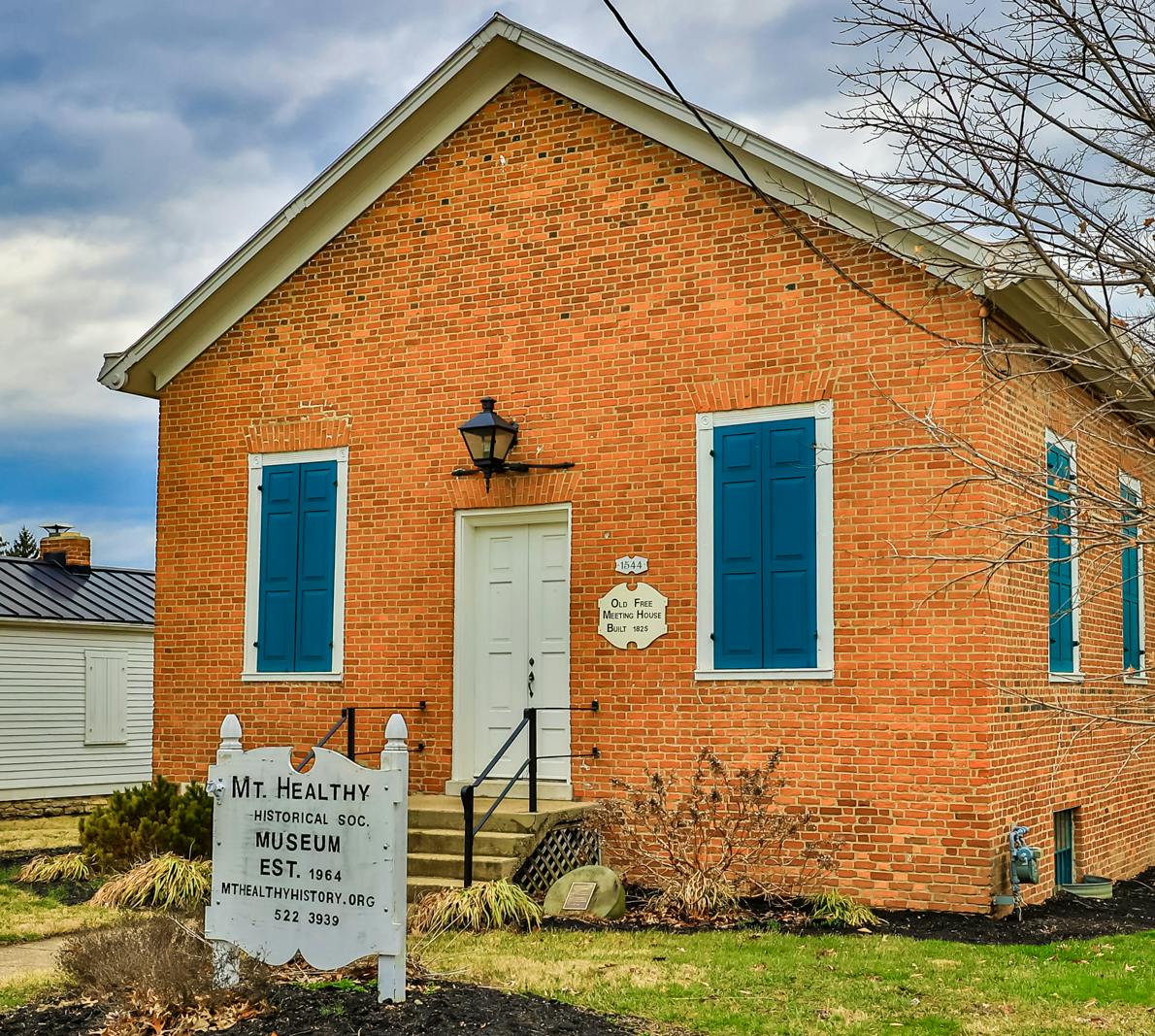3151 Birchway Drive 2 Colerain Twp. East, OH 45251
2
Bed
1
Bath
864
Sq. Ft
$116,900
MLS# 1831463
2 BR
1 BA
864 Sq. Ft
Photos
Map
Photos
Map
More About 3151 Birchway Drive 2
RANCH CONDO with ramp, Features include: laminate plank flooring, SS Appliances, granite counter top w/quartz sink, renovated bathroom, two-tone windows 2018, modern lighting and central heating & air, extra storage space in attic, attic fan, ceiling fan, updated circuit breaker panel, newer hot water heater, patio with privacy fence, (1) assigned parking space, water & trash included in HOA fees, nearby shopping and quick access to highways.
Connect with a loan officer to get started!
Directions to this Listing
: Colerain Ave. to Commons Circle to Willowgate Drive to Birchway Drive.
Information Refreshed: 8/01/2025 9:09 AM
Property Details
MLS#:
1831463Type:
CondominiumSq. Ft:
864County:
HamiltonAge:
42Appliances:
Oven/Range, Dishwasher, Refrigerator, Microwave, Garbage DisposalArchitecture:
Ranch, TraditionalBasement Type:
CrawlConstruction:
Wood SidingCooling:
Central Air, Attic Fan, Ceiling FansFence:
PrivacyGarage:
NoneGas:
NoneHeating:
Electric, Forced AirHOA Features:
Professional Mgt, Landscaping, Snow Removal, Trash, Water, Maintenance Exterior, SewerHOA Fee:
230HOA Fee Period:
MonthlyInside Features:
Crown MoldingKitchen:
Wood Cabinets, Laminate Floor, Marble/Granite/SlateMisc:
Attic StorageParking:
1 Car AssignedS/A Taxes:
654School District:
Northwest LocalSewer:
Public SewerWater:
Public
Rooms
Bath 1:
F (Level: 1)Bedroom 1:
12x12 (Level: 1)Bedroom 2:
11x12 (Level: 1)Dining Room:
8x12 (Level: 1)Laundry Room:
12x6 (Level: 1)Living Room:
12x15 (Level: 1)
Online Views:
This listing courtesy of Sharon Sherrod-Brown (513) 238-9590 , SA Brown Realty, LLC (513) 237-8401
Explore Colerain Township & Surrounding Area
Monthly Cost
Mortgage Calculator
*The rates & payments shown are illustrative only.
Payment displayed does not include taxes and insurance. Rates last updated on 7/31/2025 from Freddie Mac Primary Mortgage Market Survey. Contact a loan officer for actual rate/payment quotes.
Payment displayed does not include taxes and insurance. Rates last updated on 7/31/2025 from Freddie Mac Primary Mortgage Market Survey. Contact a loan officer for actual rate/payment quotes.
Properties Similar to 3151 Birchway Drive 2

Sell with Sibcy Cline
Enter your address for a free market report on your home. Explore your home value estimate, buyer heatmap, supply-side trends, and more.
Must reads
The data relating to real estate for sale on this website comes in part from the Broker Reciprocity programs of the MLS of Greater Cincinnati, Inc. Those listings held by brokerage firms other than Sibcy Cline, Inc. are marked with the Broker Reciprocity logo and house icon. The properties displayed may not be all of the properties available through Broker Reciprocity. Copyright© 2022 Multiple Listing Services of Greater Cincinnati / All Information is believed accurate, but is NOT guaranteed.






