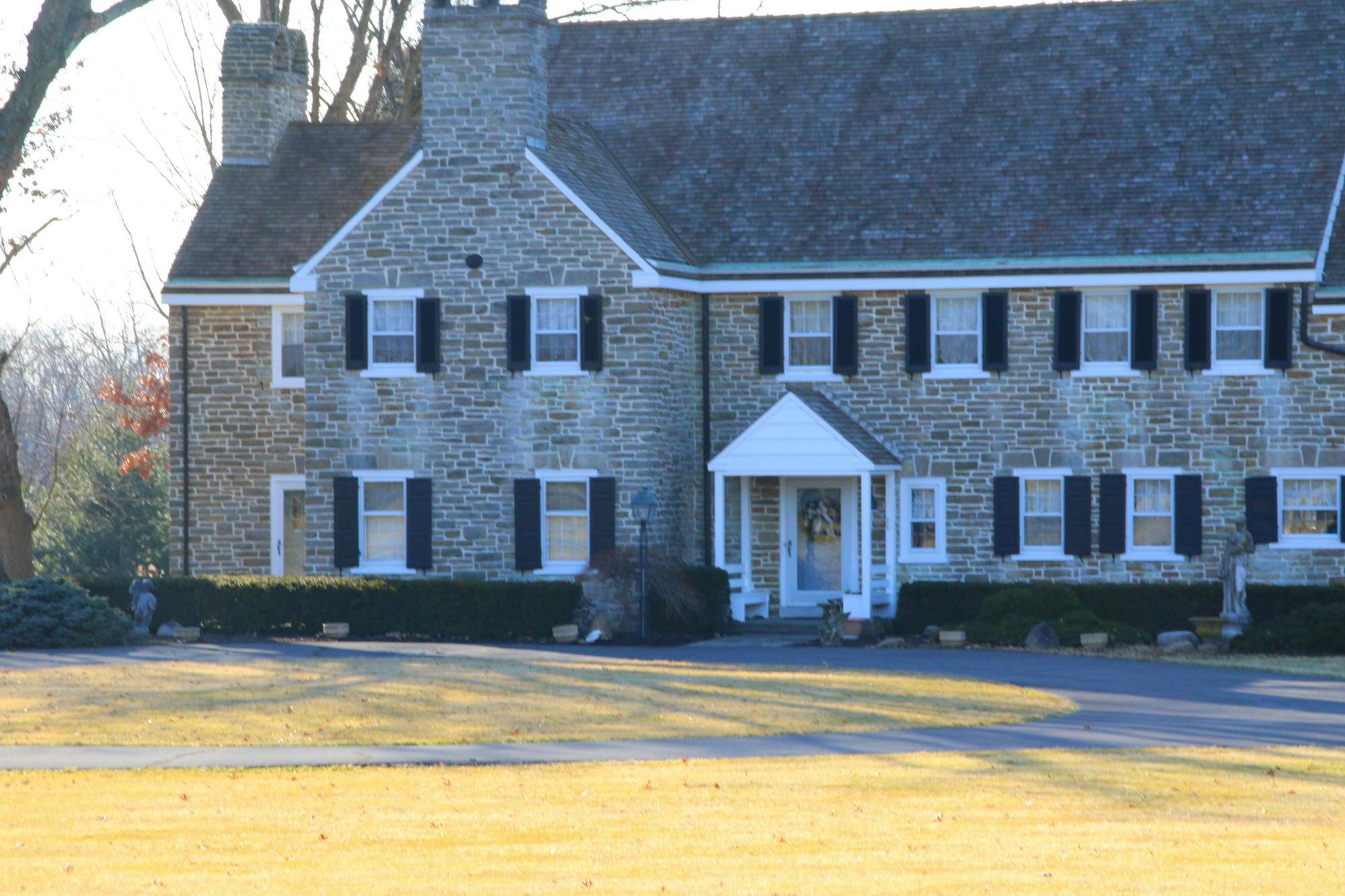1515 Race Street 202 Cincinnati, OH 45202
2
Bed
2
Bath
1,151
Sq. Ft
0.39
Acres
$440,000
MLS# 1830169
2 BR
2 BA
1,151 Sq. Ft
0.39 AC
Photos
Map
Photos
Map
More About 1515 Race Street 202
This condominium property is located in Cincinnati, Hamilton County, OH (School District: Cincinnati Public Schools) and was sold on 5/1/2025 for $440,000. At the time of sale, 1515 Race Street 202 had 2 bedrooms, 2 bathrooms and a total of 1151 finished square feet. The image above is for reference at the time of listing/sale and may no longer accurately represent the property.
Get Property Estimate
How does your home compare?
Information Refreshed: 5/04/2025 11:12 AM
Property Details
MLS#:
1830169Type:
CondominiumSq. Ft:
1,151County:
HamiltonAge:
8Appliances:
Oven/Range, Dishwasher, Refrigerator, Microwave, Garbage Disposal, Washer, Dryer, Energy Star, Gas CooktopArchitecture:
Contemporary/ModernBasement Type:
NoneConstruction:
Brick, Aluminum Siding, Fiber CementCooling:
Central AirGarage:
Carport Attached, Built in, SharedGarage Spaces:
1Gas:
NaturalHeating:
Gas, Electric, Forced Air, Gas Furn EF Rtd 95%+HOA Features:
Association Dues, Professional Mgt, Snow Removal, Trash, Maintenance ExteriorHOA Fee:
289HOA Fee Period:
MonthlyInside Features:
Multi Panel Doors, 9Ft + CeilingKitchen:
Wood Cabinets, Marble/Granite/Slate, Solid Surface Ctr, Wood Floor, Eat-In, Gourmet, Island, Counter Bar, Quartz CountersMisc:
Ceiling Fan, Recessed Lights, Busline Near, Smoke AlarmParking:
On Street, 1 Car AssignedPrimary Bedroom:
Wood Floor, Bath Adjoins, Walk-in Closet, Window TreatmentS/A Taxes:
674School District:
Cincinnati Public SchoolsSewer:
Public SewerView:
CityWater:
Public
Rooms
Bath 1:
F (Level: 2)Bath 2:
F (Level: 2)Bedroom 1:
13x13 (Level: 2)Bedroom 2:
12x11 (Level: 2)Entry:
15x5 (Level: 2)Kitchen:
15x9 (Level: 2)Laundry Room:
6x7 (Level: 2)Living Room:
19x15 (Level: 2)
Online Views:
This listing courtesy of Douglas Manzler (513) 884-9944 , Keller Williams Advisors (513) 766-9200
Explore Cincinnati & Surrounding Area
Monthly Cost
Mortgage Calculator
*The rates & payments shown are illustrative only.
Payment displayed does not include taxes and insurance. Rates last updated on 7/31/2025 from Freddie Mac Primary Mortgage Market Survey. Contact a loan officer for actual rate/payment quotes.
Payment displayed does not include taxes and insurance. Rates last updated on 7/31/2025 from Freddie Mac Primary Mortgage Market Survey. Contact a loan officer for actual rate/payment quotes.

Sell with Sibcy Cline
Enter your address for a free market report on your home. Explore your home value estimate, buyer heatmap, supply-side trends, and more.
Must reads
The data relating to real estate for sale on this website comes in part from the Broker Reciprocity programs of the MLS of Greater Cincinnati, Inc. Those listings held by brokerage firms other than Sibcy Cline, Inc. are marked with the Broker Reciprocity logo and house icon. The properties displayed may not be all of the properties available through Broker Reciprocity. Copyright© 2022 Multiple Listing Services of Greater Cincinnati / All Information is believed accurate, but is NOT guaranteed.






