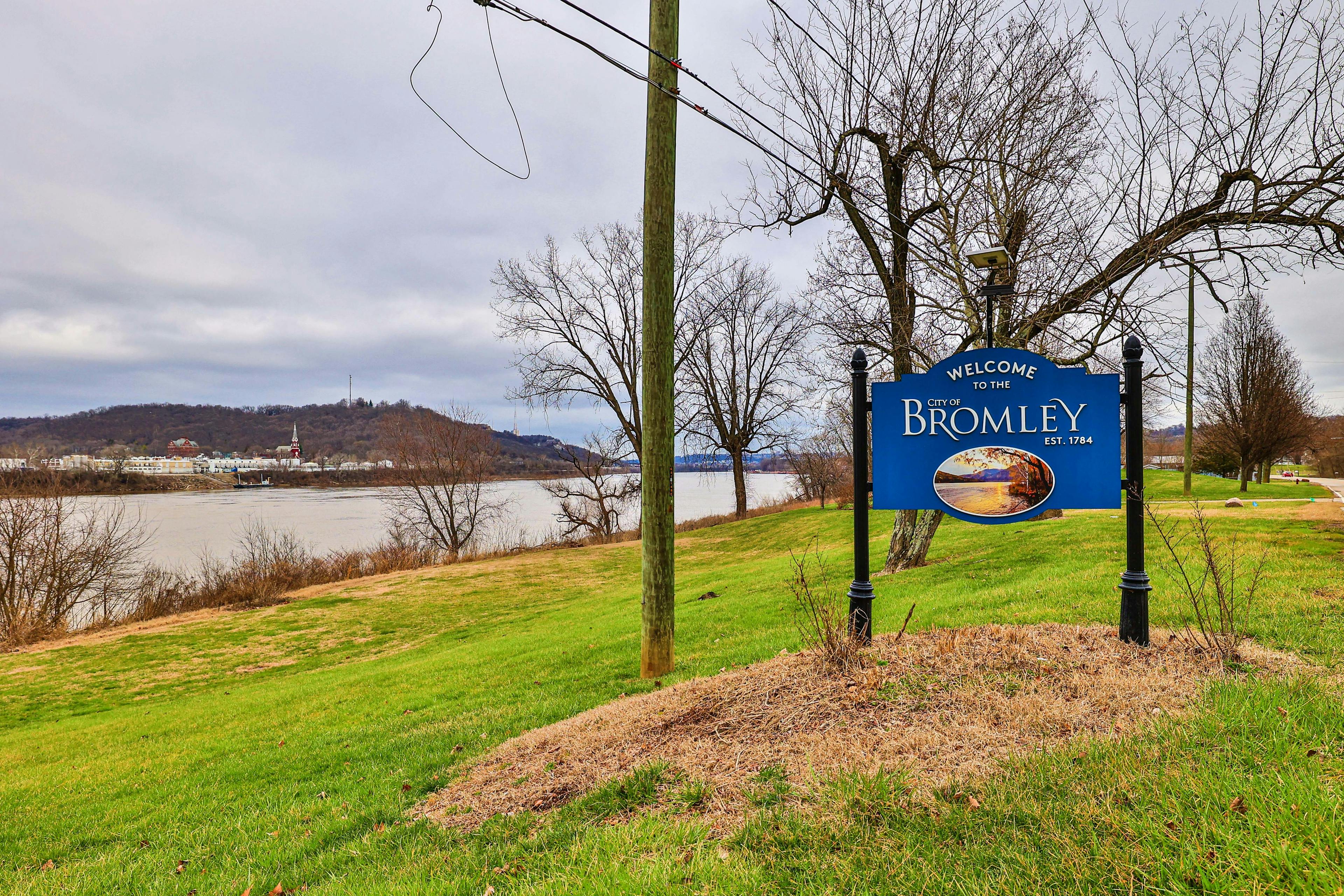2667 Allegheny Way Villa Hills, KY 41017
2
Bed
2/1
Bath
0.1
Acres
$611,292
MLS# 629743
2 BR
2/1 BA
0.1 AC
Photos
Map
Photos
Map
More About 2667 Allegheny Way
Custom Built Cottages! 10' Ceiling in the Great Room - tray ceiling in Main Bedroom-Sloped ceiling in Study-Covered Veranda- 8' tall patio doors in the Great Room-Pella Windows-Custom tiled shower in the Main bathroom- Schrock Custom Cabinetry- Quartz kitchen countertops-2 bedrooms- Study or optional 3rd bedroom- 2 full baths- GE Stainless Steel Appliances- finished LL with 1/2 bath. LVP in main areas on 1st floor. Carpet in beds/closets/steps/LL rec room. Tile in baths and laundry room. Fireplace in great room. Laminate shelving in Primary bedroom closet * GE Profile appliances*Scenic Walking Trails* Quiet Lake*Community Town Center* Pool* Lush Park w/Children's Play Area* Exercise Facility*Only minutes to downtown Cincinnati and Greater Cincinnati No KY Airport
Estimated completion May 2025
Connect with a loan officer to get started!
Directions to this Listing
: Buttermilk Pike to Collins to Left on Amsterdam into Sanctuary Village on the right (Walburg) Left on Honeylocust to Allegheny Way
Information Refreshed: 7/14/2025 4:02 AM
Property Details
MLS#:
629743Type:
Patio HomeCounty:
KentonAppliances:
Dishwasher, Microwave, Refrigerator, Stainless Steel Appliance(s), Electric Oven, Gas RangeArchitecture:
CottageBasement:
Finished, FullConstruction:
Brick, Vinyl SidingCooling:
Central AirFireplace:
GasGarage Spaces:
2Heating:
Natural GasHOA Fee:
650HOA Fee Period:
QuarterlyInside Features:
Double Vanity, Crown Molding, Open Floorplan, Tray Ceiling(s), Walk-In Closet(s), Ceiling Fan(s), Eat-in Kitchen, Kitchen Island, Recessed LightingLevels:
1 StoryLot Description:
of recordParking:
Driveway, Garage, Garage Faces RearSchool District:
Kenton CountySewer:
Public SewerWater:
Public
Rooms
Bathroom 1:
1x1 (Level: First)Bathroom 2:
1x1 (Level: First)Bathroom 3:
1x1 (Level: Lower)Bedroom 1:
13x15 (Level: First)Bedroom 2:
11x13 (Level: First)Dining Room:
10x13 (Level: First)Entry:
1x1 (Level: First)Family Room:
15x22 (Level: Lower)Great Room:
16x19 (Level: First)Kitchen:
13x15 (Level: First)Library:
11x12 (Level: First)
Online Views:
This listing courtesy of Susan Huff (859) 525-7900 , Huff Realty - Florence (859) 525-7900
Explore Villa Hills & Surrounding Area
Monthly Cost
Mortgage Calculator
*The rates & payments shown are illustrative only.
Payment displayed does not include taxes and insurance. Rates last updated on 7/10/2025 from Freddie Mac Primary Mortgage Market Survey. Contact a loan officer for actual rate/payment quotes.
Payment displayed does not include taxes and insurance. Rates last updated on 7/10/2025 from Freddie Mac Primary Mortgage Market Survey. Contact a loan officer for actual rate/payment quotes.

Sell with Sibcy Cline
Enter your address for a free market report on your home. Explore your home value estimate, buyer heatmap, supply-side trends, and more.
Must reads
The data relating to real estate for sale on this website comes in part from the Broker Reciprocity programs of the Northern Kentucky Multiple Listing Service, Inc.Those listings held by brokerage firms other than Sibcy Cline, Inc. are marked with the Broker Reciprocity logo and house icon. The properties displayed may not be all of the properties available through Broker Reciprocity. Copyright© 2022 Northern Kentucky Multiple Listing Service, Inc. / All Information is believed accurate, but is NOT guaranteed.



