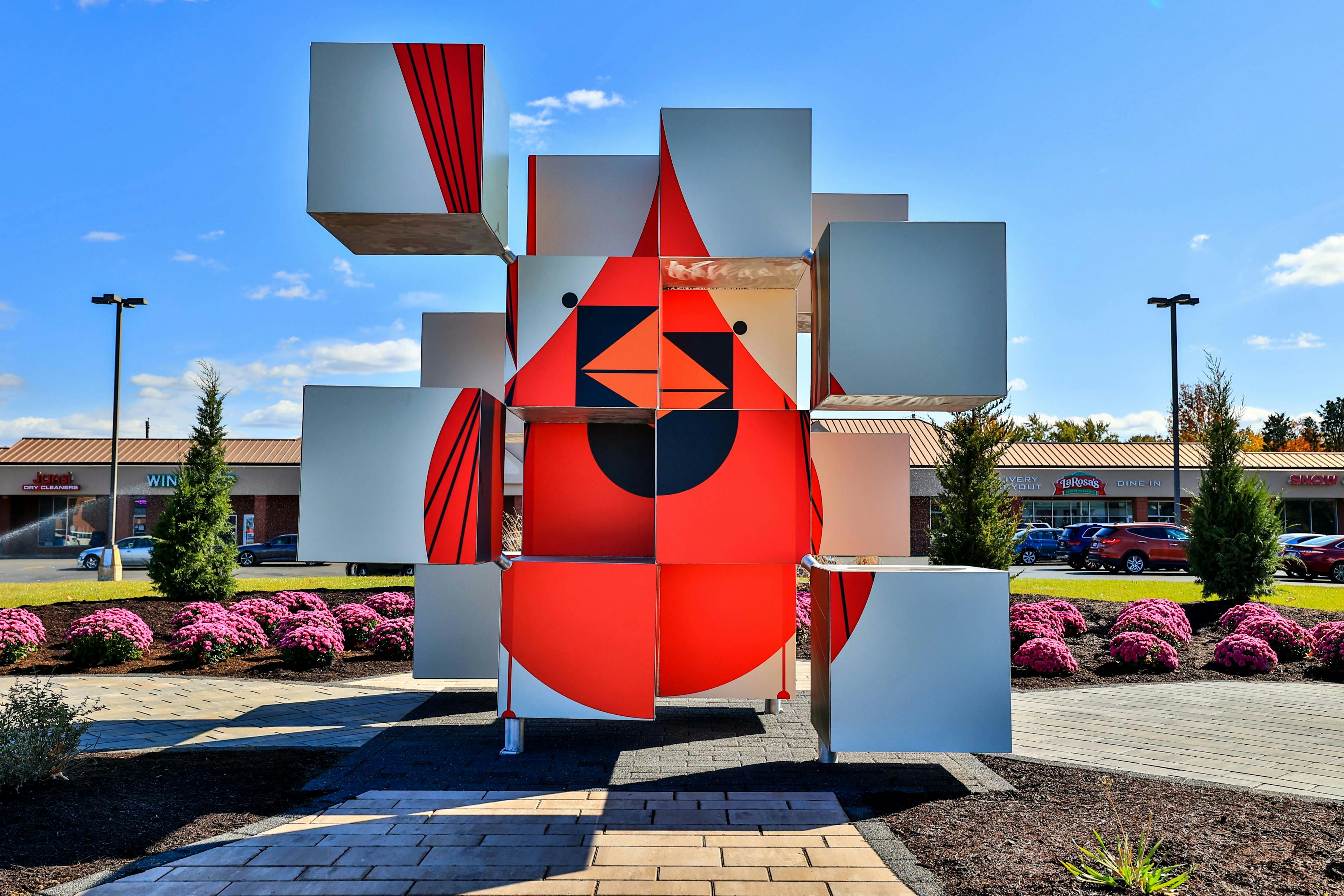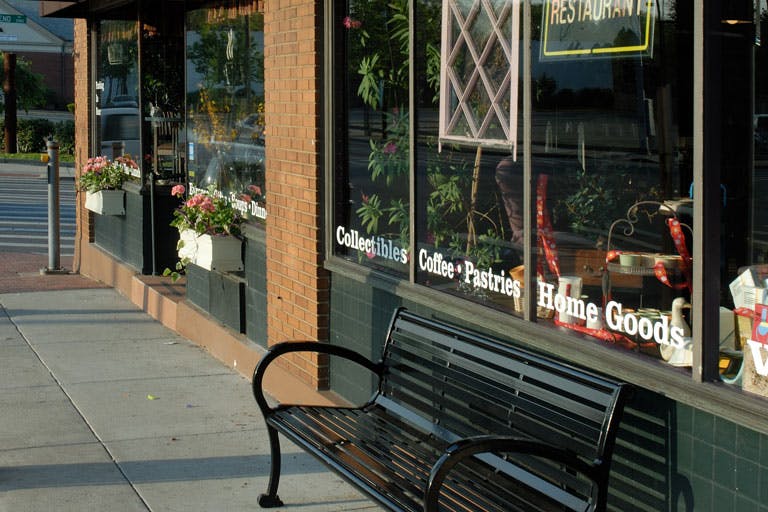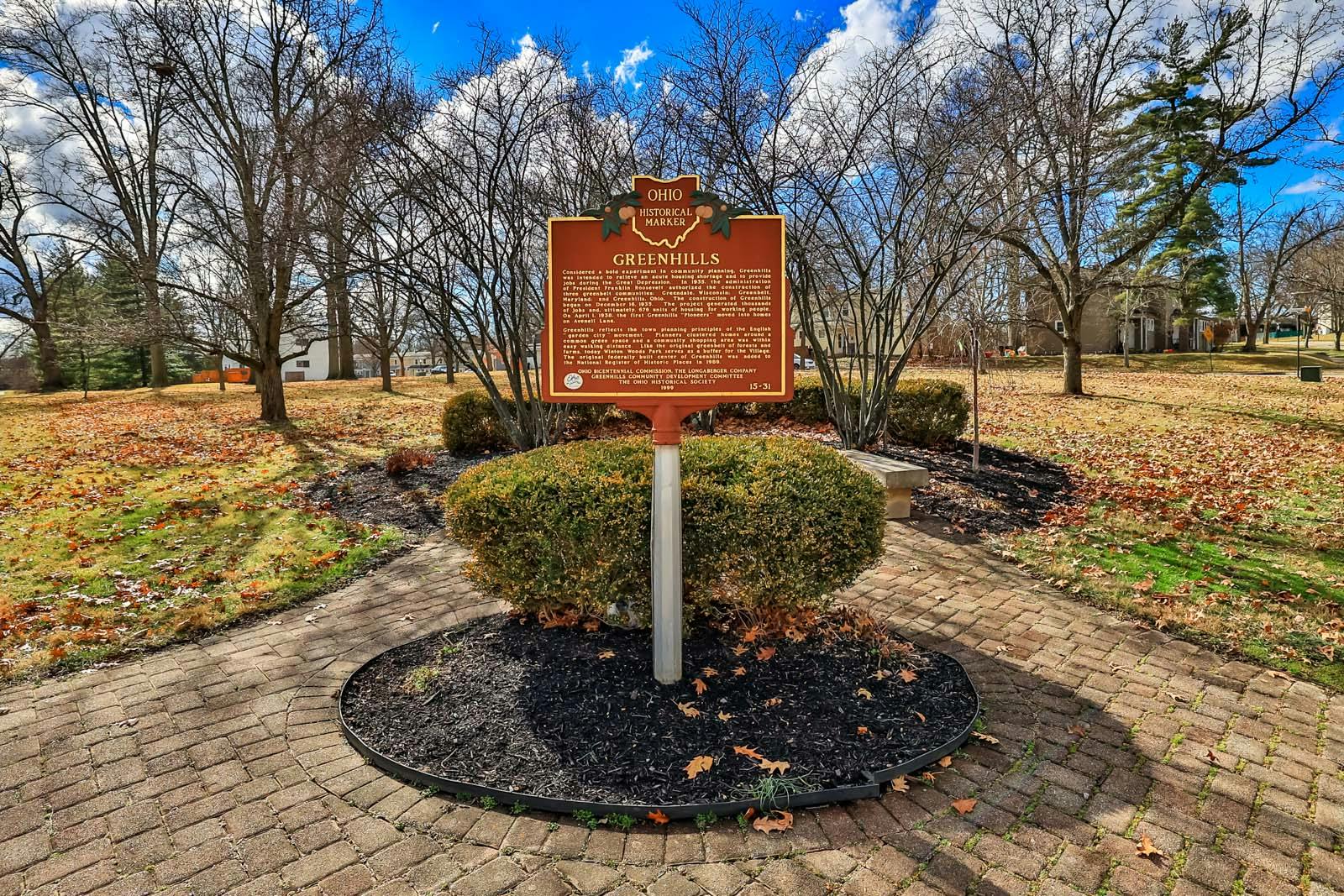8515 Wyoming Club Drive 57 Springfield Twp., OH 45215
2
Bed
2/2
Bath
1,565
Sq. Ft
$252,000
MLS# 1829855
2 BR
2/2 BA
1,565 Sq. Ft
Photos
Map
Photos
Map
More About 8515 Wyoming Club Drive 57
This condominium property is located in Springfield Twp., Hamilton County, OH (School District: Cincinnati Public Schools) and was sold on 6/23/2025 for $252,000. At the time of sale, 8515 Wyoming Club Drive 57 had 2 bedrooms, 4 bathrooms and a total of 1565 finished square feet. The image above is for reference at the time of listing/sale and may no longer accurately represent the property.
Get Property Estimate
How does your home compare?
Information Refreshed: 6/23/2025 2:32 PM
Property Details
MLS#:
1829855Type:
CondominiumSq. Ft:
1,565County:
HamiltonAge:
45Appliances:
Oven/Range, Trash Compactor, Dishwasher, Refrigerator, Microwave, Garbage Disposal, Washer, Dryer, Electric CooktopArchitecture:
Contemporary/ModernBasement:
Finished, Concrete Floor, WW CarpetBasement Type:
FullConstruction:
Wood SidingCooling:
Central AirFireplace:
Wood, BrickGarage:
Built in, Garage Detached, FrontGarage Spaces:
2Gas:
NoneHeating:
Electric, Forced AirHOA Fee:
566.28HOA Fee Period:
MonthlyInside Features:
Natural Woodwork, Cathedral Ceiling(s)Kitchen:
Vinyl Floor, Pantry, Wood Cabinets, Counter BarMechanical Systems:
Garage Door OpenerMisc:
Cable, 220 VoltOutside:
Access MailboxParking:
Asphalt, DrivewayPool:
In-GroundPrimary Bedroom:
Wall-to-Wall Carpet, Bath Adjoins, Walk-in Closet, Window TreatmentS/A Taxes:
1419School District:
Cincinnati Public SchoolsSewer:
Public SewerView:
OtherWater:
Public
Rooms
Bath 1:
F (Level: 2)Bath 2:
F (Level: 2)Bath 3:
P (Level: 1)Bath 4:
P (Level: B)Bedroom 1:
12x15 (Level: 2)Bedroom 2:
11x13 (Level: 2)Breakfast Room:
13x11 (Level: 1)Dining Room:
22x13 (Level: 1)Entry:
6x8 (Level: 1)Laundry Room:
14x11 (Level: Basement)Living Room:
22x13 (Level: 1)Study:
11x12 (Level: 2)
Online Views:
This listing courtesy of Tony Ring (937) 213-0051 , Ring Real Estate Co., Georgeto (937) 378-3800
Explore Springfield Township & Surrounding Area
Monthly Cost
Mortgage Calculator
*The rates & payments shown are illustrative only.
Payment displayed does not include taxes and insurance. Rates last updated on 7/31/2025 from Freddie Mac Primary Mortgage Market Survey. Contact a loan officer for actual rate/payment quotes.
Payment displayed does not include taxes and insurance. Rates last updated on 7/31/2025 from Freddie Mac Primary Mortgage Market Survey. Contact a loan officer for actual rate/payment quotes.

Sell with Sibcy Cline
Enter your address for a free market report on your home. Explore your home value estimate, buyer heatmap, supply-side trends, and more.
Must reads
The data relating to real estate for sale on this website comes in part from the Broker Reciprocity programs of the MLS of Greater Cincinnati, Inc. Those listings held by brokerage firms other than Sibcy Cline, Inc. are marked with the Broker Reciprocity logo and house icon. The properties displayed may not be all of the properties available through Broker Reciprocity. Copyright© 2022 Multiple Listing Services of Greater Cincinnati / All Information is believed accurate, but is NOT guaranteed.



