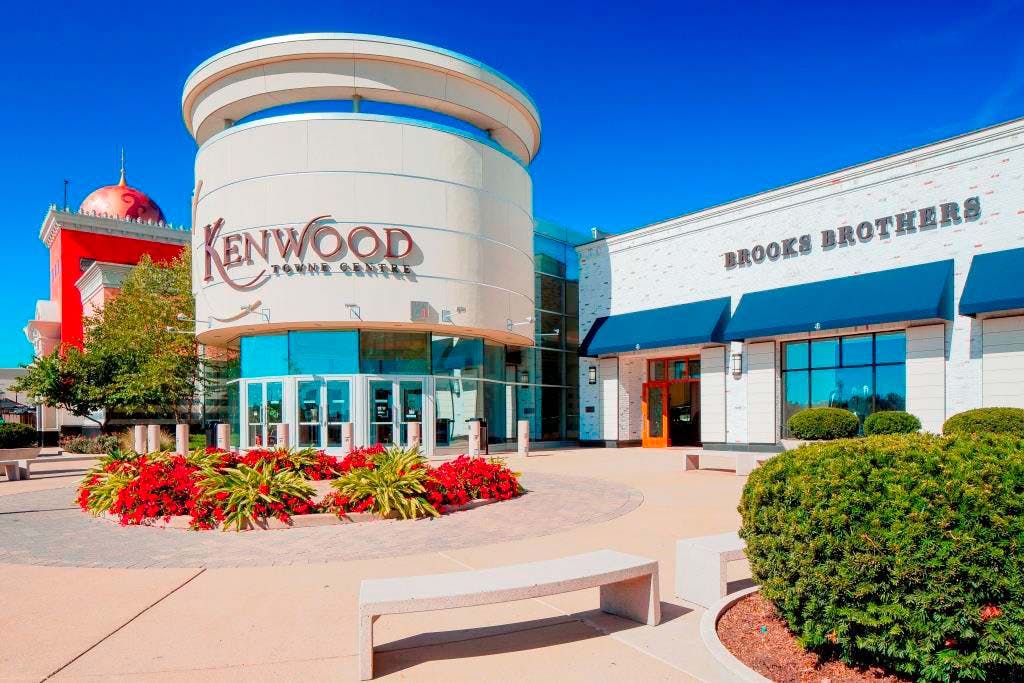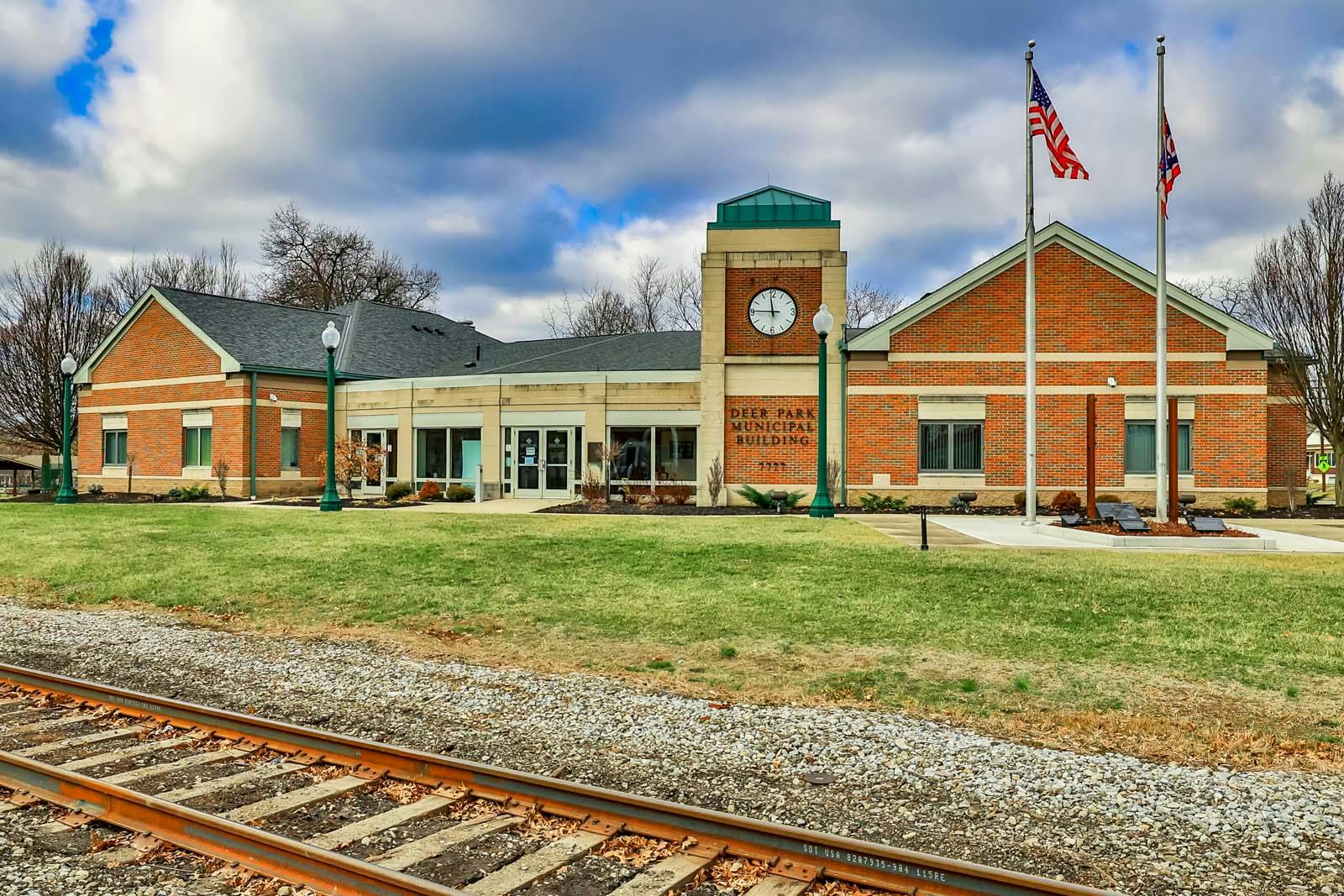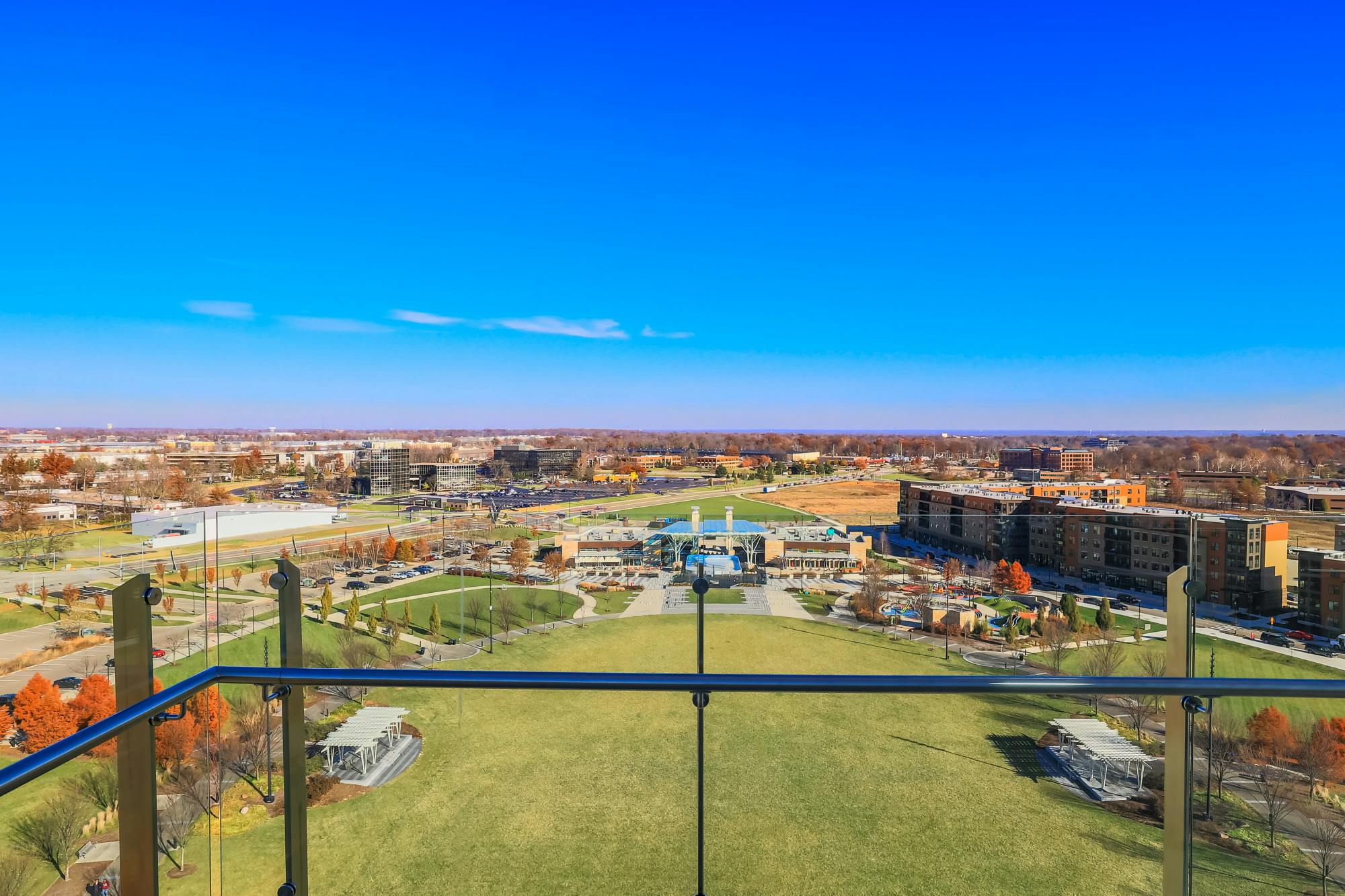3736 Glengary Avenue Sycamore Twp., OH 45236
4
Bed
2
Bath
1,734
Sq. Ft
0.28
Acres
$312,000
MLS# 1829727
4 BR
2 BA
1,734 Sq. Ft
0.28 AC
Photos
Map
Photos
Map
More About 3736 Glengary Avenue
This single family property is located in Sycamore Twp., Hamilton County, OH (School District: Deer Park Community City) and was sold on 7/23/2025 for $312,000. At the time of sale, 3736 Glengary Avenue had 4 bedrooms, 2 bathrooms and a total of 1734 finished square feet. The image above is for reference at the time of listing/sale and may no longer accurately represent the property.
Get Property Estimate
How does your home compare?
Information Refreshed: 7/25/2025 3:55 PM
Property Details
MLS#:
1829727Type:
Single FamilySq. Ft:
1,734County:
HamiltonAge:
68Appliances:
Oven/Range, Dishwasher, Refrigerator, Microwave, Garbage Disposal, Washer, Dryer, Double Oven, Gas CooktopArchitecture:
Cape CodBasement:
Other, Concrete Floor, Part Finished, Walkout, Fireplace, WW CarpetBasement Type:
FullConstruction:
BrickCooling:
Central AirFence:
MetalGarage:
Garage Detached, Rear, OversizedGarage Spaces:
2Gas:
NaturalHeating:
Gas, Forced AirInside Features:
Multi Panel Doors, Other, Natural WoodworkKitchen:
Pantry, Wood Cabinets, Window Treatment, Walkout, Other, Marble/Granite/Slate, Wood Floor, Planning Desk, Eat-In, Gourmet, Counter BarLot Description:
60 x 200Mechanical Systems:
Garage Door Opener, Humidifier, Sump PumpMisc:
Ceiling Fan, Cable, Recessed Lights, Tech Wiring, Home Warranty, Other, Smoke Alarm, Attic StorageParking:
DrivewayPrimary Bedroom:
Wood Floor, Window TreatmentS/A Taxes:
2235School District:
Deer Park Community CitySewer:
Public SewerWater:
Public
Rooms
Bath 1:
F (Level: 1)Bath 2:
F (Level: L)Bedroom 1:
13x12 (Level: 1)Bedroom 2:
13x11 (Level: 2)Bedroom 3:
13x11 (Level: 2)Bedroom 4:
11x8 (Level: 1)Family Room:
25x16 (Level: Lower)Laundry Room:
5x10 (Level: Lower)Living Room:
14x16 (Level: 1)
Online Views:
This listing courtesy of Default zSystem (937) 545-0864 , zSystem Default (000) 999-9999
Explore Sycamore Township & Surrounding Area
Monthly Cost
Mortgage Calculator
*The rates & payments shown are illustrative only.
Payment displayed does not include taxes and insurance. Rates last updated on 7/24/2025 from Freddie Mac Primary Mortgage Market Survey. Contact a loan officer for actual rate/payment quotes.
Payment displayed does not include taxes and insurance. Rates last updated on 7/24/2025 from Freddie Mac Primary Mortgage Market Survey. Contact a loan officer for actual rate/payment quotes.

Sell with Sibcy Cline
Enter your address for a free market report on your home. Explore your home value estimate, buyer heatmap, supply-side trends, and more.
Must reads
The data relating to real estate for sale on this website comes in part from the Broker Reciprocity programs of the MLS of Greater Cincinnati, Inc. Those listings held by brokerage firms other than Sibcy Cline, Inc. are marked with the Broker Reciprocity logo and house icon. The properties displayed may not be all of the properties available through Broker Reciprocity. Copyright© 2022 Multiple Listing Services of Greater Cincinnati / All Information is believed accurate, but is NOT guaranteed.






