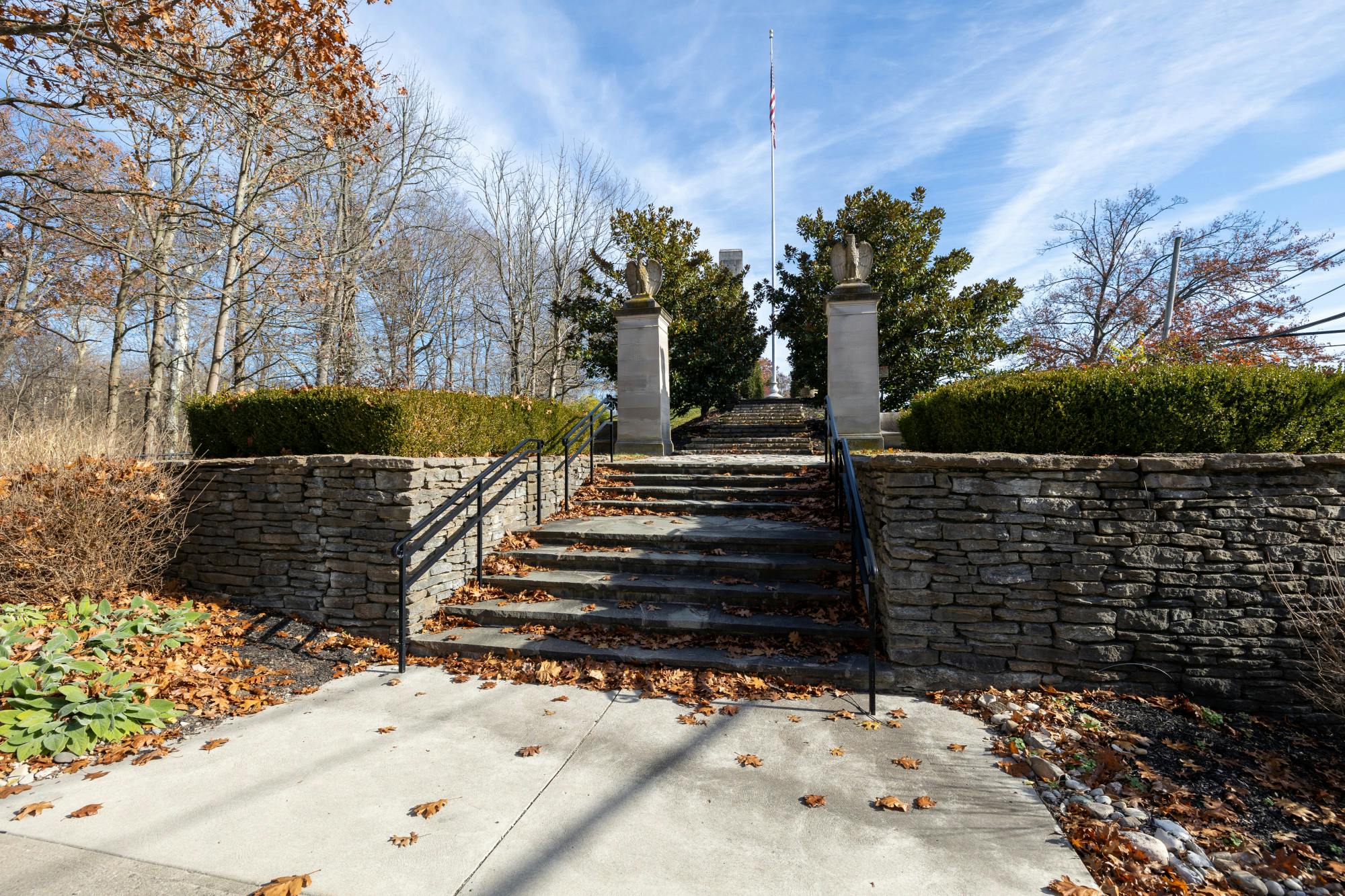2617 W Eighth Street Price Hill, OH 45204
3
Bed
2/1
Bath
1,540
Sq. Ft
0.12
Acres
$1,200,000
MLS# 1829302
3 BR
2/1 BA
1,540 Sq. Ft
0.12 AC

- New Construction


Photos
Map
Photos
Map
More About 2617 W Eighth Street
Make this thriving Incline District your new community in this Exquisite New Build Row House. This 4 level, 3-bedroom, 2.5-bath home features all of the luxuries you would expect in this hillside gem. Elevator makes navigating this spacious home a breeze. Master Bedroom features his/her walk in closets, adjoining bathroom, W/I shower with seat, double vanity, conveniently placed laundry room and great closet space. Gourmet kitchen w/ center island, 4 new SS appliances & a W/O to balcony. Enjoy hosting friends & family in the Loft area featuring beverage station with wet bar. Take in the view of the entire neighborhood & city on the RoofTop Living Space. This home puts you in the heart of the Incline District & all the neighborhood has to offer, walking distance to family and fine dining, theater, parks & recreation, amazing city views & just minutes from Downtown Cincy. Take advantage of HUGE SAVINGSS with LEED GOLD Tax Abatement. Still time to pick your color options from the builder.
Connect with a loan officer to get started!
Directions to this Listing
: Mt. Hope Right on West 8th, next to Incline House
Information Refreshed: 7/15/2025 9:05 AM
Property Details
MLS#:
1829302Type:
Single FamilySq. Ft:
1,540County:
HamiltonAppliances:
Oven/Range, Dishwasher, Refrigerator, MicrowaveArchitecture:
ItalianateBasement:
WalkoutBasement Type:
FullConstruction:
Brick, Vinyl SidingCooling:
Central AirFlex Room:
Bonus Room, Loft, OtherGarage:
Built in, Front, Rear, TandemGas:
NaturalHeating:
Gas, Forced AirInside Features:
Skylight, Other, Elevator, 9Ft + Ceiling, Crown MoldingKitchen:
Pantry, Wood Cabinets, Walkout, Eat-In, Gourmet, Island, Counter BarLot Description:
42x125Mechanical Systems:
Air Cleaner, Central Vacuum, Fire Sprinkler, Garage Door Opener, Heat DetectorMisc:
Ceiling Fan, Cable, Recessed Lights, Laundry Chute, 220 VoltParking:
Off Street, DrivewayPrimary Bedroom:
Bath Adjoins, Walk-in Closet, Dressing AreaSchool District:
Cincinnati Public SchoolsSewer:
Public SewerView:
CityWater:
Public
Rooms
Bath 1:
F (Level: 2)Bath 2:
F (Level: 2)Bath 3:
P (Level: 3)Bedroom 1:
15x12 (Level: 2)Bedroom 2:
12x13 (Level: 2)Bedroom 3:
13x13 (Level: 3)Dining Room:
18x9 (Level: 3)Entry:
6x6 (Level: Lower)Family Room:
13x12 (Level: 2)Laundry Room:
6x6 (Level: 2)Living Room:
18x11 (Level: 3)Recreation Room:
18x12 (Level: Lower)
Online Views:
0This listing courtesy of Daniel Morena (513) 498-1697 , Huff Realty (513) 574-2300
Explore Price Hill & Surrounding Area
Monthly Cost
Mortgage Calculator
*The rates & payments shown are illustrative only.
Payment displayed does not include taxes and insurance. Rates last updated on 7/10/2025 from Freddie Mac Primary Mortgage Market Survey. Contact a loan officer for actual rate/payment quotes.
Payment displayed does not include taxes and insurance. Rates last updated on 7/10/2025 from Freddie Mac Primary Mortgage Market Survey. Contact a loan officer for actual rate/payment quotes.

Sell with Sibcy Cline
Enter your address for a free market report on your home. Explore your home value estimate, buyer heatmap, supply-side trends, and more.
Must reads
The data relating to real estate for sale on this website comes in part from the Broker Reciprocity programs of the MLS of Greater Cincinnati, Inc. Those listings held by brokerage firms other than Sibcy Cline, Inc. are marked with the Broker Reciprocity logo and house icon. The properties displayed may not be all of the properties available through Broker Reciprocity. Copyright© 2022 Multiple Listing Services of Greater Cincinnati / All Information is believed accurate, but is NOT guaranteed.
