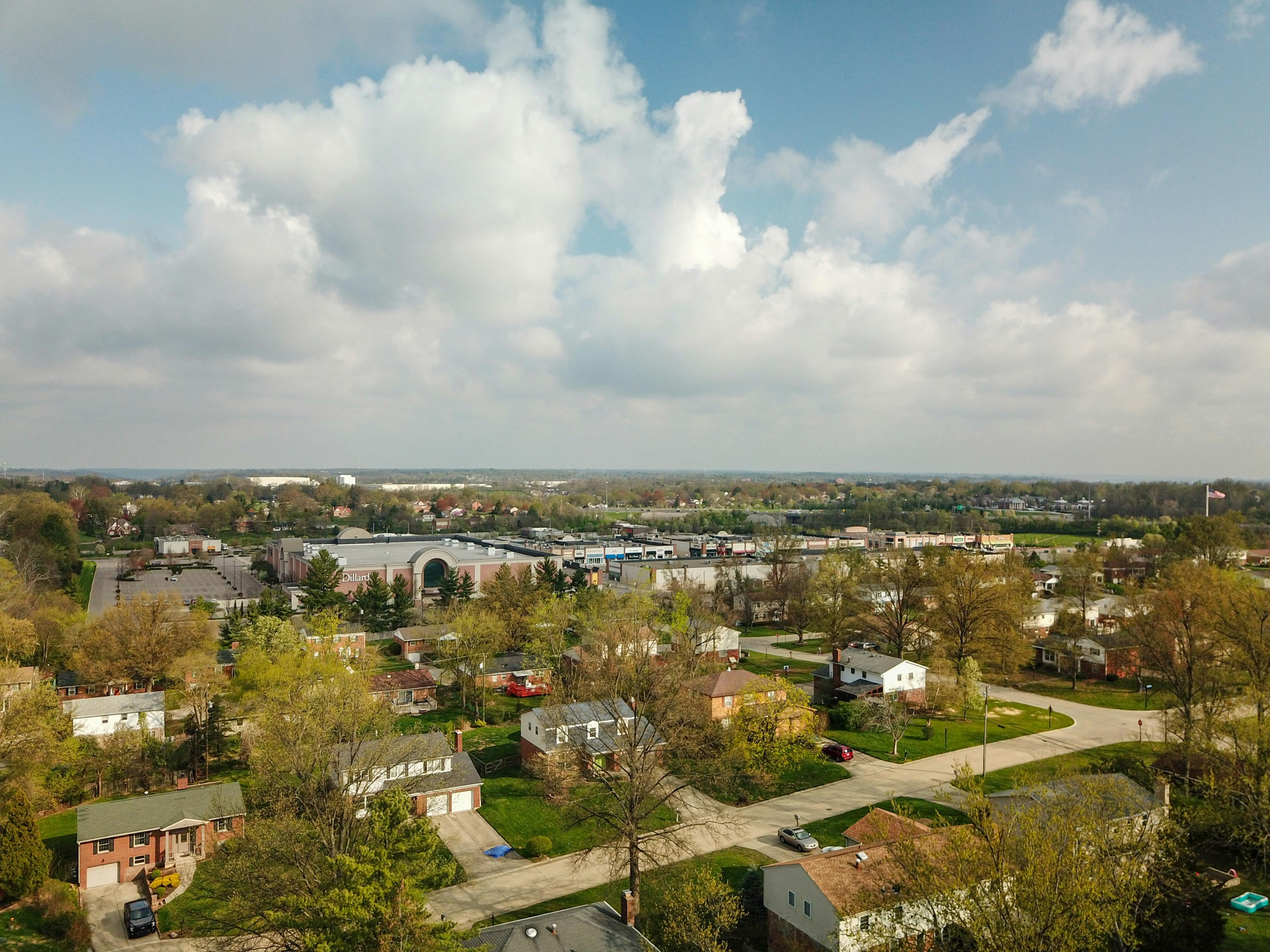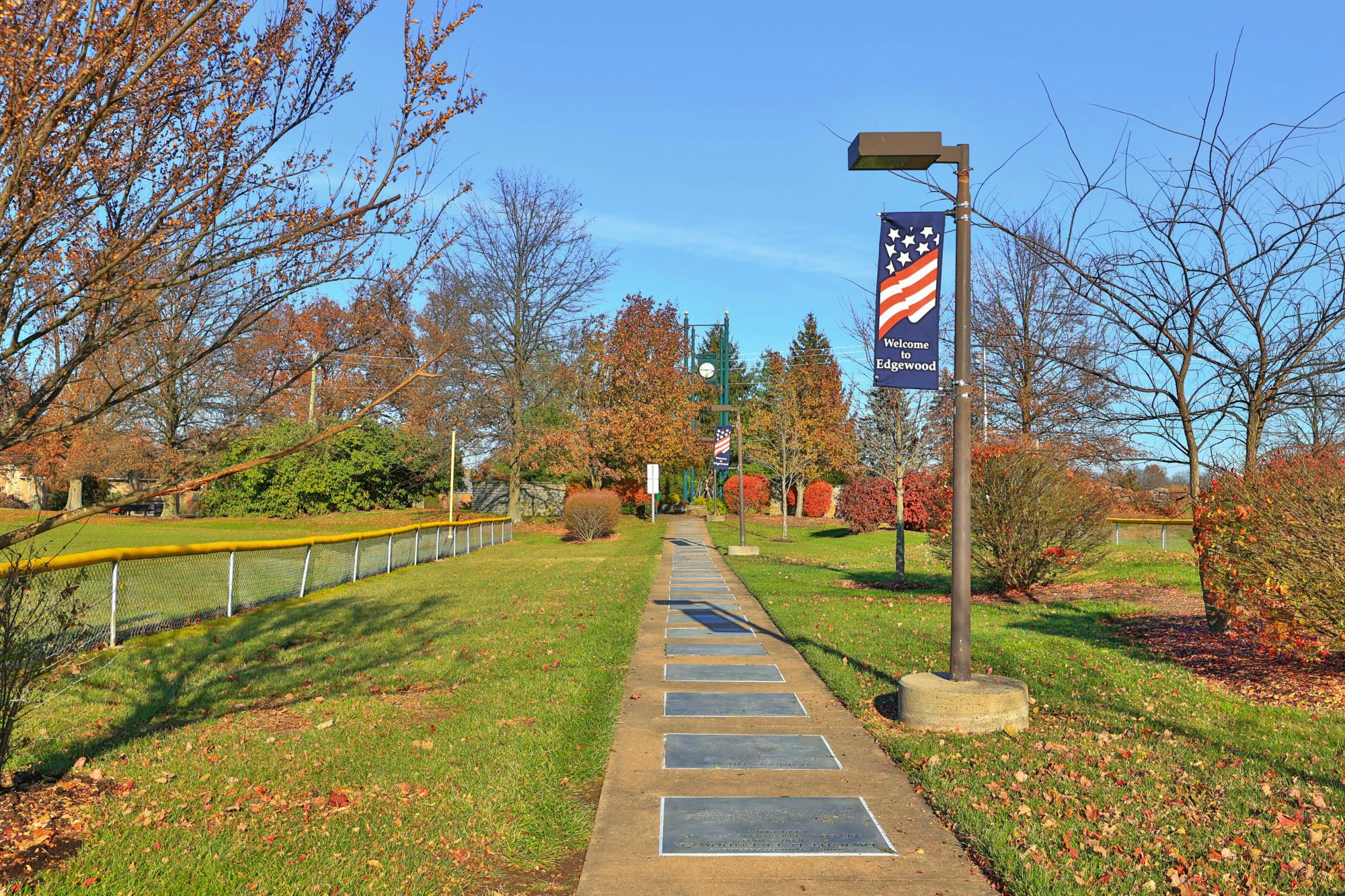8 Whitehouse Drive Crestview Hills, KY 41017
5
Bed
4/2
Bath
7,500
Sq. Ft
$2,199,000
MLS# 629352
5 BR
4/2 BA
7,500 Sq. Ft
Photos
Map
Photos
Map
More About 8 Whitehouse Drive
This single family property is located in Crestview Hills, Kenton County, KY (School District: Kenton County) and was sold on 5/28/2025 for $2,199,000. At the time of sale, 8 Whitehouse Drive had 5 bedrooms, 6 bathrooms and a total of 7500 finished square feet. The image above is for reference at the time of listing/sale and may no longer accurately represent the property.
Get Property Estimate
How does your home compare?
Information Refreshed: 5/30/2025 9:27 AM
Property Details
MLS#:
629352Type:
Single FamilySq. Ft:
7,500County:
KentonAge:
14Appliances:
Dishwasher, Dryer, Disposal, Microwave, Refrigerator, Washer, Double OvenArchitecture:
TransitionalBasement:
Finished, Fireplace, Full Finished Bath, Storage Space, Walk-Out AccessConstruction:
Brick, Shingle Siding, StoneCooling:
Geothermal, Central AirFireplace:
GasGarage Spaces:
3Heating:
GeothermalInside Features:
Bookcases, Built-in Features, Chandelier, Double Vanity, Entrance Foyer, Open Floorplan, Sound System, Walk-In Closet(s), Wet Bar, Barn Door(s), Eat-in Kitchen, High Ceilings, Kitchen Island, Pantry, Sauna, Breakfast Bar, Recessed Lighting, Master DownstairsLevels:
2 StoryOutside:
Lighting, Fire Pit, Private YardParking:
Driveway, Door Opener, Garage Faces SideSchool District:
Kenton CountySewer:
Public SewerWater:
Public
Rooms
Bathroom 1:
14x11 (Level: First)Bedroom 1:
19x16 (Level: First)Bedroom 2:
14x13 (Level: Second)Bedroom 3:
16x14 (Level: Second)Bedroom 4:
17x14 (Level: Second)Bedroom 5:
21x14 (Level: Second)Breakfast Room:
14x11 (Level: First)Dining Room:
15x13 (Level: First)Entry:
13x7 (Level: First)Great Room:
19x13 (Level: First)Kitchen:
22x16 (Level: First)Living Room:
18x13 (Level: First)Loft:
21x21 (Level: Second)Media Room:
34x27 (Level: Lower)Other Room 1:
30x15 (Level: Lower)Wine Cellar:
13x6 (Level: Lower)
Online Views:
0This listing courtesy of Susan Huff (859) 525-7900 , Huff Realty - Florence (859) 525-7900
Explore Crestview Hills & Surrounding Area
Monthly Cost
Mortgage Calculator
*The rates & payments shown are illustrative only.
Payment displayed does not include taxes and insurance. Rates last updated on 6/18/2025 from Freddie Mac Primary Mortgage Market Survey. Contact a loan officer for actual rate/payment quotes.
Payment displayed does not include taxes and insurance. Rates last updated on 6/18/2025 from Freddie Mac Primary Mortgage Market Survey. Contact a loan officer for actual rate/payment quotes.

Sell with Sibcy Cline
Enter your address for a free market report on your home. Explore your home value estimate, buyer heatmap, supply-side trends, and more.
Must reads
The data relating to real estate for sale on this website comes in part from the Broker Reciprocity programs of the Northern Kentucky Multiple Listing Service, Inc.Those listings held by brokerage firms other than Sibcy Cline, Inc. are marked with the Broker Reciprocity logo and house icon. The properties displayed may not be all of the properties available through Broker Reciprocity. Copyright© 2022 Northern Kentucky Multiple Listing Service, Inc. / All Information is believed accurate, but is NOT guaranteed.


