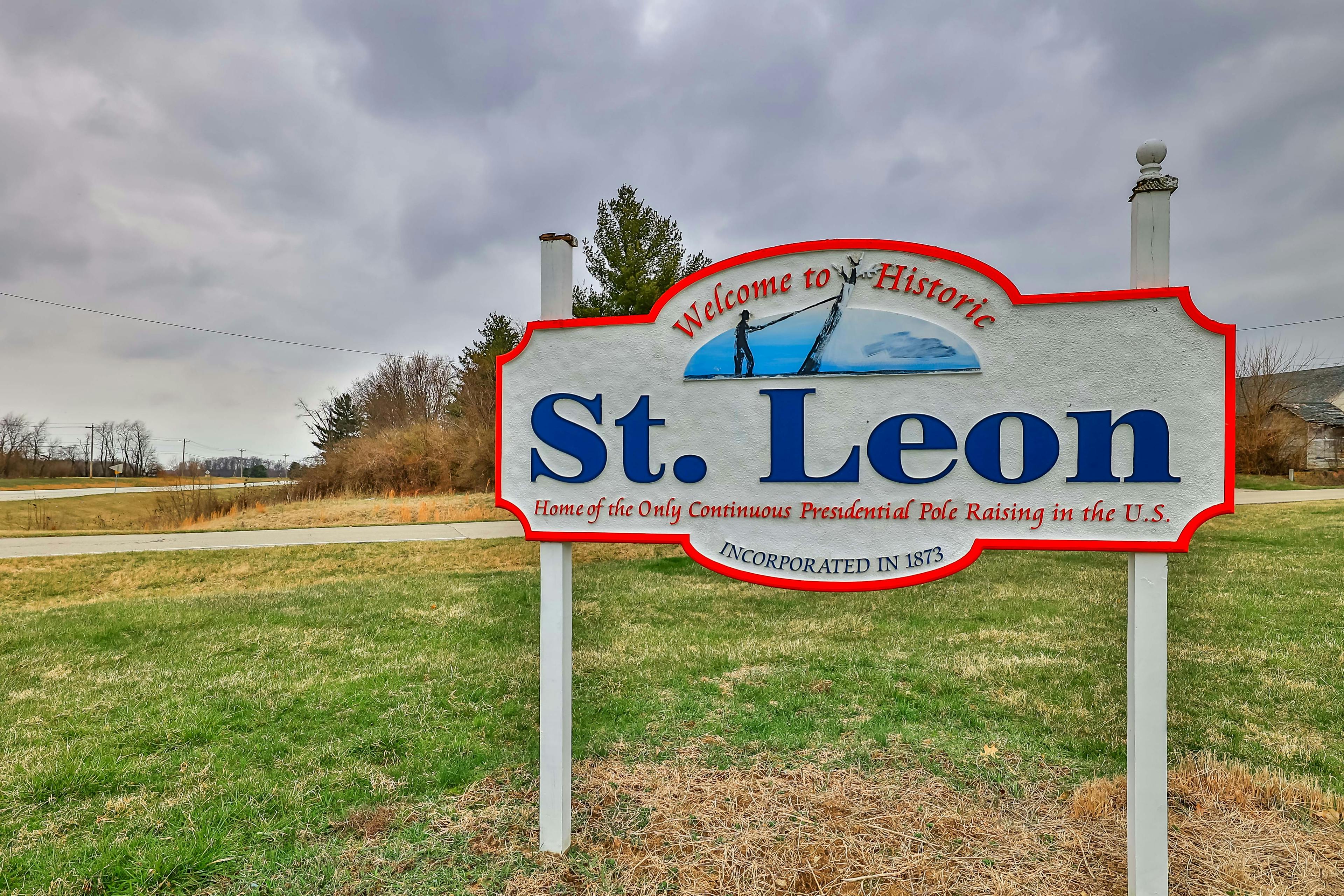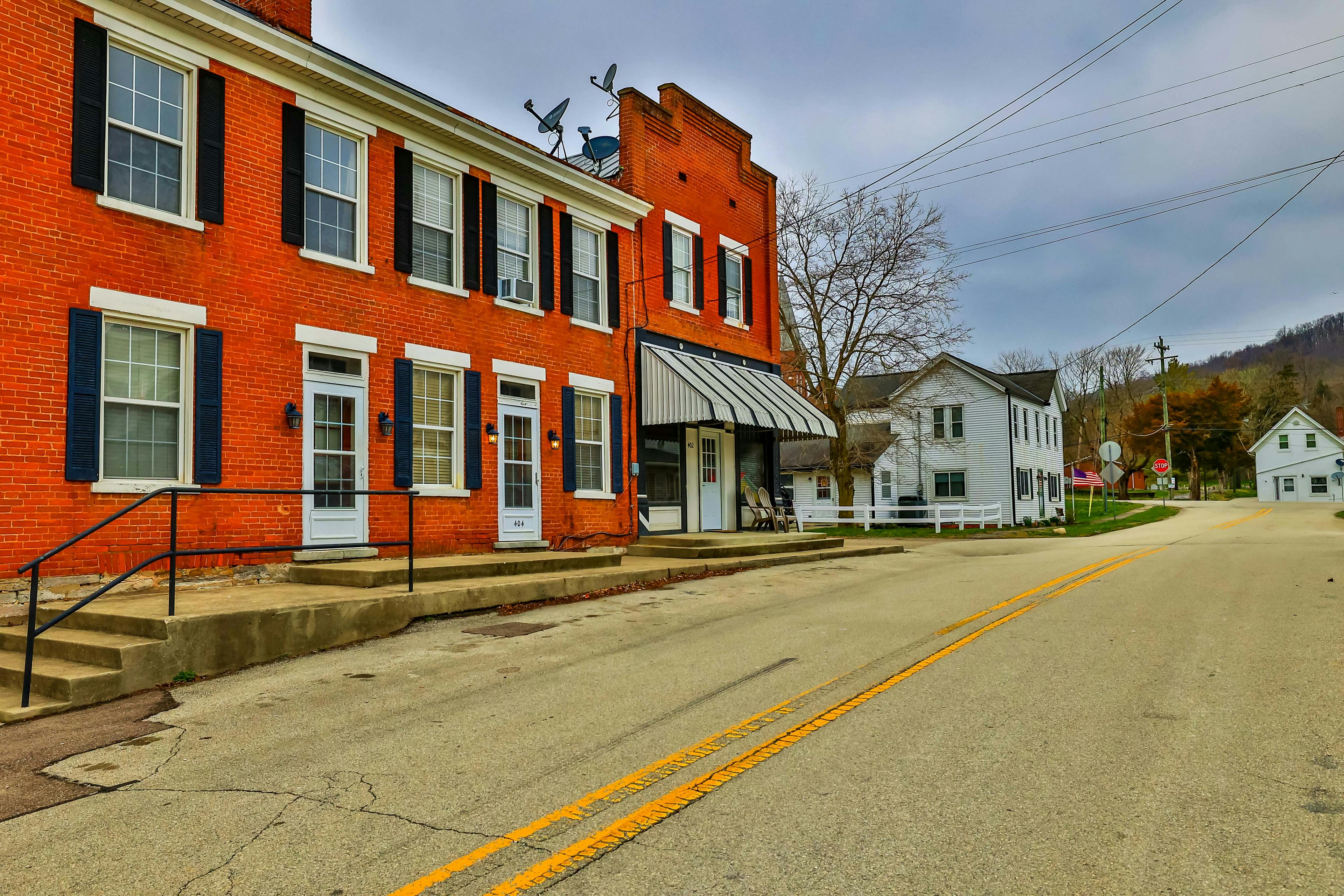8766 Beneker Road St. Leon, IN 47012
5
Bed
3
Bath
2,400
Sq. Ft
4
Acres
$475,000
MLS# 1828438
5 BR
3 BA
2,400 Sq. Ft
4 AC
Photos
Map
Photos
Map
More About 8766 Beneker Road
This single family property is located in St. Leon, Dearborn County, IN (School District: Sunman-Dearborn Com School Corp) and was sold on 6/2/2025 for $475,000. At the time of sale, 8766 Beneker Road had 5 bedrooms, 3 bathrooms and a total of 2400 finished square feet. The image above is for reference at the time of listing/sale and may no longer accurately represent the property.
Get Property Estimate
How does your home compare?
Information Refreshed: 6/03/2025 9:09 AM
Property Details
MLS#:
1828438Type:
Single FamilySq. Ft:
2,400County:
DearbornAge:
37Appliances:
Dishwasher, Refrigerator, Microwave, Double OvenArchitecture:
Traditional, TransitionalBasement:
Other, Concrete Floor, Part Finished, Walkout, Fireplace, WW CarpetBasement Type:
FullConstruction:
Brick, Vinyl SidingCooling:
Central Air, Ceiling FansFireplace:
Wood, StoveGarage:
Garage Attached, SideGarage Spaces:
2Gas:
NaturalHeating:
Forced Air, Gas Furn EF Rtd 95%+Inside Features:
Vaulted Ceiling(s), Beam CeilingKitchen:
Pantry, Wood Cabinets, Tile Floor, Walkout, Marble/Granite/Slate, Wood Floor, Eat-InMechanical Systems:
Garage Door Opener, Water SoftenerMisc:
Ceiling FanParking:
DrivewayPool:
Above GroundPrimary Bedroom:
Wood Floor, Bath Adjoins, Walk-in ClosetS/A Taxes:
1047School District:
Sunman-Dearborn Com School CorpSewer:
Septic TankView:
Lake/Pond, ValleyWater:
Public
Rooms
Bath 1:
F (Level: U)Bath 2:
F (Level: U)Bath 3:
F (Level: L)Bedroom 1:
13x11 (Level: Upper)Bedroom 2:
10x11 (Level: Upper)Bedroom 3:
11x13 (Level: Upper)Bedroom 4:
12x11 (Level: Lower)Bedroom 5:
12x11 (Level: Lower)Family Room:
22x22 (Level: Lower)Laundry Room:
13x6 (Level: Upper)Living Room:
12x13 (Level: Upper)
Online Views:
This listing courtesy of Dale Lutz (513) 266-1859 , Cornerstone Realty, Inc. (812) 637-2220
Explore St. Leon & Surrounding Area
Monthly Cost
Mortgage Calculator
*The rates & payments shown are illustrative only.
Payment displayed does not include taxes and insurance. Rates last updated on 7/10/2025 from Freddie Mac Primary Mortgage Market Survey. Contact a loan officer for actual rate/payment quotes.
Payment displayed does not include taxes and insurance. Rates last updated on 7/10/2025 from Freddie Mac Primary Mortgage Market Survey. Contact a loan officer for actual rate/payment quotes.

Sell with Sibcy Cline
Enter your address for a free market report on your home. Explore your home value estimate, buyer heatmap, supply-side trends, and more.
Must reads
The data relating to real estate for sale on this website comes in part from the Broker Reciprocity programs of the MLS of Greater Cincinnati, Inc. Those listings held by brokerage firms other than Sibcy Cline, Inc. are marked with the Broker Reciprocity logo and house icon. The properties displayed may not be all of the properties available through Broker Reciprocity. Copyright© 2022 Multiple Listing Services of Greater Cincinnati / All Information is believed accurate, but is NOT guaranteed.



