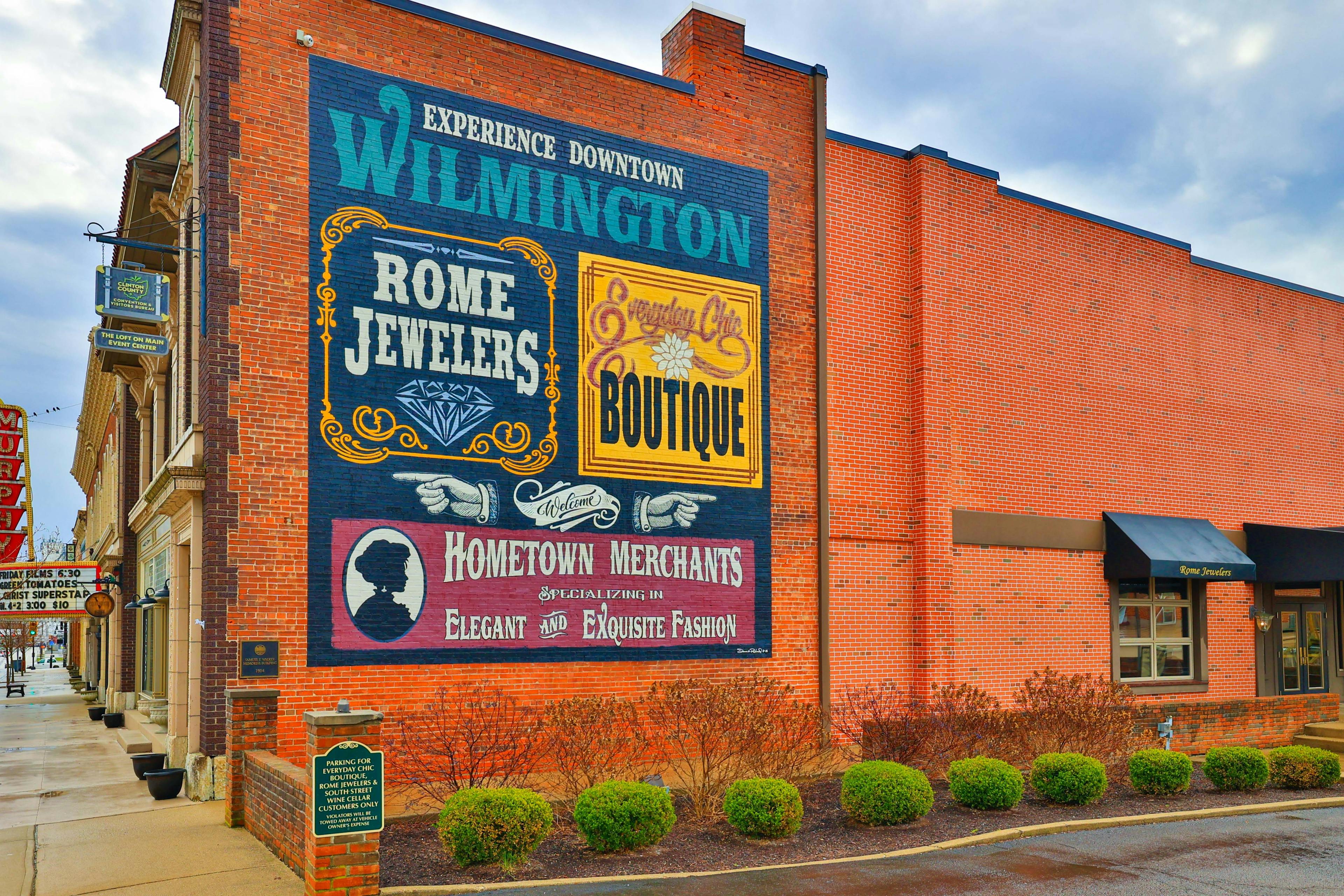52 Maple Point Court Chester Twp, OH 45177
3
Bed
2/1
Bath
3,017
Sq. Ft
4.39
Acres
$929,000
MLS# 1827251
3 BR
2/1 BA
3,017 Sq. Ft
4.39 AC
More About 52 Maple Point Court
Welcome to this stunning Ellis Home in Sunset Meadow Estates! Set on 4.4 peaceful acres, the Pinehurst floorplan offers 3,017 SF of finished luxury with 3 bedrooms, 2.5 baths, and an additional 2,100 SF in the walkout basement with 9' ceilings. The main-level Primary Suite includes a tiled walk-in shower, soaking tub, and walk-in closet. A private office adds convenience. Enjoy the two-story Great Room with a floor-to-ceiling gas fireplace, and a gourmet kitchen with a large island, custom cabinetry, walk-in pantry, and adjacent Breakfast Room that opens to a covered patio. Upstairs features two bedrooms with walk-in closets, a full bath with double vanity, and a flexible loft space. Energy-efficient systems, custom millwork, public water, and fiber optic internet provide comfort and style. The 3-car garage and prime location near SR73, Waynesville, and I-71 complete the package. Don't miss your chance to own this beautiful country retreat!
Connect with a loan officer to get started!
Directions to this Listing
: SR 73 W to Sunset Meadow Estates, just inside Clinton County past Harveysburg. Appox 2 mls West of I-71. Home on the Rt when turning onto Maple Pt Ct.
Information Refreshed: 5/01/2025 10:18 PM
Property Details
MLS#:
1827251Type:
Single FamilySq. Ft:
3,017County:
ClintonAppliances:
Oven/Range, Dishwasher, Refrigerator, Microwave, Garbage DisposalArchitecture:
TraditionalBasement:
Other, Unfinished, Bath Rough-InBasement Type:
FullConstruction:
Brick, StoneCooling:
Central Air, Ceiling FansFireplace:
GasGarage:
Garage Attached, SideGarage Spaces:
3Gas:
PropaneGreat Room:
Bookcases, Fireplace, OtherHeating:
Gas, Heat Pump, Forced AirHOA Fee:
400HOA Fee Period:
AnnuallyInside Features:
Multi Panel Doors, French Doors, 9Ft + Ceiling, Cathedral Ceiling(s)Kitchen:
Vinyl Floor, Pantry, Walkout, Marble/Granite/Slate, Eat-In, Island, Quartz CountersMechanical Systems:
Garage Door OpenerMisc:
Ceiling Fan, Recessed Lights, Smoke AlarmParking:
Concrete, DrivewayPrimary Bedroom:
Wall-to-Wall Carpet, Bath Adjoins, Walk-in ClosetSchool District:
Clinton-Massie LocalSewer:
Septic TankWater:
Public
Rooms
Bath 1:
F (Level: 1)Bath 2:
P (Level: 1)Bath 3:
F (Level: 2)Bedroom 1:
14x17 (Level: 1)Bedroom 2:
13x13 (Level: 2)Bedroom 3:
14x17 (Level: 2)Breakfast Room:
8x13 (Level: 1)Entry:
6x8 (Level: 1)Great Room:
18x18 (Level: 1)Kitchen:
18x14 (Level: 1)Laundry Room:
12x7 (Level: 1)Study:
13x11 (Level: 1)
Online Views:
0This listing courtesy of Jamie Rudy (937) 728-1109 , Coldwell Banker Heritage (937) 382-4427
Explore Chester Township & Surrounding Area
Monthly Cost
Mortgage Calculator
*The rates & payments shown are illustrative only.
Payment displayed does not include taxes and insurance. Rates last updated on 4/24/2025 from Freddie Mac Primary Mortgage Market Survey. Contact a loan officer for actual rate/payment quotes.
Payment displayed does not include taxes and insurance. Rates last updated on 4/24/2025 from Freddie Mac Primary Mortgage Market Survey. Contact a loan officer for actual rate/payment quotes.

Sell with Sibcy Cline
Enter your address for a free market report on your home. Explore your home value estimate, buyer heatmap, supply-side trends, and more.
Must reads
The data relating to real estate for sale on this website comes in part from the Broker Reciprocity programs of the MLS of Greater Cincinnati, Inc. Those listings held by brokerage firms other than Sibcy Cline, Inc. are marked with the Broker Reciprocity logo and house icon. The properties displayed may not be all of the properties available through Broker Reciprocity. Copyright© 2022 Multiple Listing Services of Greater Cincinnati / All Information is believed accurate, but is NOT guaranteed.




