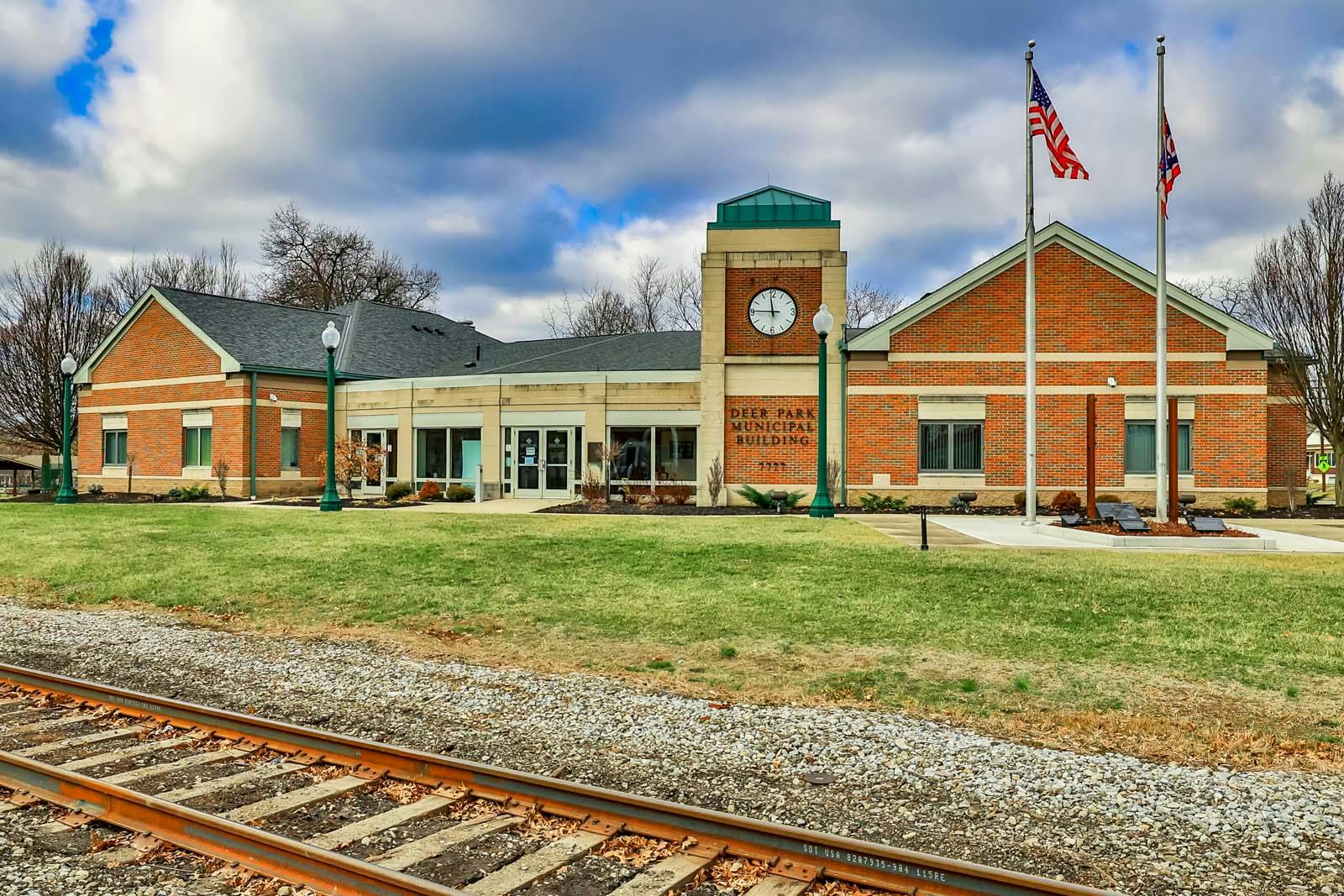8320 Kenwood Road Kenwood, OH 45236
4
Bed
2
Bath
2,736
Sq. Ft
0.42
Acres
$420,000
MLS# 1826240
4 BR
2 BA
2,736 Sq. Ft
0.42 AC
Photos
Map
Photos
Map
More About 8320 Kenwood Road
This single family property is located in Kenwood, Hamilton County, OH (School District: Indian Hill Exempted Village) and was sold on 5/9/2025 for $420,000. At the time of sale, 8320 Kenwood Road had 4 bedrooms, 2 bathrooms and a total of 2736 finished square feet. The image above is for reference at the time of listing/sale and may no longer accurately represent the property.
Get Property Estimate
How does your home compare?
Information Refreshed: 5/09/2025 10:57 AM
Property Details
MLS#:
1826240Type:
Single FamilySq. Ft:
2,736County:
HamiltonAge:
74Appliances:
Oven/Range, Dishwasher, RefrigeratorArchitecture:
Cape CodBasement:
Part Finished, Walkout, Glass Blk WindBasement Type:
FullConstruction:
Brick, Aluminum SidingCooling:
Central AirFireplace:
Wood, BrickGarage:
Garage Attached, Built in, Side, OversizedGarage Spaces:
2Gas:
NaturalHeating:
Gas, Forced AirKitchen:
Vinyl Floor, Wood Cabinets, Walkout, Eat-InMechanical Systems:
Garage Door OpenerMisc:
Busline NearPrimary Bedroom:
Wood FloorS/A Taxes:
2164School District:
Indian Hill Exempted VillageSewer:
Public SewerWater:
Public
Rooms
Bath 1:
F (Level: 1)Bath 2:
F (Level: 2)Bedroom 1:
17x11 (Level: 1)Bedroom 2:
14x10 (Level: 1)Bedroom 3:
15x13 (Level: 2)Bedroom 4:
13x13 (Level: 2)Dining Room:
12x11 (Level: 1)Entry:
5x5 (Level: 1)Laundry Room:
16x8 (Level: Lower)Living Room:
21x14 (Level: 1)Recreation Room:
17x16 (Level: Lower)
Online Views:
0This listing courtesy of Mark McGrath (513) 623-3153 , Home Information Network, Inc. (513) 793-3999
Explore Kenwood & Surrounding Area
Monthly Cost
Mortgage Calculator
*The rates & payments shown are illustrative only.
Payment displayed does not include taxes and insurance. Rates last updated on 6/12/2025 from Freddie Mac Primary Mortgage Market Survey. Contact a loan officer for actual rate/payment quotes.
Payment displayed does not include taxes and insurance. Rates last updated on 6/12/2025 from Freddie Mac Primary Mortgage Market Survey. Contact a loan officer for actual rate/payment quotes.

Sell with Sibcy Cline
Enter your address for a free market report on your home. Explore your home value estimate, buyer heatmap, supply-side trends, and more.
Must reads
The data relating to real estate for sale on this website comes in part from the Broker Reciprocity programs of the MLS of Greater Cincinnati, Inc. Those listings held by brokerage firms other than Sibcy Cline, Inc. are marked with the Broker Reciprocity logo and house icon. The properties displayed may not be all of the properties available through Broker Reciprocity. Copyright© 2022 Multiple Listing Services of Greater Cincinnati / All Information is believed accurate, but is NOT guaranteed.



