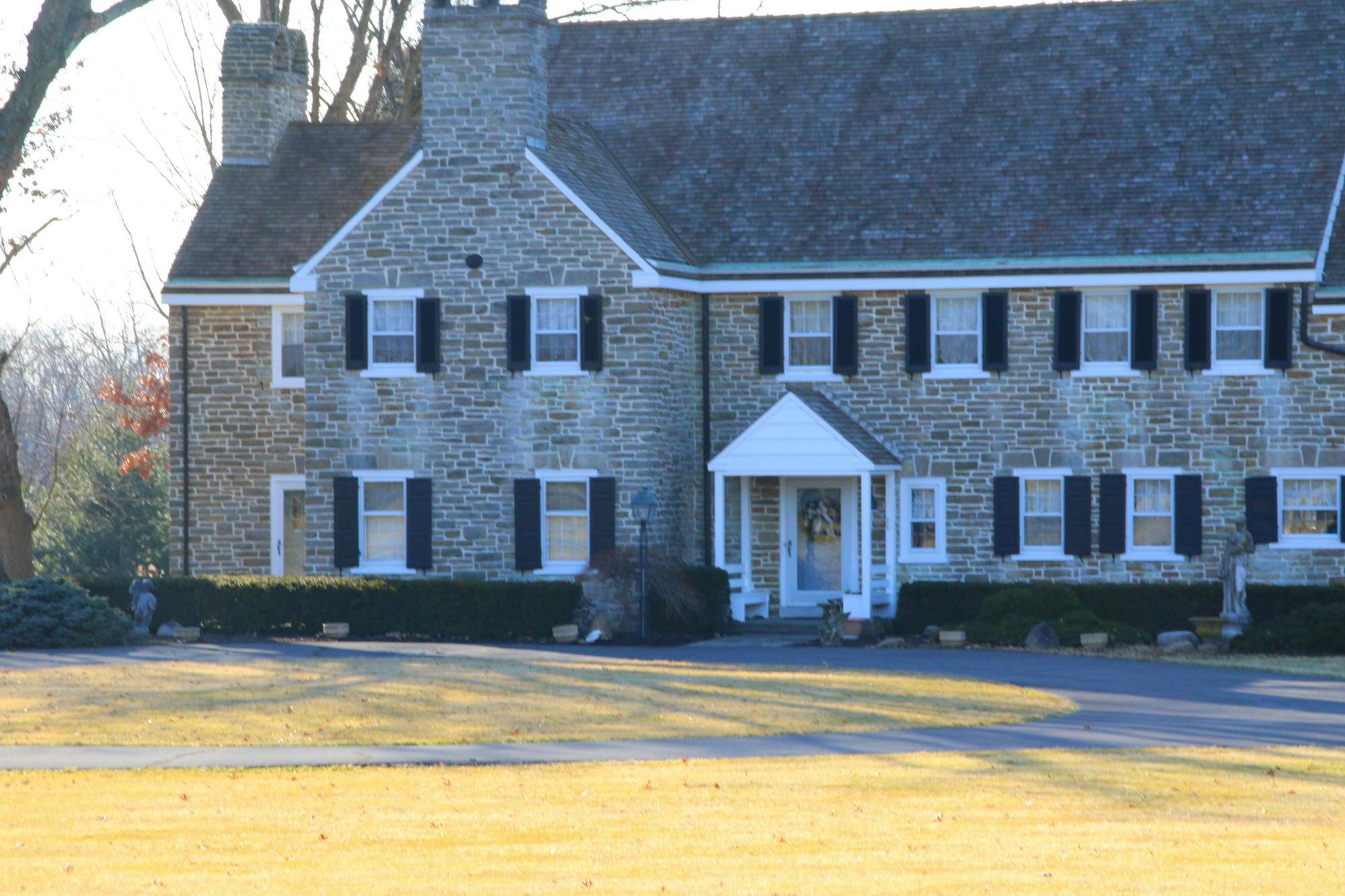1330 Broadway Street Cincinnati, OH 45202
3
Bed
3
Bath
2,160
Sq. Ft
0.09
Acres
$1,190,000
MLS# 1823487
3 BR
3 BA
2,160 Sq. Ft
0.09 AC
Photos
Map
Photos
Map
More About 1330 Broadway Street
Tax Abated!! Welcome to your dream home in historic Pendleton! Home has been recently approved for a 12 year tax abatement! This stunningly remodeled 3-bedroom, 3-full bath residence offers the epitome of luxury living. Boasting Trinity Cabinetry and Cambria Countertops, every detail has been meticulously crafted to perfection. With Private yard & dedicated parking at the rear. Convenience meets elegance. But it's the panoramic views of Ziegler Park and Over-the-Rhine that truly steal the show, providing a picturesque backdrop to your everyday life. Indulge in the convenience of being just a short distance away from fine dining and entertainment options, ensuring that the vibrant pulse of the city is always within reach. Don't miss this opportunity to live amidst luxury and excitement in one of Cincinnati's most sought-after neighborhoods. http://1330broadway.vt-lux.com
Connect with a loan officer to get started!
Directions to this Listing
: Sycamore to 14th St E to right on Broadway.
Information Refreshed: 4/30/2025 4:31 PM
Property Details
MLS#:
1823487Type:
Single FamilySq. Ft:
2,160County:
HamiltonAge:
98Appliances:
Oven/Range, Refrigerator, Microwave, Garbage Disposal, Gas Cooktop, Wine CoolerArchitecture:
HistoricalBasement:
Concrete Floor, Unfinished, Glass Blk WindBasement Type:
FullConstruction:
BrickCooling:
Central AirFence:
WoodFireplace:
InoperableGarage:
NoneGas:
NaturalHeating:
Gas, Forced AirInside Features:
9Ft + CeilingKitchen:
Pantry, Wood Cabinets, Tile Floor, Wood Floor, Gourmet, Island, Counter Bar, Quartz CountersParking:
Off Street, 2 Car AssignedPrimary Bedroom:
Walkout, Wood Floor, Walk-in Closet, Fireplace, SkylightS/A Taxes:
3876School District:
Cincinnati Public SchoolsSewer:
Public SewerView:
City, ParkWater:
Public
Rooms
Bath 1:
F (Level: 1)Bath 2:
F (Level: 2)Bath 3:
F (Level: 2)Bedroom 1:
15x14 (Level: 2)Bedroom 2:
13x12 (Level: 2)Bedroom 3:
13x12 (Level: 1)Dining Room:
14x11 (Level: 1)Entry:
6x4 (Level: 1)Kitchen:
18x17 (Level: 1)Laundry Room:
11x8 (Level: 2)Living Room:
16x14 (Level: 1)
Online Views:
0This listing courtesy of Holly Maloney (513) 607-1986, Andrew Maloney (513) 349-7274, eXp Realty (866) 212-4991
Explore Cincinnati & Surrounding Area
Monthly Cost
Mortgage Calculator
*The rates & payments shown are illustrative only.
Payment displayed does not include taxes and insurance. Rates last updated on 4/24/2025 from Freddie Mac Primary Mortgage Market Survey. Contact a loan officer for actual rate/payment quotes.
Payment displayed does not include taxes and insurance. Rates last updated on 4/24/2025 from Freddie Mac Primary Mortgage Market Survey. Contact a loan officer for actual rate/payment quotes.

Sell with Sibcy Cline
Enter your address for a free market report on your home. Explore your home value estimate, buyer heatmap, supply-side trends, and more.
Must reads
The data relating to real estate for sale on this website comes in part from the Broker Reciprocity programs of the MLS of Greater Cincinnati, Inc. Those listings held by brokerage firms other than Sibcy Cline, Inc. are marked with the Broker Reciprocity logo and house icon. The properties displayed may not be all of the properties available through Broker Reciprocity. Copyright© 2022 Multiple Listing Services of Greater Cincinnati / All Information is believed accurate, but is NOT guaranteed.





