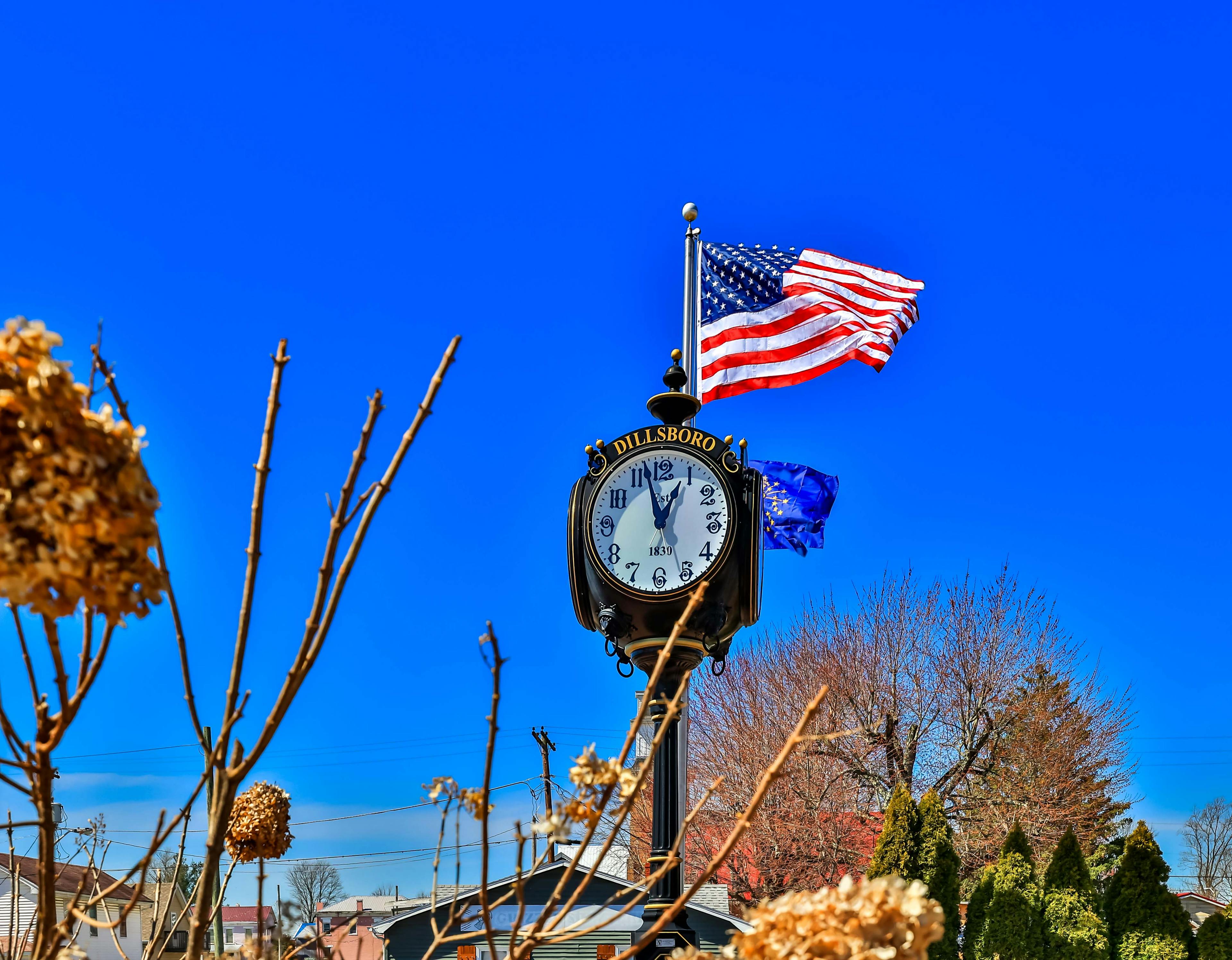305 5th Street Aurora, IN 47001
4
Bed
2
Bath
2,909
Sq. Ft
0.13
Acres
$165,000
MLS# 203860
4 BR
2 BA
2,909 Sq. Ft
0.13 AC
Photos
Map
Photos
Map
More About 305 5th Street
This single family property is located in Aurora, Dearborn County, IN (School District: South Dearborn Community School Corp) and was sold on 6/10/2025 for $165,000. At the time of sale, 305 5th Street had 4 bedrooms, 2 bathrooms and a total of 2909 finished square feet. The image above is for reference at the time of listing/sale and may no longer accurately represent the property.
Get Property Estimate
How does your home compare?
Information Refreshed: 6/12/2025 11:57 PM
Property Details
MLS#:
203860Type:
Single FamilySq. Ft:
2,909County:
DearbornAge:
125Appliances:
Dishwasher, Gas Cooktop, Other, Oven/Range, RefrigeratorArchitecture:
Traditional, TransitionalBasement:
Concrete Floor, Other, UnfinishedBasement Type:
Cellar, CrawlConstruction:
Other, Vinyl Siding, Wood SidingCooling:
Ceiling Fans, Central AirFireplace:
Gas, InoperableGarage:
NoneGas:
NaturalGreat Room:
Built-Ins, Bookcases, Fireplace, Other, Window TreatmentHeating:
Forced Air, GasInside Features:
Built-Ins, Cathedral Ceiling, Crown Molding, Multi Panel Doors, Natural Woodwork, 9Ft + Ceiling, Other, WainscotingKitchen:
Island, Laminate Floor, Other, Pantry, Wood Cabinets, Window TreatmentLevels:
TwoMechanical Systems:
OtherParking:
NonePrimary Bedroom:
Built-Ins, Other, Vaulted Ceiling, Wood FloorS/A Taxes:
798.00School District:
South Dearborn Community School CorpSewer:
Public SewerView:
City, Other, RiverWater:
Public
Rooms
Bath 1:
F (Level: 1)Bath 2:
F (Level: 1)Bedroom 1:
14x12 (Level: 1)Bedroom 2:
13x13 (Level: 2)Bedroom 3:
15x11 (Level: 2)Bedroom 4:
16x12 (Level: 2)Dining Room:
14x12 (Level: 1)Entry:
8x5 (Level: 1)Kitchen:
14x13 (Level: 1)Laundry Room:
5x3 (Level: 1)Living Room:
14x14 (Level: 1)Study:
15x14 (Level: 1)
Online Views:
This listing courtesy of Blake Haag (513) 835-1936 , Keller Williams Realty Service (812) 577-2186
Explore Aurora & Surrounding Area
Monthly Cost
Mortgage Calculator
*The rates & payments shown are illustrative only.
Payment displayed does not include taxes and insurance. Rates last updated on 7/10/2025 from Freddie Mac Primary Mortgage Market Survey. Contact a loan officer for actual rate/payment quotes.
Payment displayed does not include taxes and insurance. Rates last updated on 7/10/2025 from Freddie Mac Primary Mortgage Market Survey. Contact a loan officer for actual rate/payment quotes.

Sell with Sibcy Cline
Enter your address for a free market report on your home. Explore your home value estimate, buyer heatmap, supply-side trends, and more.
Must reads
The data relating to real estate for sale on this website comes in part from the Broker Reciprocity programs of the Southeastern Indiana MLS (SEIMLS).Those listings held by brokerage firms other than Sibcy Cline, Inc. are marked with the Broker Reciprocity logo and house icon. The properties displayed may not be all of the properties available through Broker Reciprocity. Copyright© 2022 Southeastern Indiana MLS (SEIMLS). Information deemed reliable, but not guaranteed.


