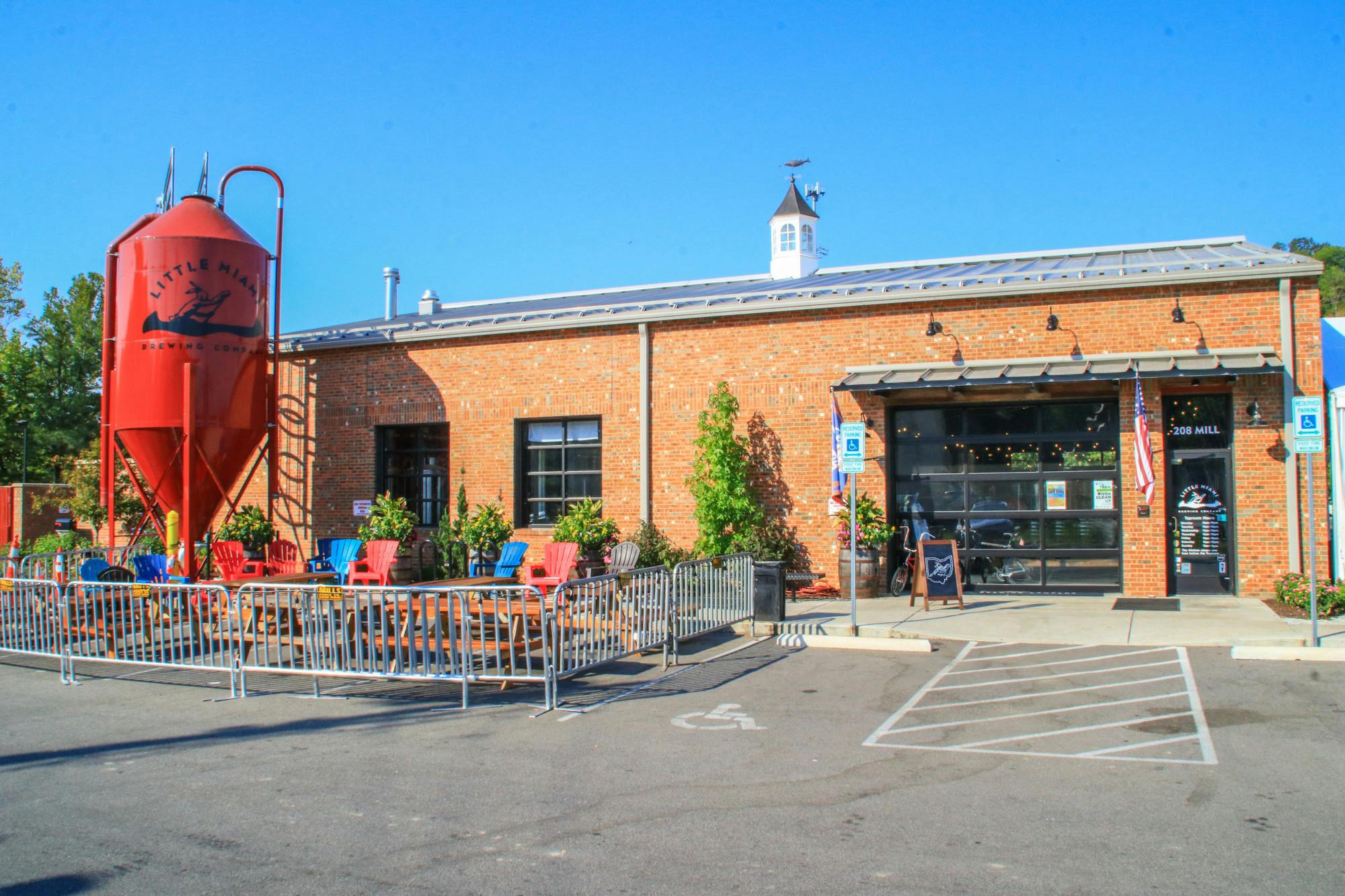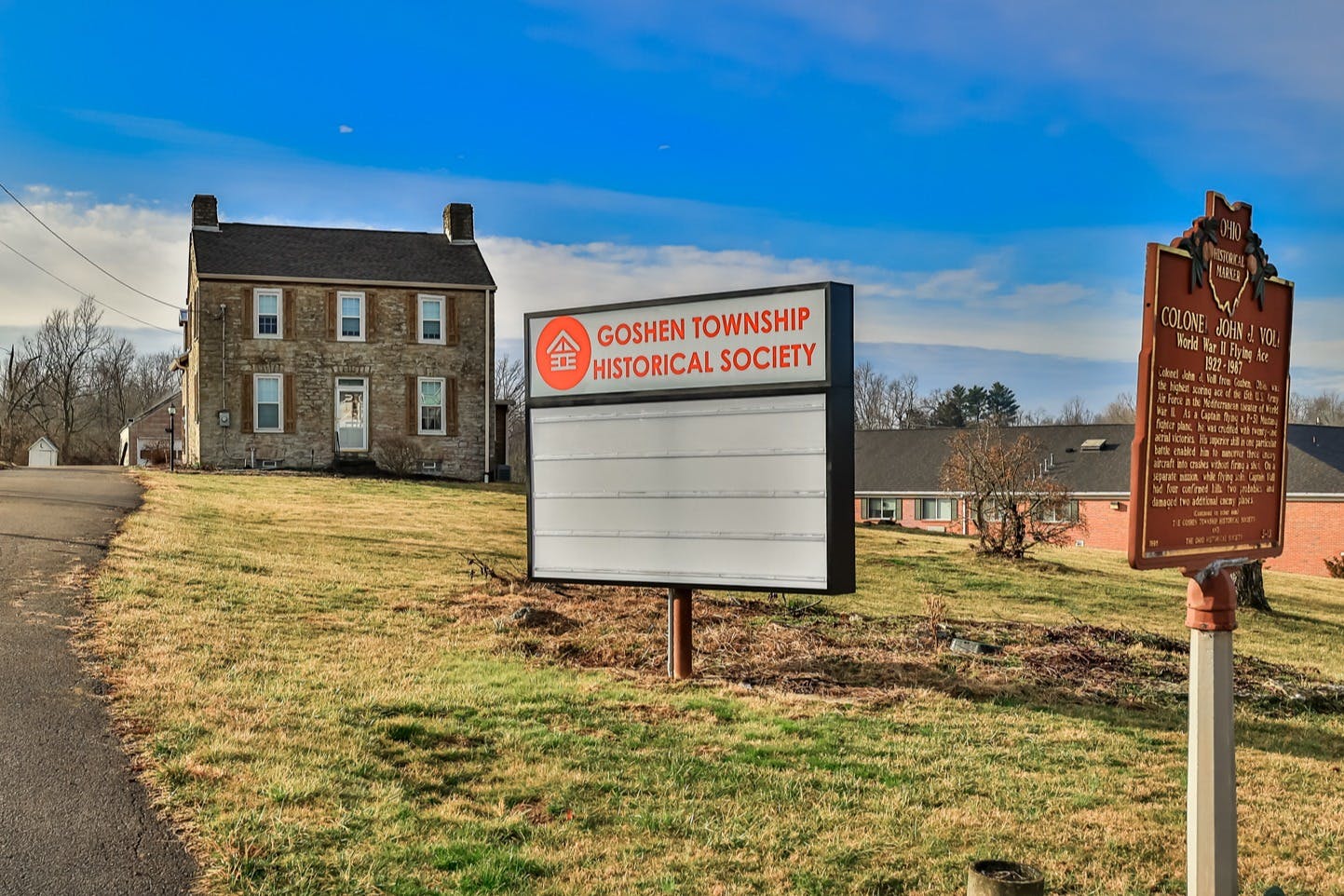4 Rose Lane Farm Miami Twp. (East), OH 45140
5
Bed
4/1
Bath
4,236
Sq. Ft
3.59
Acres
$1,300,000
MLS# 1768175
5 BR
4/1 BA
4,236 Sq. Ft
3.59 AC
Photos
Map
Photos
Map
More About 4 Rose Lane Farm
This single family property is located in Miami Twp. (East), Clermont County, OH (School District: Milford Exempted Village) and was sold on 6/20/2023 for $1,300,000. At the time of sale, 4 Rose Lane Farm had 5 bedrooms, 5 bathrooms and a total of 4236 finished square feet. The image above is for reference at the time of listing/sale and may no longer accurately represent the property.
Get Property Estimate
How does your home compare?
Information Refreshed: 1/03/2024 2:35 PM
Property Details
MLS#:
1768175Type:
Single FamilySq. Ft:
4,236County:
ClermontAge:
21Appliances:
Other, Dishwasher, Refrigerator, Microwave, Gas Cooktop, Humidifier, Oven, Tankless Water Heater, Warming Drawer, Garbage Disposal, Water Softener, Wine CoolerArchitecture:
TraditionalBasement:
Finished, Full, Walk-Out Access, Wall-To-Wall CarpetingBasement Type:
FullConstruction:
Wood SidingCooling:
Central AirFireplace:
Basement, Gas, Family Room, Living Room, Wood BurningFlex Room:
Exercise Room, OtherGarage:
Garage Attached, SideGarage Spaces:
3Gas:
NaturalHeating:
Natural Gas, Forced AirHOA Features:
Snow RemovalHOA Fee:
1500HOA Fee Period:
AnnuallyInside Features:
High Ceilings, Eat In Kitchen, Crown Molding, Natural WoodworkKitchen:
Wood Cabinets, Other, Marble/Granite/Slate, Wood Floor, Eat-In, Gourmet, IslandLot Description:
IrregularMechanical Systems:
Central Vacuum, Garage Door Opener, Humidifier, Water SoftenerMisc:
Ceiling Fan, Recessed Lights, Tech Wiring, 220 VoltOutside:
Fire Pit, LightingParking:
Attached, Off Street, Garage Faces Side, DrivewayPrimary Bedroom:
Wall-to-Wall Carpet, Other, Bath Adjoins, Walk-in Closet, Window TreatmentSchool District:
Milford Exempted VillageSewer:
Septic TankWater:
Public
Rooms
Bedroom 1:
18x17 (Level: First)Bedroom 2:
14x14 (Level: Second)Bedroom 3:
14x13 (Level: Second)Bedroom 4:
14x13 (Level: Second)Bedroom 5:
17x13 (Level: Second)Breakfast Room:
16x13 (Level: First)Dining Room:
15x14 (Level: First)Entry:
15x13 (Level: First)Family Room:
35x24 (Level: )Game Room:
17x15 (Level: )Great Room:
21x18 (Level: )Kitchen:
21x16 (Level: First)Laundry Room:
16x13 (Level: First)Office:
16x14 (Level: First)
Online Views:
This listing courtesy of Scott Oyler (513) 623-1351, Heather Stallmeyer (919) 280-1946, Coldwell Banker Realty (513) 321-9944
Explore Miami Township (East) & Surrounding Area
Monthly Cost
Mortgage Calculator
*The rates & payments shown are illustrative only.
Payment displayed does not include taxes and insurance. Rates last updated on 7/10/2025 from Freddie Mac Primary Mortgage Market Survey. Contact a loan officer for actual rate/payment quotes.
Payment displayed does not include taxes and insurance. Rates last updated on 7/10/2025 from Freddie Mac Primary Mortgage Market Survey. Contact a loan officer for actual rate/payment quotes.

Sell with Sibcy Cline
Enter your address for a free market report on your home. Explore your home value estimate, buyer heatmap, supply-side trends, and more.
Must reads
The data relating to real estate for sale on this website comes in part from the Broker Reciprocity programs of the MLS of Greater Cincinnati, Inc. Those listings held by brokerage firms other than Sibcy Cline, Inc. are marked with the Broker Reciprocity logo and house icon. The properties displayed may not be all of the properties available through Broker Reciprocity. Copyright© 2022 Multiple Listing Services of Greater Cincinnati / All Information is believed accurate, but is NOT guaranteed.




