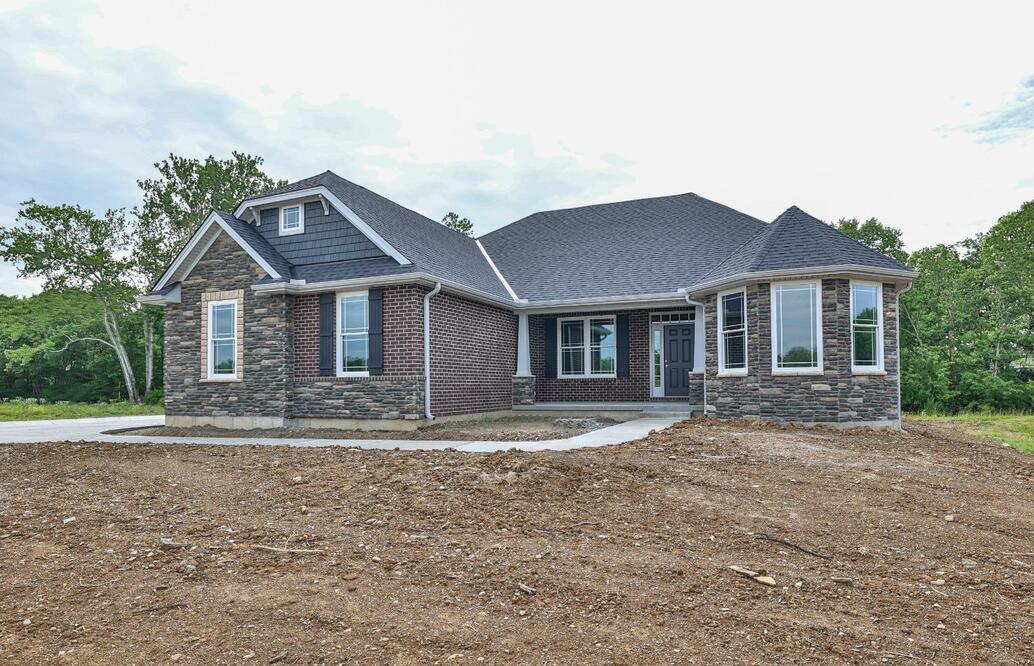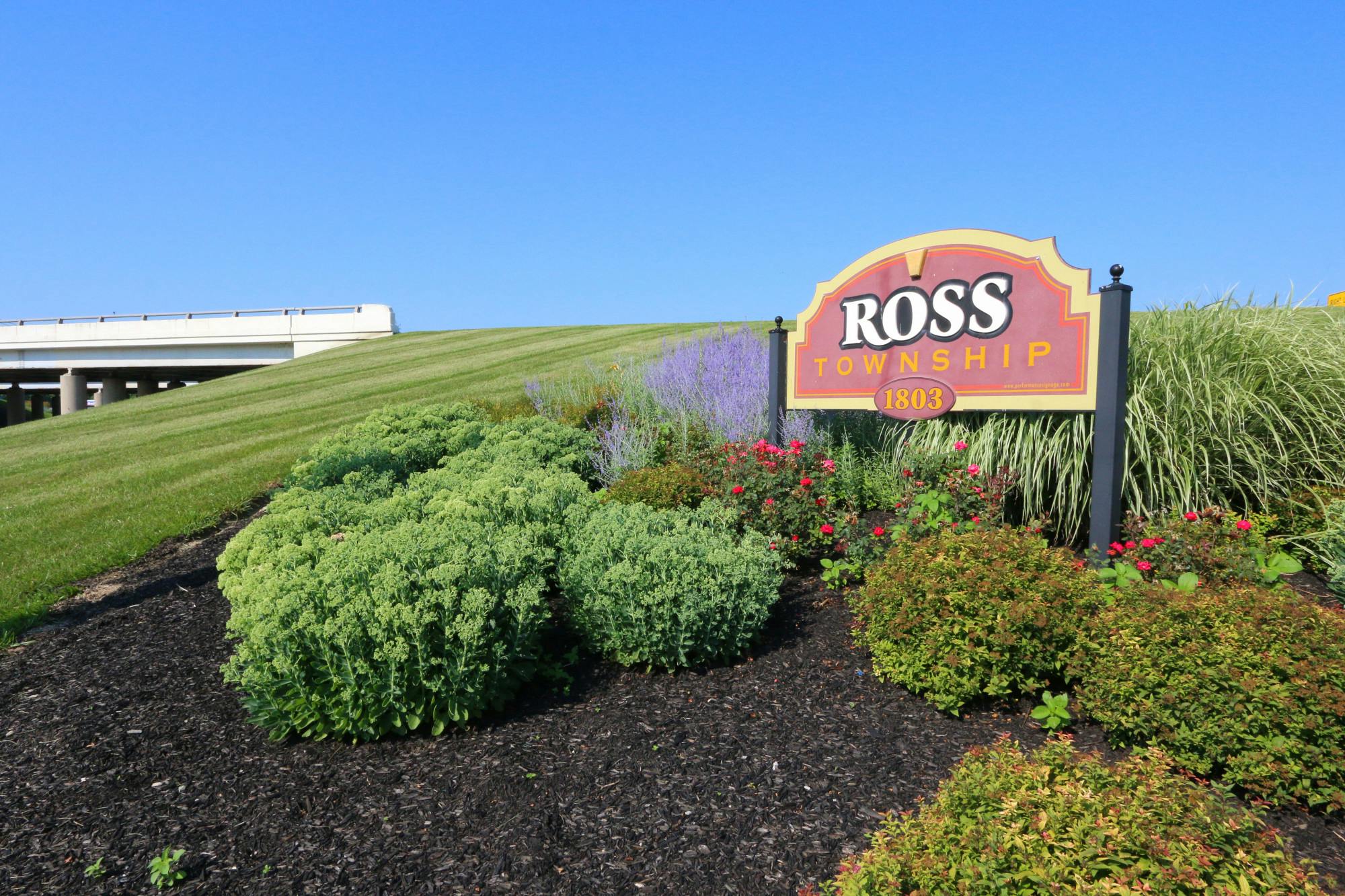3627 Silax Dr Unit VC-80 Ross Twp., OH 45013
4
Bed
3/1
Bath
$757,632
MLS# 1763093
4 BR
3/1 BA
Photos
Map
Photos
Map
More About 3627 Silax Dr Unit VC-80
This single family property is located in Ross Twp., Butler County, OH (School District: Ross Local) and was sold on 7/6/2023 for $757,632. At the time of sale, 3627 Silax Dr Unit VC-80 had 4 bedrooms and 4 bathrooms. The image above is for reference at the time of listing/sale and may no longer accurately represent the property.
Get Property Estimate
How does your home compare?
Information Refreshed: 1/10/2024 6:35 PM
Property Details
MLS#:
1763093Type:
Single FamilyCounty:
ButlerAge:
1Appliances:
Dishwasher, Microwave, Gas Cooktop, Gas Water Heater, Humidifier, Garbage DisposalArchitecture:
RanchBasement:
Full, Partially Finished, Sump Pump, Walk-Out Access, Wall-To-Wall CarpetingBasement Type:
FullConstruction:
Brick, Vinyl Siding, StoneCooling:
Central AirFireplace:
Gas, Great Room, StoneGarage:
Garage Attached, Side, OversizedGarage Spaces:
2Gas:
NaturalGreat Room:
Fireplace, OtherHeating:
Natural Gas, Forced AirHOA Features:
Maintenance GroundsHOA Fee:
125HOA Fee Period:
AnnuallyInside Features:
High Ceilings, Eat In Kitchen, Crown MoldingKitchen:
Vinyl Floor, Pantry, Wood Cabinets, Walkout, Marble/Granite/Slate, Eat-In, GourmetLot Description:
100 x 169.96Mechanical Systems:
Humidifier, Sump PumpMisc:
Ceiling Fan, Cable, Recessed Lights, 220 VoltParking:
On Street, Attached, Garage Faces Side, Driveway, OversizedPrimary Bedroom:
Wall-to-Wall Carpet, Bath Adjoins, Walk-in ClosetSchool District:
Ross LocalSewer:
Public SewerView:
Trees/WoodsWater:
Public
Rooms
Bedroom 1:
17x15 (Level: First)Bedroom 2:
12x12 (Level: First)Bedroom 3:
16x12 (Level: First)Bedroom 4:
13x11 (Level: )Breakfast Room:
14x9 (Level: First)Dining Room:
12x11 (Level: First)Entry:
5x8 (Level: First)Game Room:
31x17 (Level: )Kitchen:
18x14 (Level: First)Laundry Room:
8x8 (Level: First)
Online Views:
0This listing courtesy of Larry Thinnes (513) 720-9900 , Northwest Office (513) 385-3330
Explore Ross Township & Surrounding Area
Monthly Cost
Mortgage Calculator
*The rates & payments shown are illustrative only.
Payment displayed does not include taxes and insurance. Rates last updated on 6/26/2025 from Freddie Mac Primary Mortgage Market Survey. Contact a loan officer for actual rate/payment quotes.
Payment displayed does not include taxes and insurance. Rates last updated on 6/26/2025 from Freddie Mac Primary Mortgage Market Survey. Contact a loan officer for actual rate/payment quotes.
Properties Similar to 3627 Silax Dr Unit VC-80

Sell with Sibcy Cline
Enter your address for a free market report on your home. Explore your home value estimate, buyer heatmap, supply-side trends, and more.
Must reads
The data relating to real estate for sale on this website comes in part from the Broker Reciprocity programs of the MLS of Greater Cincinnati, Inc. Those listings held by brokerage firms other than Sibcy Cline, Inc. are marked with the Broker Reciprocity logo and house icon. The properties displayed may not be all of the properties available through Broker Reciprocity. Copyright© 2022 Multiple Listing Services of Greater Cincinnati / All Information is believed accurate, but is NOT guaranteed.







