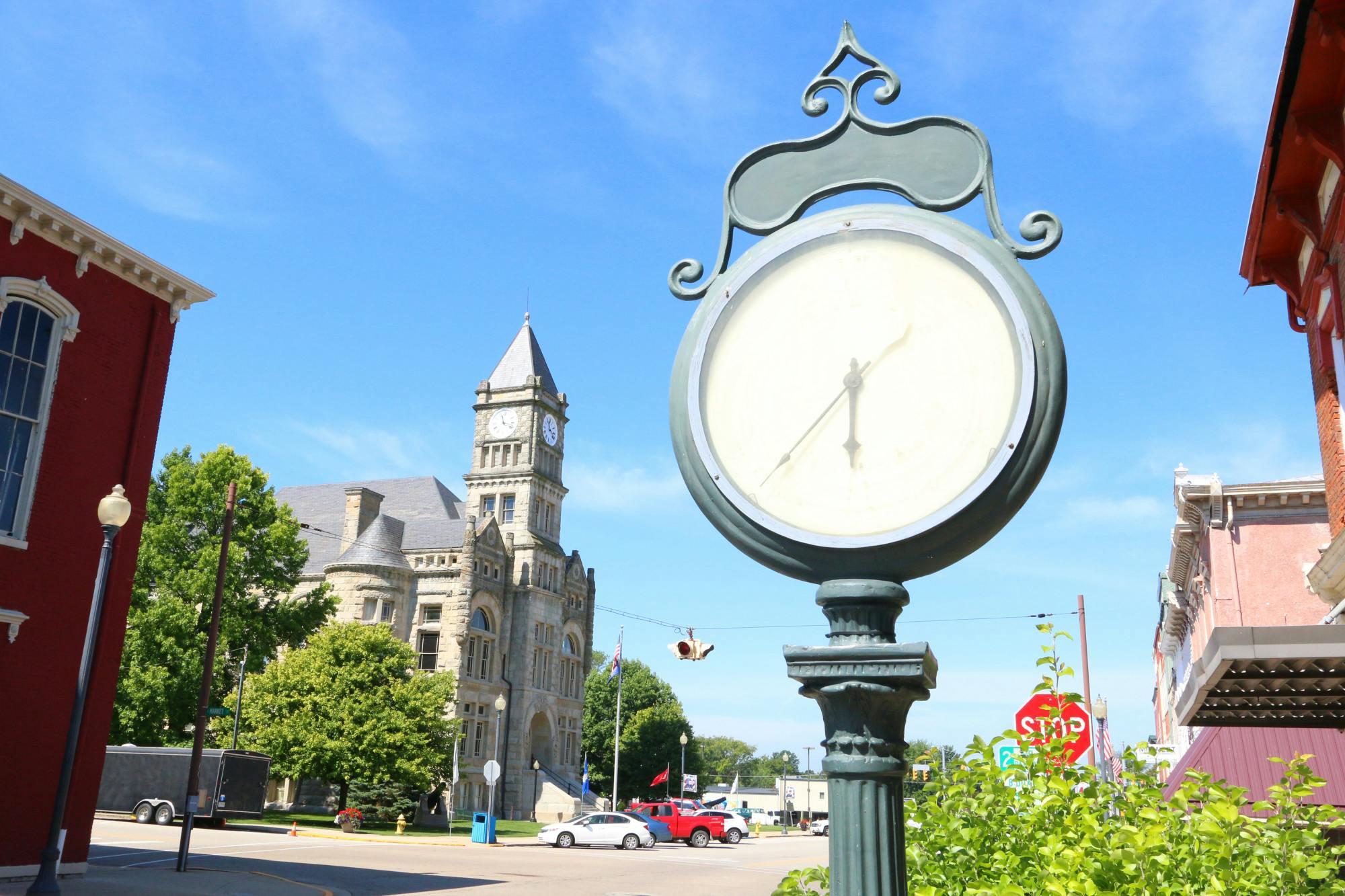7703 Kennesaw Dr West Chester - West, OH 45069
4
Bed
2/1
Bath
2,151
Sq. Ft
0.34
Acres
$340,000
MLS# 1752023
4 BR
2/1 BA
2,151 Sq. Ft
0.34 AC
Photos
Map
Photos
Map
More About 7703 Kennesaw Dr
This single family property is located in West Chester - West, Butler County, OH (School District: Lakota Local) and was sold on 10/31/2022 for $340,000. At the time of sale, 7703 Kennesaw Dr had 4 bedrooms, 3 bathrooms and a total of 2151 finished square feet. The image above is for reference at the time of listing/sale and may no longer accurately represent the property.
Get Property Estimate
How does your home compare?
Information Refreshed: 12/28/2023 1:55 PM
Property Details
MLS#:
1752023Type:
Single FamilySq. Ft:
2,151County:
ButlerAge:
45Appliances:
Dishwasher, Electric Cooktop, Electric Water Heater, Refrigerator, Washer, DryerArchitecture:
TraditionalBasement:
Concrete, Full, Sump Pump, Unfinished, Walk-Out AccessBasement Type:
FullConstruction:
Vinyl SidingCooling:
Central AirFireplace:
Family Room, Wood Burning, StoneGarage:
Built in, Front, OversizedGarage Spaces:
3Gas:
NoneHeating:
Heat Pump, Forced AirInside Features:
Vaulted Ceiling(s), High Ceilings, Beamed Ceilings, Galley KitchenKitchen:
Wood Cabinets, Laminate Floor, GalleyLot Description:
IrregularMechanical Systems:
Garage Door Opener, Sump PumpMisc:
OtherParking:
Garage Faces Front, Driveway, OversizedPrimary Bedroom:
Wall-to-Wall Carpet, Bath Adjoins, Walk-in ClosetSchool District:
Lakota LocalSewer:
Public SewerWater:
Public
Online Views:
0This listing courtesy of Marcella Gantt (513) 426-2589 , Plum Tree Realty (513) 443-5060
Explore West Chester & Surrounding Area
Monthly Cost
Mortgage Calculator
*The rates & payments shown are illustrative only.
Payment displayed does not include taxes and insurance. Rates last updated on 6/18/2025 from Freddie Mac Primary Mortgage Market Survey. Contact a loan officer for actual rate/payment quotes.
Payment displayed does not include taxes and insurance. Rates last updated on 6/18/2025 from Freddie Mac Primary Mortgage Market Survey. Contact a loan officer for actual rate/payment quotes.

Sell with Sibcy Cline
Enter your address for a free market report on your home. Explore your home value estimate, buyer heatmap, supply-side trends, and more.
Must reads
The data relating to real estate for sale on this website comes in part from the Broker Reciprocity programs of the MLS of Greater Cincinnati, Inc. Those listings held by brokerage firms other than Sibcy Cline, Inc. are marked with the Broker Reciprocity logo and house icon. The properties displayed may not be all of the properties available through Broker Reciprocity. Copyright© 2022 Multiple Listing Services of Greater Cincinnati / All Information is believed accurate, but is NOT guaranteed.






