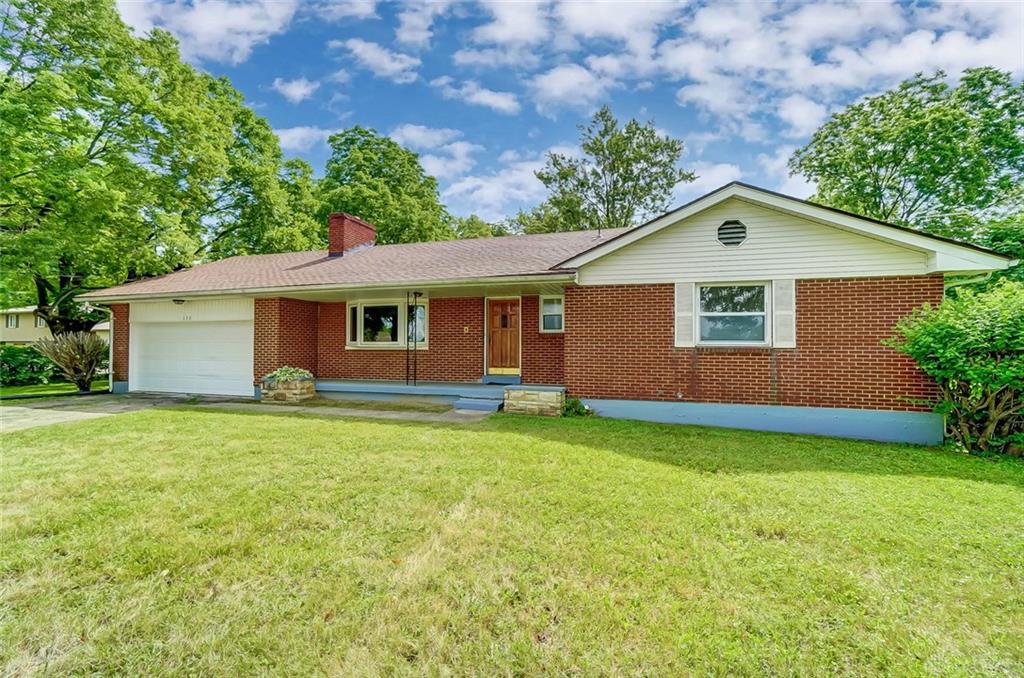630 Infirmary Rd Jefferson Township, OH 45417
3
Bed
2
Bath
1,542
Sq. Ft
0.71
Acres
$170,400
MLS# 867977
3 BR
2 BA
1,542 Sq. Ft
0.71 AC
More About 630 Infirmary Rd
This single family property is located in Jefferson Township, Montgomery County, OH (School District: Jefferson Township Local) and was sold on 10/21/2022 for $170,400. At the time of sale, 630 Infirmary Rd had 3 bedrooms, 2 bathrooms and a total of 1542 finished square feet. The image above is for reference at the time of listing/sale and may no longer accurately represent the property.
Get Property Estimate
How does your home compare?
Information Refreshed: 10/21/2022 11:00 AM
Property Details
MLS#:
867977Type:
Single FamilySq. Ft:
1,542County:
MontgomeryAge:
54Appliances:
Cooktop, Garbage Disposal, Dishwasher, Microwave, Refrigerator, Range, Wall OvenBasement Type:
FullConstruction:
BrickCooling:
CentralGarage:
2 Car, Attached, OpenerLevels:
1 StoryLot Description:
265 x 130 x 265 x 128Outside:
PorchS/A Taxes:
1447.00School District:
Jefferson Township LocalSewer:
Sanitary SewerWater:
City Water
Rooms
Bedroom 1:
17x14 (Level: 1ST)Bedroom 2:
13x12 (Level: 1ST)Bedroom 3:
12x12 (Level: 1ST)Dining Room:
12x11 (Level: 1ST)Kitchen:
20x8 (Level: 1ST)Living Room:
20x13 (Level: 1ST)Recreation Room:
43x25 (Level: BSMT)
Online Views:
0This listing courtesy of Amy Michelle (937) 470-2732 , NavX Realty, LLC (937) 634-1282
Explore Greater Dayton & Surrounding Area
Monthly Cost
Mortgage Calculator
*The rates & payments shown are illustrative only.
Payment displayed does not include taxes and insurance. Rates last updated on 7/3/2025 from Freddie Mac Primary Mortgage Market Survey. Contact a loan officer for actual rate/payment quotes.
Payment displayed does not include taxes and insurance. Rates last updated on 7/3/2025 from Freddie Mac Primary Mortgage Market Survey. Contact a loan officer for actual rate/payment quotes.

Sell with Sibcy Cline
Enter your address for a free market report on your home. Explore your home value estimate, buyer heatmap, supply-side trends, and more.
Must reads
The data relating to real estate for sale on this website comes in part from the Broker Reciprocity program of the Dayton REALTORS® MLS IDX Database. Real estate listings from the Dayton REALTORS® MLS IDX Database held by brokerage firms other than Sibcy Cline, Inc. are marked with the IDX logo and are provided by the Dayton REALTORS® MLS IDX Database. Information is provided for personal, non-commercial use and may not be used for any purpose other than to identify prospective properties consumers may be interested in. Copyright© 2022 Dayton REALTORS® / Information deemed reliable but not guaranteed.


