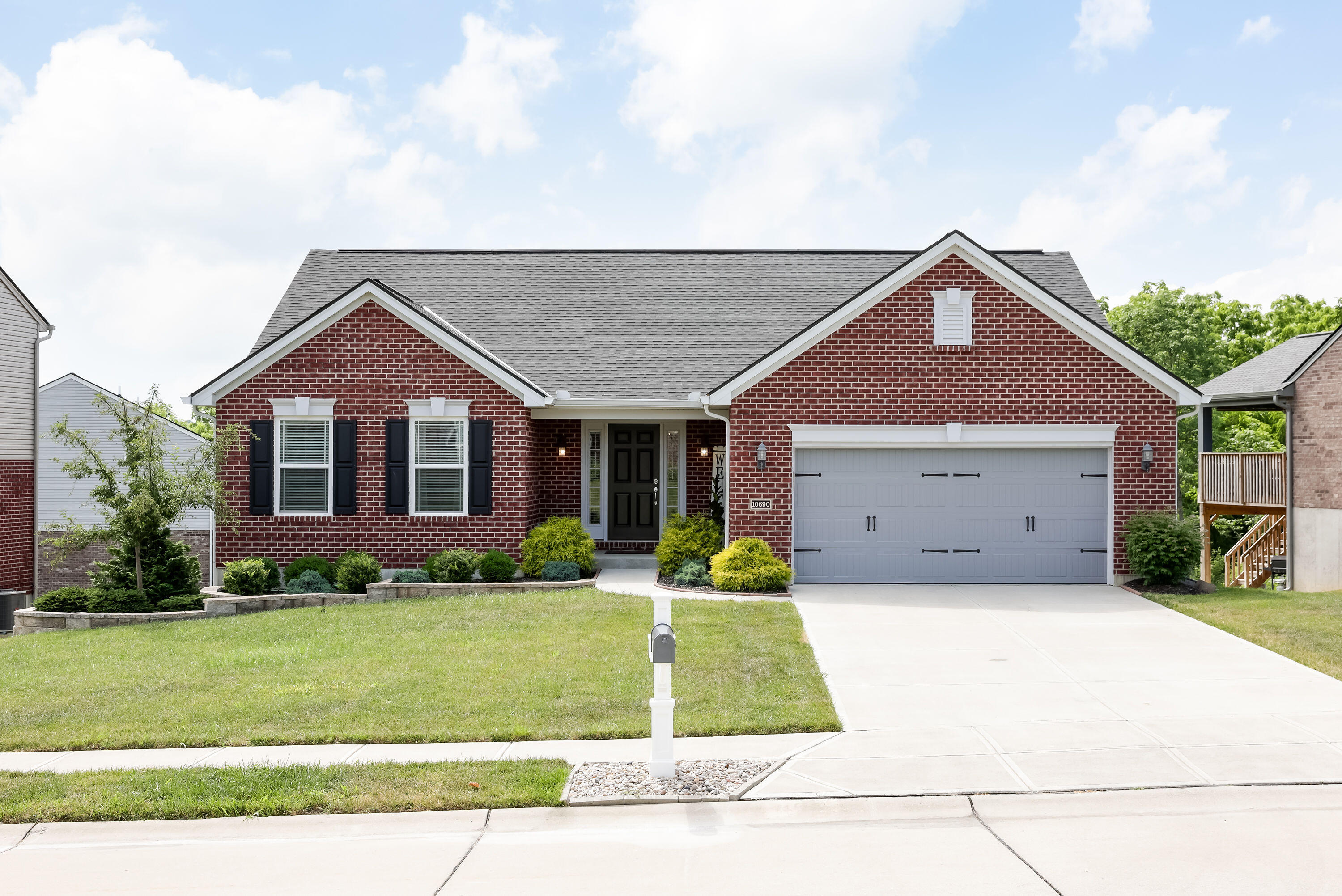10690 Blooming Court Independence, KY 41051
3
Bed
3
Bath
0.23
Acres
$390,000
MLS# 605452
3 BR
3 BA
0.23 AC
Photos
Map
Photos
Map
More About 10690 Blooming Court
This single family property is located in Independence, Kenton County, KY (School District: Kenton County) and was sold on 8/9/2022 for $390,000. At the time of sale, 10690 Blooming Court had 3 bedrooms and 3 bathrooms. The image above is for reference at the time of listing/sale and may no longer accurately represent the property.
Get Property Estimate
How does your home compare?
Information Refreshed: 10/09/2023 1:08 AM
Property Details
MLS#:
605452Type:
Single FamilyCounty:
KentonAge:
4Appliances:
Dishwasher, Microwave, Refrigerator, Stainless Steel Appliance(s), Electric Cooktop, Electric OvenArchitecture:
RanchBasement:
FinishedConstruction:
BrickCooling:
Central AirFireplace:
GasGarage Spaces:
2Heating:
Forced AirInside Features:
Built-in Features, Double Vanity, Crown Molding, Multi Panel Doors, Vaulted Ceiling, High Speed Internet, Open Floorplan, Walk-In Closet(s), Pocket Door(s), Ceiling Fan(s), High Ceilings, Kitchen Island, Pantry, Granite Counters, StorageLot Description:
irrParking:
Driveway, Garage, Door Opener, AttachedSchool District:
Kenton CountySewer:
Public SewerWater:
Public
Rooms
Bedroom 1:
15x16 (Level: First)Bedroom 2:
13x10 (Level: First)Bedroom 3:
11x11 (Level: First)Dining Room:
12x9 (Level: First)Family Room:
16x19 (Level: First)Great Room:
28x24 (Level: Lower)Kitchen:
12x10 (Level: First)
Online Views:
0This listing courtesy of Michele O'Brien (859) 380-6535 , Huff Realty - Ft. Mitchell (859) 341-7400
Explore Independence & Surrounding Area
Monthly Cost
Mortgage Calculator
*The rates & payments shown are illustrative only.
Payment displayed does not include taxes and insurance. Rates last updated on 7/3/2025 from Freddie Mac Primary Mortgage Market Survey. Contact a loan officer for actual rate/payment quotes.
Payment displayed does not include taxes and insurance. Rates last updated on 7/3/2025 from Freddie Mac Primary Mortgage Market Survey. Contact a loan officer for actual rate/payment quotes.
Properties Similar to 10690 Blooming Court

Sell with Sibcy Cline
Enter your address for a free market report on your home. Explore your home value estimate, buyer heatmap, supply-side trends, and more.
Must reads
The data relating to real estate for sale on this website comes in part from the Broker Reciprocity programs of the Northern Kentucky Multiple Listing Service, Inc.Those listings held by brokerage firms other than Sibcy Cline, Inc. are marked with the Broker Reciprocity logo and house icon. The properties displayed may not be all of the properties available through Broker Reciprocity. Copyright© 2022 Northern Kentucky Multiple Listing Service, Inc. / All Information is believed accurate, but is NOT guaranteed.



