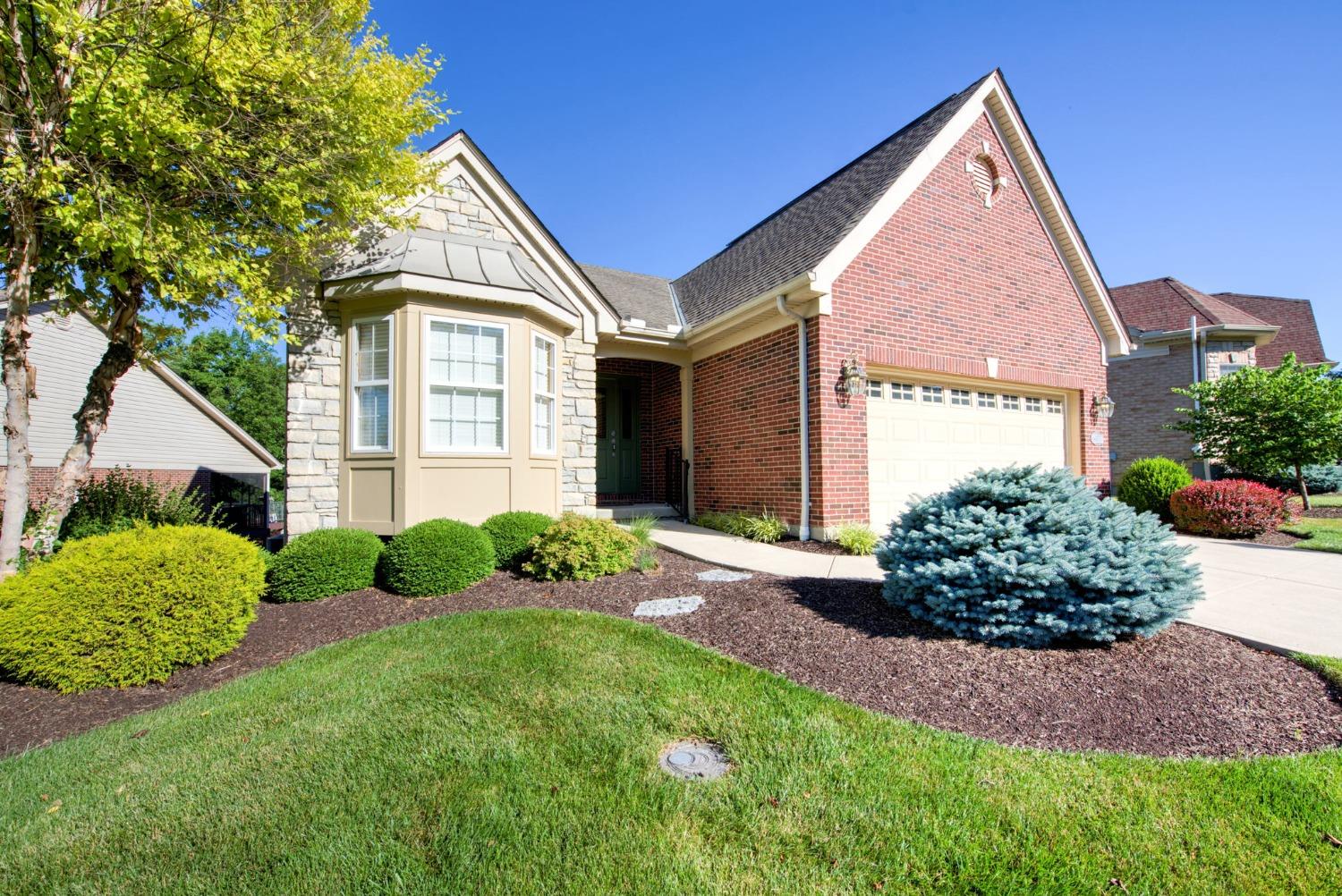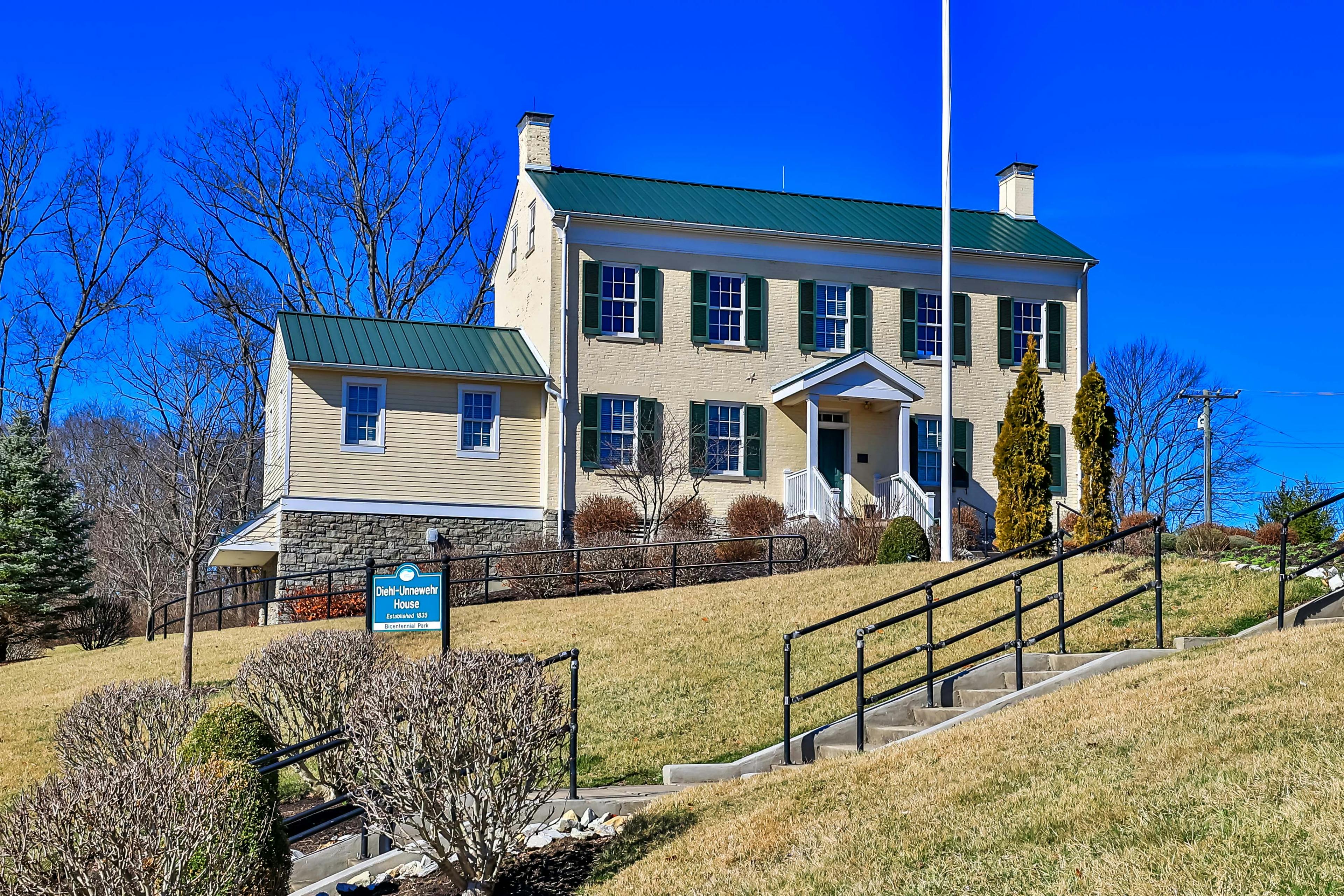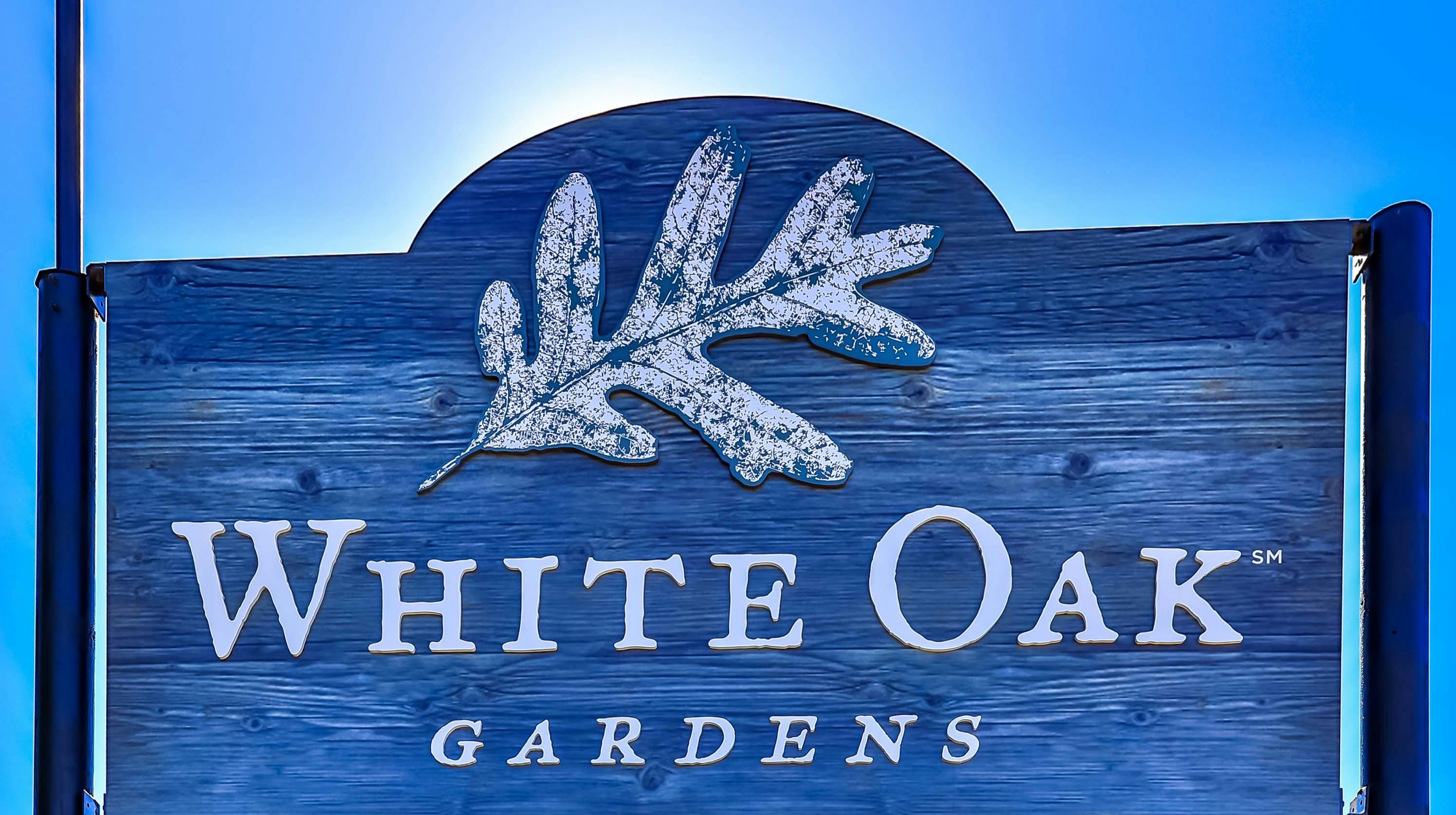6027 Eden Place Drive Monfort Hts., OH 45247
3
Bed
3
Bath
2,426
Sq. Ft
0.23
Acres
$352,500
MLS# 1744194
3 BR
3 BA
2,426 Sq. Ft
0.23 AC
Photos
Map
Photos
Map
More About 6027 Eden Place Drive
This single family property is located in Monfort Hts., Hamilton County, OH (School District: Northwest Local) and was sold on 8/17/2022 for $352,500. At the time of sale, 6027 Eden Place Drive had 3 bedrooms, 3 bathrooms and a total of 2426 finished square feet. The image above is for reference at the time of listing/sale and may no longer accurately represent the property.
Get Property Estimate
How does your home compare?
Information Refreshed: 8/17/2022 12:16 PM
Property Details
MLS#:
1744194Type:
Single FamilySq. Ft:
2,426County:
HamiltonAge:
16Appliances:
Oven/Range, Dishwasher, Refrigerator, Microwave, Garbage Disposal, Washer, DryerArchitecture:
RanchBasement:
Finished, WW CarpetBasement Type:
FullConstruction:
BrickCooling:
Central AirFireplace:
GasGarage:
Garage Attached, FrontGarage Spaces:
2Gas:
NaturalHeating:
Gas, Forced AirHOA Features:
Association Dues, Landscaping, Snow Removal, Landscaping-UnitHOA Fee:
110HOA Fee Period:
MonthlyInside Features:
9Ft + Ceiling, Cathedral CeilingKitchen:
Wood Cabinets, Wood FloorLot Description:
IRRMechanical Systems:
Security SystemMisc:
Ceiling Fan, Recessed Lights, Smoke AlarmPrimary Bedroom:
Wall-to-Wall Carpet, Vaulted Ceiling, Bath Adjoins, Walk-in ClosetS/A Taxes:
3079School District:
Northwest LocalSewer:
Public SewerView:
WoodsWater:
Public
Rooms
Bath 1:
F (Level: 1)Bath 2:
F (Level: 1)Bath 3:
F (Level: L)Bedroom 1:
17x12 (Level: 1)Bedroom 2:
14x10 (Level: 1)Bedroom 3:
13x11 (Level: Lower)Dining Room:
13x10 (Level: 1)Entry:
10x6 (Level: 1)Family Room:
22x15 (Level: Lower)Great Room:
18x13 (Level: Lower)Kitchen:
11x10 (Level: 1)Living Room:
20x14 (Level: 1)Recreation Room:
14x11 (Level: Lower)Study:
14x13 (Level: Lower)
Online Views:
0This listing courtesy of James Muchmore (859) 240-4533 , Coldwell Banker Realty (513) 922-9400
Explore Monfort Heights & Surrounding Area
Monthly Cost
Mortgage Calculator
*The rates & payments shown are illustrative only.
Payment displayed does not include taxes and insurance. Rates last updated on 7/3/2025 from Freddie Mac Primary Mortgage Market Survey. Contact a loan officer for actual rate/payment quotes.
Payment displayed does not include taxes and insurance. Rates last updated on 7/3/2025 from Freddie Mac Primary Mortgage Market Survey. Contact a loan officer for actual rate/payment quotes.

Sell with Sibcy Cline
Enter your address for a free market report on your home. Explore your home value estimate, buyer heatmap, supply-side trends, and more.
Must reads
The data relating to real estate for sale on this website comes in part from the Broker Reciprocity programs of the MLS of Greater Cincinnati, Inc. Those listings held by brokerage firms other than Sibcy Cline, Inc. are marked with the Broker Reciprocity logo and house icon. The properties displayed may not be all of the properties available through Broker Reciprocity. Copyright© 2022 Multiple Listing Services of Greater Cincinnati / All Information is believed accurate, but is NOT guaranteed.






