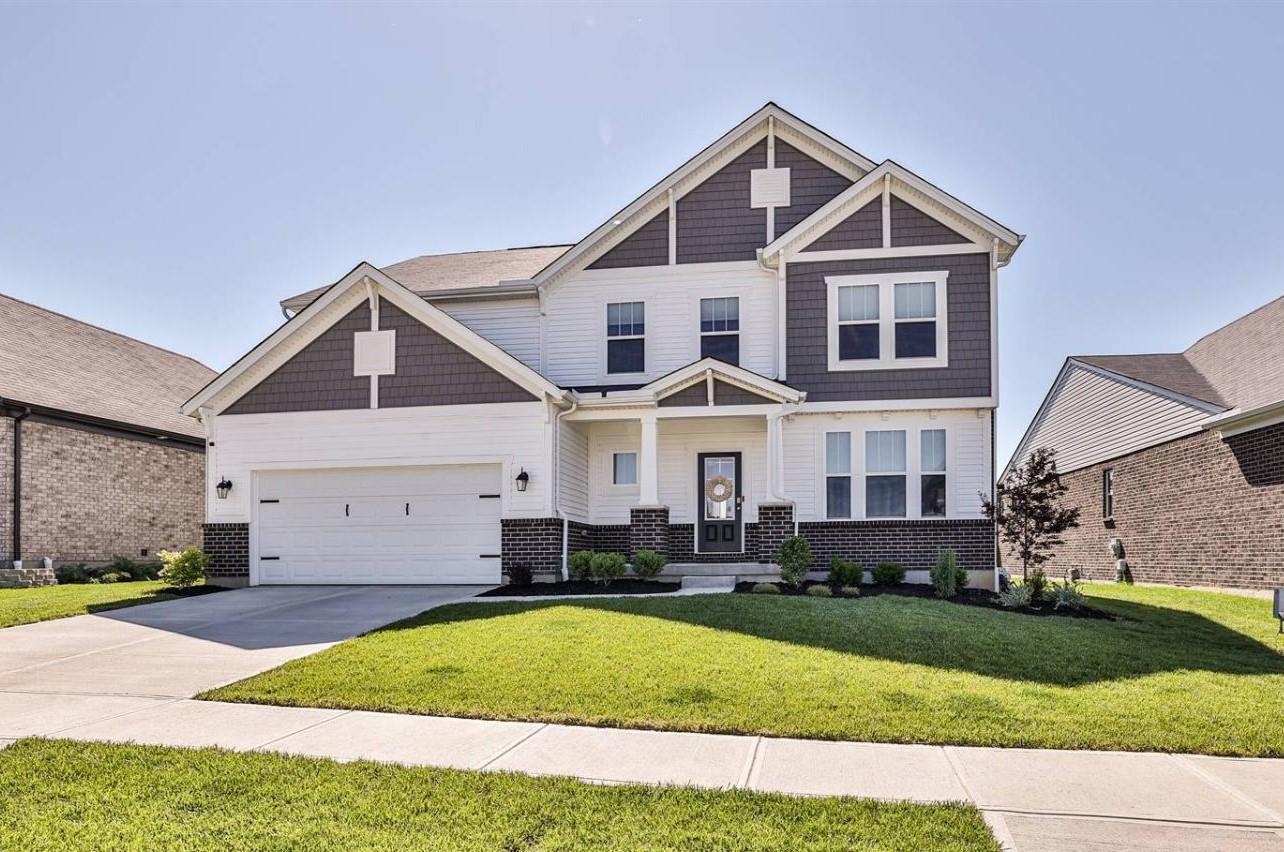1164 Golf Club Drive Turtle Creek Twp., OH 45036
4
Bed
2/1
Bath
0.18
Acres
$560,000
MLS# 1742360
4 BR
2/1 BA
0.18 AC
Photos
Video Tour
Map
Photos
Video Tour
Map
More About 1164 Golf Club Drive
This single family property is located in Turtle Creek Twp., Warren County, OH (School District: Lebanon City) and was sold on 8/5/2022 for $560,000. At the time of sale, 1164 Golf Club Drive had 4 bedrooms and 3 bathrooms. The image above is for reference at the time of listing/sale and may no longer accurately represent the property.
Get Property Estimate
How does your home compare?
Information Refreshed: 8/05/2022 3:11 PM
Property Details
MLS#:
1742360Type:
Single FamilyCounty:
WarrenAge:
1Appliances:
Oven/Range, Microwave, Garbage Disposal, Double Oven, Gas CooktopArchitecture:
Contemporary/ModernBasement:
Unfinished, Bath Rough-InBasement Type:
FullConstruction:
Brick, Vinyl Siding, StoneCooling:
Central AirGarage:
Built in, FrontGarage Spaces:
2Gas:
NaturalHeating:
Gas, Forced AirHOA Features:
Clubhouse, Association Dues, Professional Mgt, Landscaping, Play Area, Exercise Facility, Walking Trails, PoolHOA Fee:
715HOA Fee Period:
AnnuallyInside Features:
Multi Panel Doors, Vaulted Ceiling, 9Ft + CeilingKitchen:
Pantry, Walkout, Laminate Floor, Marble/Granite/Slate, Eat-In, Gourmet, Island, Counter BarLot Description:
.1779 acresMisc:
Cable, Recessed Lights, Relocation, 220 Volt, Smoke AlarmParking:
On Street, DrivewayPrimary Bedroom:
Wall-to-Wall Carpet, Bath Adjoins, Walk-in ClosetS/A Taxes:
774School District:
Lebanon CitySewer:
Public SewerView:
Golf CourseWater:
Public
Rooms
Bath 1:
F (Level: 2)Bath 2:
F (Level: 2)Bath 3:
P (Level: 1)Bedroom 1:
19x15 (Level: 2)Bedroom 2:
14x12 (Level: 2)Bedroom 3:
15x12 (Level: 2)Bedroom 4:
13x13 (Level: 2)Entry:
15x6 (Level: 1)Family Room:
20x17 (Level: 1)Kitchen:
14x12 (Level: 1)Laundry Room:
8x7 (Level: 2)Recreation Room:
24x16 (Level: 1)Study:
14x11 (Level: 1)
Online Views:
This listing courtesy of Bev Scott (513) 236-7149 , Voice of America Office (513) 777-8100
Explore Turtlecreek Township & Surrounding Area
Monthly Cost
Mortgage Calculator
*The rates & payments shown are illustrative only.
Payment displayed does not include taxes and insurance. Rates last updated on 7/10/2025 from Freddie Mac Primary Mortgage Market Survey. Contact a loan officer for actual rate/payment quotes.
Payment displayed does not include taxes and insurance. Rates last updated on 7/10/2025 from Freddie Mac Primary Mortgage Market Survey. Contact a loan officer for actual rate/payment quotes.

Sell with Sibcy Cline
Enter your address for a free market report on your home. Explore your home value estimate, buyer heatmap, supply-side trends, and more.
Must reads
The data relating to real estate for sale on this website comes in part from the Broker Reciprocity programs of the MLS of Greater Cincinnati, Inc. Those listings held by brokerage firms other than Sibcy Cline, Inc. are marked with the Broker Reciprocity logo and house icon. The properties displayed may not be all of the properties available through Broker Reciprocity. Copyright© 2022 Multiple Listing Services of Greater Cincinnati / All Information is believed accurate, but is NOT guaranteed.





