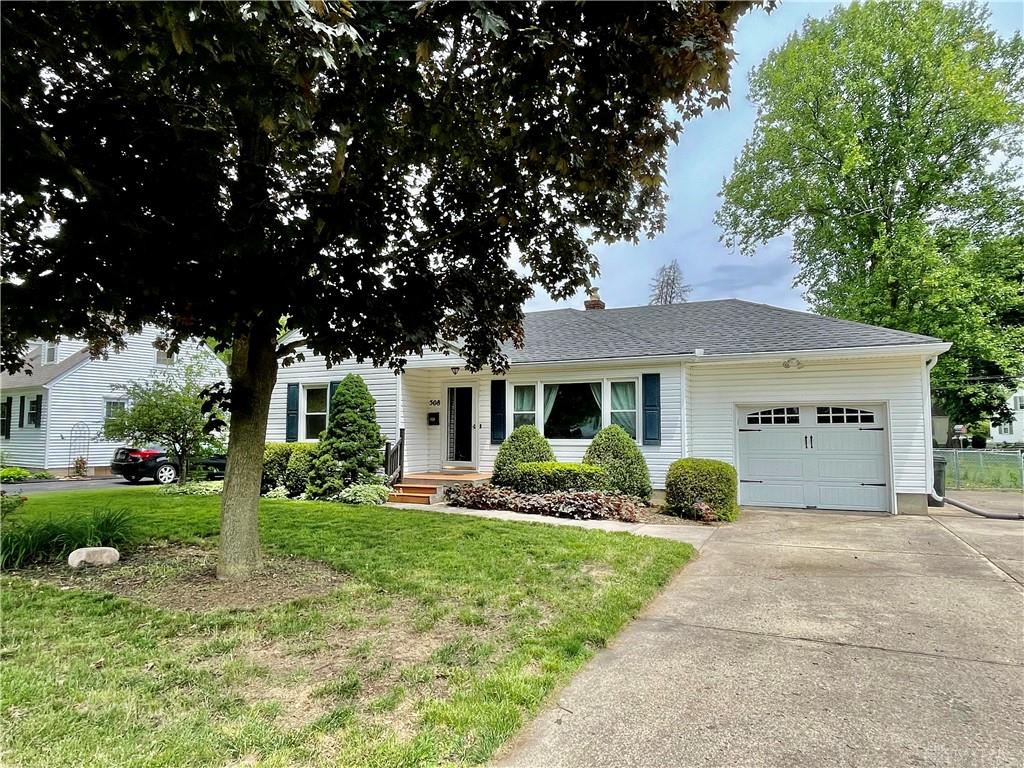508 Wolf Ave Englewood, OH 45322
2
Bed
1
Bath
948
Sq. Ft
0.26
Acres
$140,000
MLS# 864516
2 BR
1 BA
948 Sq. Ft
0.26 AC
Photos
Map
Photos
Map
More About 508 Wolf Ave
This single family property is located in Englewood, Montgomery County, OH (School District: Northmont City) and was sold on 6/27/2022 for $140,000. At the time of sale, 508 Wolf Ave had 2 bedrooms, 1 bathroom and a total of 948 finished square feet. The image above is for reference at the time of listing/sale and may no longer accurately represent the property.
Get Property Estimate
How does your home compare?
Information Refreshed: 6/28/2022 9:06 AM
Property Details
MLS#:
864516Type:
Single FamilySq. Ft:
948County:
MontgomeryAge:
71Appliances:
Dryer, Dishwasher, Microwave, Refrigerator, Range, Washer, Water SoftenerBasement Type:
Full, Semi-FinishedConstruction:
Frame, VinylCooling:
CentralGarage:
1 Car, Attached, Opener, Overhead Storage, StorageGas:
Natural GasHeating:
Forced AirLevels:
1 StoryLot Description:
80x158x59x158Outside:
Deck, Fence, Storage ShedS/A Taxes:
1120.60School District:
Northmont CitySewer:
Sanitary SewerWater:
City Water
Rooms
Bedroom 2:
11x12 (Level: 1ST)Bedroom 3:
10x12 (Level: 1ST)Dining Room:
11x12 (Level: 1ST)Kitchen:
8x11 (Level: 1ST)Living Room:
11x20 (Level: 1ST)Utility Room:
6x8 (Level: BSMT)
Online Views:
0This listing courtesy of Jonathan Murray (937) 654-7355, BH&G Real Estate Big Hill (937) 435-1177
Explore Englewood & Surrounding Area
Monthly Cost
Mortgage Calculator
*The rates & payments shown are illustrative only.
Payment displayed does not include taxes and insurance. Rates last updated on 6/18/2025 from Freddie Mac Primary Mortgage Market Survey. Contact a loan officer for actual rate/payment quotes.
Payment displayed does not include taxes and insurance. Rates last updated on 6/18/2025 from Freddie Mac Primary Mortgage Market Survey. Contact a loan officer for actual rate/payment quotes.
Properties Similar to 508 Wolf Ave

Sell with Sibcy Cline
Enter your address for a free market report on your home. Explore your home value estimate, buyer heatmap, supply-side trends, and more.
Must reads
The data relating to real estate for sale on this website comes in part from the Broker Reciprocity program of the Dayton REALTORS® MLS IDX Database. Real estate listings from the Dayton REALTORS® MLS IDX Database held by brokerage firms other than Sibcy Cline, Inc. are marked with the IDX logo and are provided by the Dayton REALTORS® MLS IDX Database. Information is provided for personal, non-commercial use and may not be used for any purpose other than to identify prospective properties consumers may be interested in. Copyright© 2022 Dayton REALTORS® / Information deemed reliable but not guaranteed.



