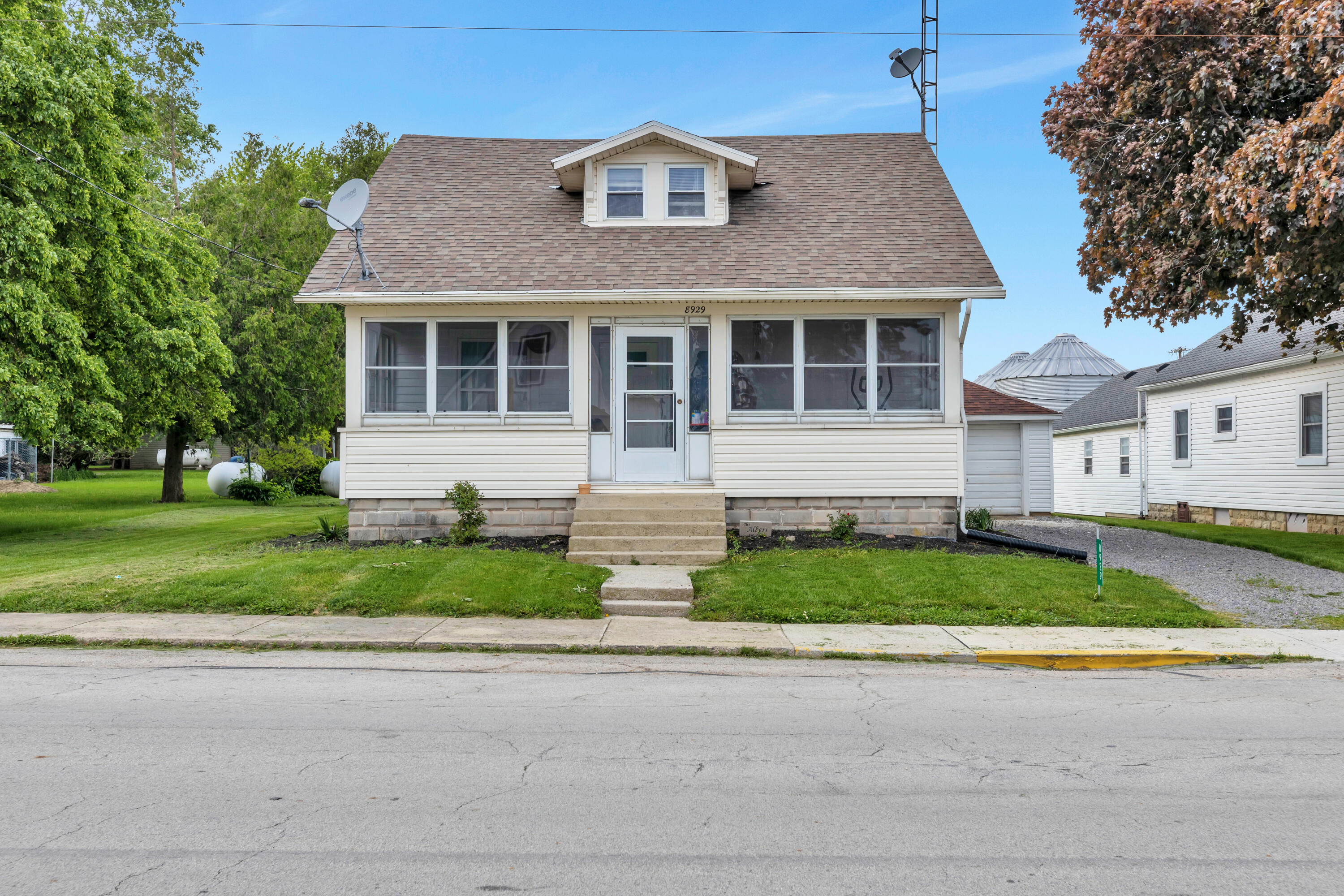8929 State Route 274 Kettlersville, OH 45336
3
Bed
2
Bath
0.2
Acres
$188,000
MLS# 1018354
3 BR
2 BA
0.2 AC
Photos
Map
Photos
Map
More About 8929 State Route 274
This single family property is located in Kettlersville, Shelby County, OH (School District: Anna Local) and was sold on 8/4/2022 for $188,000. At the time of sale, 8929 State Route 274 had 3 bedrooms and 2 bathrooms. The image above is for reference at the time of listing/sale and may no longer accurately represent the property.
Get Property Estimate
How does your home compare?
Information Refreshed: 9/19/2022 10:26 AM
Property Details
MLS#:
1018354Type:
Single FamilyCounty:
ShelbyAge:
103Appliances:
Microwave, Range, Refrigerator, Washer, Water Softener Rented, Dryer, Electric Water HeaterArchitecture:
CraftsmanBasement Type:
Full, UnfinishedConstruction:
Vinyl SidingCooling:
Central AirHeating:
Propane, Forced AirInside Features:
Attic, Window Coverings, Ceiling FansLot Description:
66X138Outside:
Patio, FencedSchool District:
Anna LocalSewer:
Public SewerWater:
Shared Well
Rooms
Bedroom 1:
18x11 (Level: )Bedroom 3:
12x12 (Level: )Bedroom 4:
12x12 (Level: )Kitchen:
13x7 (Level: )Living Room:
25x14 (Level: )Utility Room:
11x10 (Level: )
Online Views:
0This listing courtesy of Rebecca J. Reese (937) 538-4772 , Bryce Realty, LLC (937) 538-4772
Explore Greater Dayton & Surrounding Area
Monthly Cost
Mortgage Calculator
*The rates & payments shown are illustrative only.
Payment displayed does not include taxes and insurance. Rates last updated on 7/10/2025 from Freddie Mac Primary Mortgage Market Survey. Contact a loan officer for actual rate/payment quotes.
Payment displayed does not include taxes and insurance. Rates last updated on 7/10/2025 from Freddie Mac Primary Mortgage Market Survey. Contact a loan officer for actual rate/payment quotes.

Sell with Sibcy Cline
Enter your address for a free market report on your home. Explore your home value estimate, buyer heatmap, supply-side trends, and more.
Must reads
The data relating to real estate for sale on this website comes in part from the Broker Reciprocity programs of the Western Regional Information Systems and Technology, Inc. Those listings held by brokerage firms other than Sibcy Cline, Inc. are marked with the IDX logo and are provided by Western Regional Information Systems and Technology, Inc. Information is provided for personal, non-commercial use and may not be used for any purpose other than to identify prospective properties consumers may be interested in. Copyright© 2022 Western Regional Information Systems and Technology, Inc. / All Information is believed accurate, but is NOT guaranteed.


