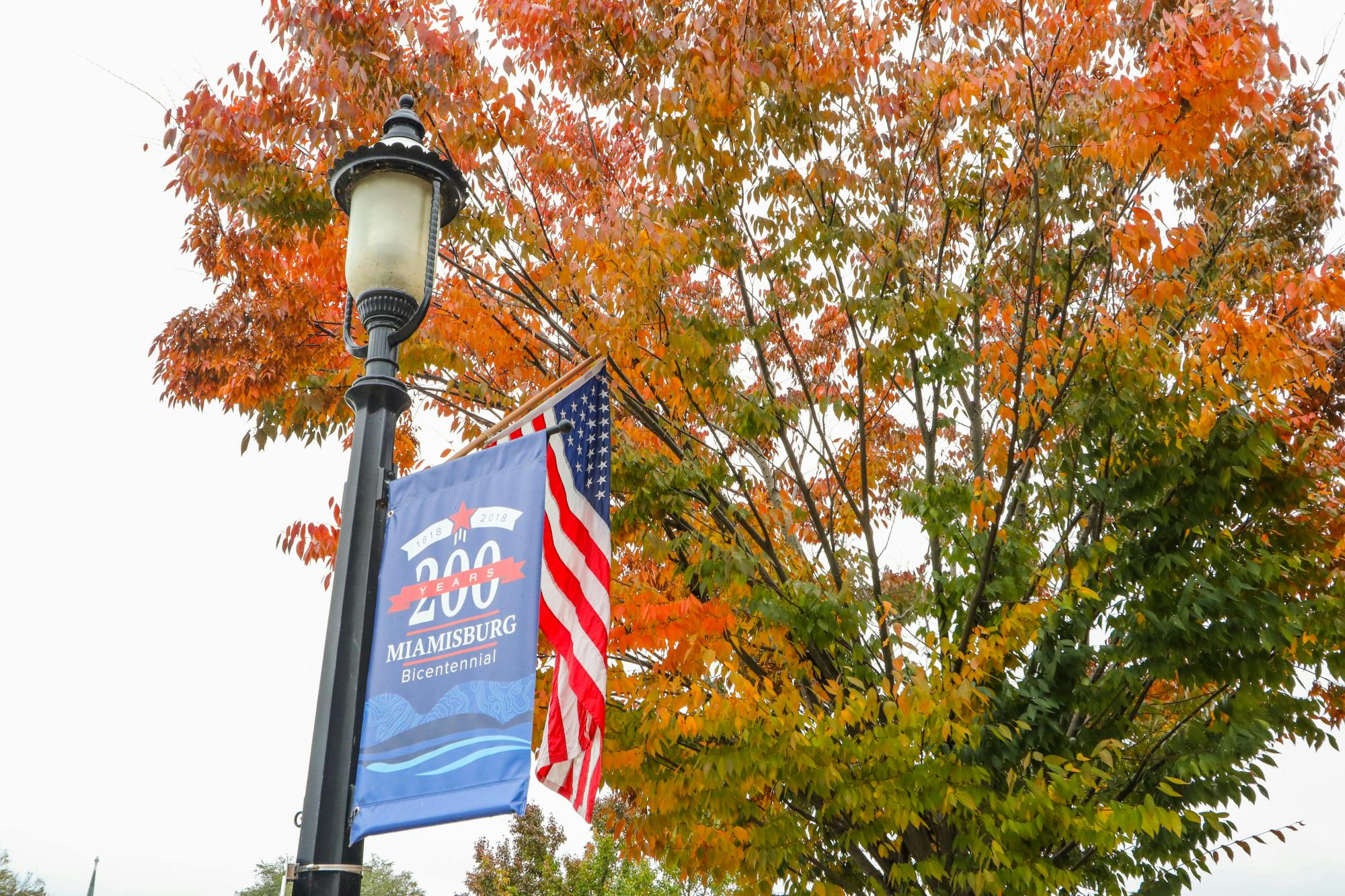714 Skyview Dr West Carrollton, OH 45449
3
Bed
2
Bath
1,439
Sq. Ft
0.27
Acres
$239,900
MLS# 863312
3 BR
2 BA
1,439 Sq. Ft
0.27 AC
Photos
Map
Photos
Map
More About 714 Skyview Dr
This single family property is located in West Carrollton, Montgomery County, OH (School District: West Carrollton City) and was sold on 7/1/2022 for $239,900. At the time of sale, 714 Skyview Dr had 3 bedrooms, 2 bathrooms and a total of 1439 finished square feet. The image above is for reference at the time of listing/sale and may no longer accurately represent the property.
Get Property Estimate
How does your home compare?
Information Refreshed: 7/05/2022 10:46 AM
Property Details
MLS#:
863312Type:
Single FamilySq. Ft:
1,439County:
MontgomeryAge:
65Appliances:
Garbage Disposal, Dishwasher, Microwave, Refrigerator, RangeBasement Type:
Finished, Full, WalkoutConstruction:
BrickCooling:
CentralGarage:
2 Car, Detached, Opener, Overhead StorageGas:
Natural GasHeating:
Forced AirLevels:
1 StoryLot Description:
109x108Outside:
Cable TV, Deck, Patio, Storage ShedS/A Taxes:
2146.00School District:
West Carrollton CitySewer:
Sanitary SewerWater:
City Water
Rooms
Bedroom 2:
14x12 (Level: 1ST)Bedroom 3:
13x10 (Level: 1ST)Bedroom 4:
10x9 (Level: 1ST)Dining Room:
13x11 (Level: 1ST)Family Room:
25x13 (Level: BSMT)Kitchen:
12x10 (Level: 1ST)Living Room:
28x13 (Level: 1ST)Recreation Room:
13x13 (Level: BSMT)Study:
12x10 (Level: BSMT)Utility Room:
9x6 (Level: BSMT)
Online Views:
0This listing courtesy of Peter Alex (937) 478-3323, Irongate Inc. (937) 436-2700
Explore West Carrollton & Surrounding Area
Monthly Cost
Mortgage Calculator
*The rates & payments shown are illustrative only.
Payment displayed does not include taxes and insurance. Rates last updated on 6/18/2025 from Freddie Mac Primary Mortgage Market Survey. Contact a loan officer for actual rate/payment quotes.
Payment displayed does not include taxes and insurance. Rates last updated on 6/18/2025 from Freddie Mac Primary Mortgage Market Survey. Contact a loan officer for actual rate/payment quotes.

Sell with Sibcy Cline
Enter your address for a free market report on your home. Explore your home value estimate, buyer heatmap, supply-side trends, and more.
Must reads
The data relating to real estate for sale on this website comes in part from the Broker Reciprocity program of the Dayton REALTORS® MLS IDX Database. Real estate listings from the Dayton REALTORS® MLS IDX Database held by brokerage firms other than Sibcy Cline, Inc. are marked with the IDX logo and are provided by the Dayton REALTORS® MLS IDX Database. Information is provided for personal, non-commercial use and may not be used for any purpose other than to identify prospective properties consumers may be interested in. Copyright© 2022 Dayton REALTORS® / Information deemed reliable but not guaranteed.




