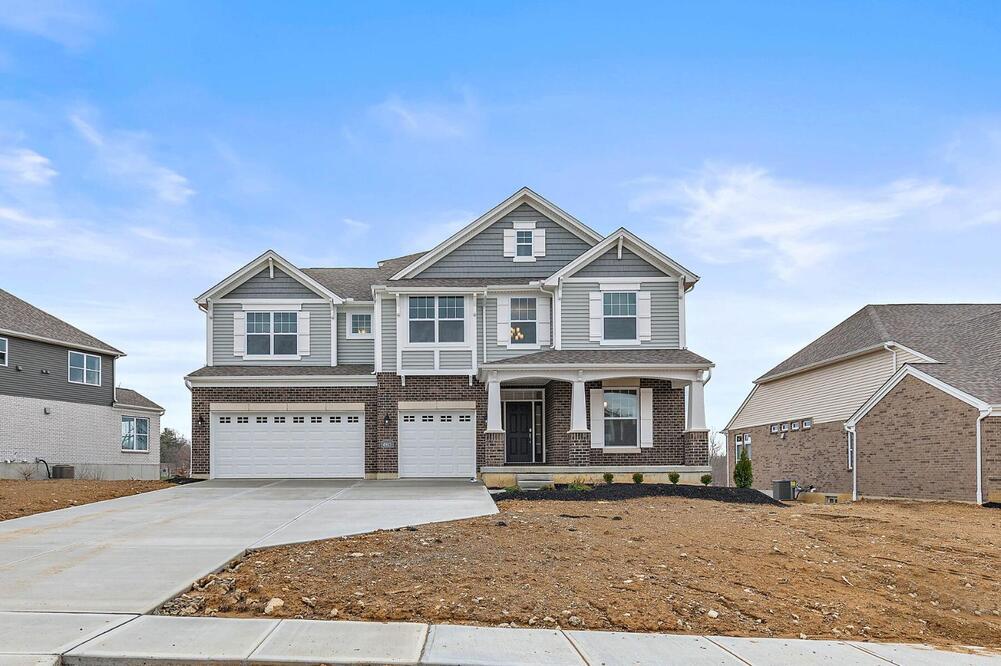4903 Shadow Hawk Dr Unit 14 Green Twp. - Hamilton Co., OH 45247
4
Bed
3/1
Bath
3,746
Sq. Ft
0.35
Acres
$657,000
MLS# 1738003
4 BR
3/1 BA
3,746 Sq. Ft
0.35 AC
Photos
Map
Photos
Map
More About 4903 Shadow Hawk Dr Unit 14
This single family property is located in Green Twp. - Hamilton Co., Hamilton County, OH (School District: Northwest Local) and was sold on 5/17/2023 for $657,000. At the time of sale, 4903 Shadow Hawk Dr Unit 14 had 4 bedrooms, 4 bathrooms and a total of 3746 finished square feet. The image above is for reference at the time of listing/sale and may no longer accurately represent the property.
Get Property Estimate
How does your home compare?
Information Refreshed: 2/02/2024 7:48 PM
Property Details
MLS#:
1738003Type:
Single FamilySq. Ft:
3,746County:
HamiltonAppliances:
Other, Dishwasher, Double Oven, ENERGY STAR Qualified Appliances, Gas Cooktop, Gas Water Heater, Garbage DisposalArchitecture:
TraditionalBasement:
Concrete, Full, Sump Pump, UnfinishedBasement Type:
FullConstruction:
BrickCooling:
Central AirFireplace:
Gas, Family RoomFlex Room:
Bonus RoomGarage:
Garage Attached, FrontGarage Spaces:
3Gas:
NaturalHeating:
Natural GasHOA Features:
Maintenance Grounds, ManagementHOA Fee:
725HOA Fee Period:
AnnuallyInside Features:
Vaulted Ceiling(s), High Ceilings, Smart Thermostat, LED LightingKitchen:
Pantry, Wood Cabinets, Marble/Granite/Slate, Wood Floor, Gourmet, IslandLot Description:
IrregularMechanical Systems:
Sump PumpMisc:
Recessed Lights, Tech Wiring, Home Warranty, Smoke AlarmParking:
Attached, Garage Faces FrontPrimary Bedroom:
Wall-to-Wall Carpet, Vaulted Ceiling, Bath Adjoins, Walk-in ClosetSchool District:
Northwest LocalSewer:
Public SewerWater:
Public
Rooms
Bedroom 1:
16x20 (Level: Second)Bedroom 2:
11x15 (Level: Second)Bedroom 3:
14x11 (Level: Second)Bedroom 4:
13x12 (Level: Second)Dining Room:
11x17 (Level: First)Entry:
11x6 (Level: First)Family Room:
20x21 (Level: First)Game Room:
20x21 (Level: Second)Kitchen:
23x12 (Level: First)Office:
12x12 (Level: First)
Online Views:
0This listing courtesy of Daniel Tartabini (513) 315-4937 , New Advantage, LTD (513) 432-6458
Lifestyle in the Surrounding Area
Monthly Cost
Mortgage Calculator
*The rates & payments shown are illustrative only.
Payment displayed does not include taxes and insurance. Rates last updated on 5/1/2025 from Freddie Mac Primary Mortgage Market Survey. Contact a loan officer for actual rate/payment quotes.
Payment displayed does not include taxes and insurance. Rates last updated on 5/1/2025 from Freddie Mac Primary Mortgage Market Survey. Contact a loan officer for actual rate/payment quotes.
Properties Similar to 4903 Shadow Hawk Dr Unit 14

Sell with Sibcy Cline
Enter your address for a free market report on your home. Explore your home value estimate, buyer heatmap, supply-side trends, and more.
Must reads
The data relating to real estate for sale on this website comes in part from the Broker Reciprocity programs of the MLS of Greater Cincinnati, Inc. Those listings held by brokerage firms other than Sibcy Cline, Inc. are marked with the Broker Reciprocity logo and house icon. The properties displayed may not be all of the properties available through Broker Reciprocity. Copyright© 2022 Multiple Listing Services of Greater Cincinnati / All Information is believed accurate, but is NOT guaranteed.




