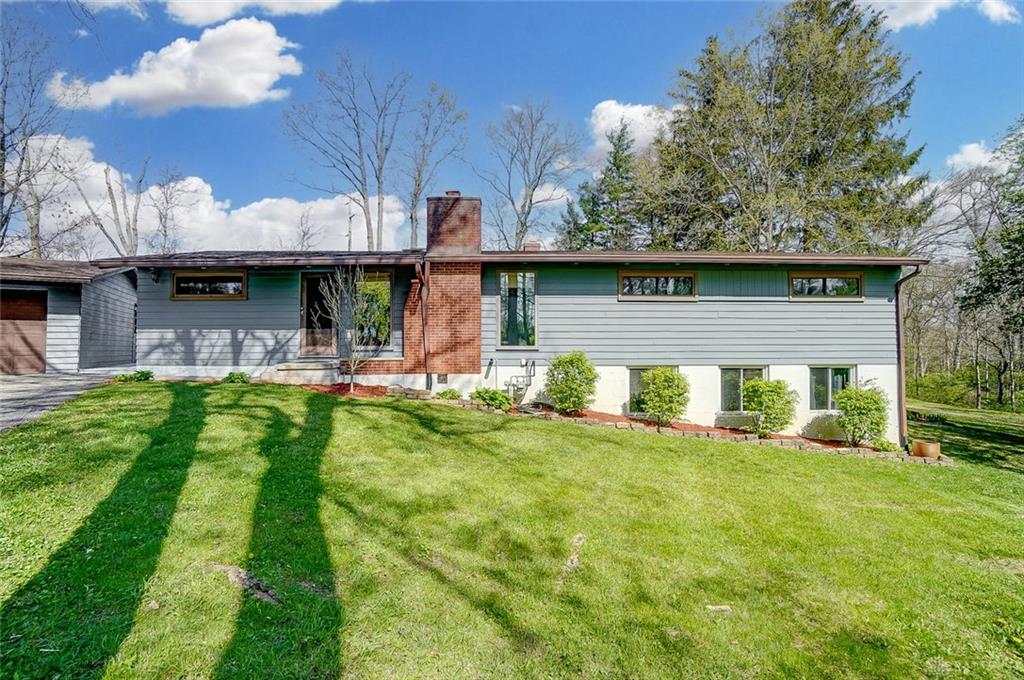2649 Longwood Dr Beavercreek, OH 45431
4
Bed
2
Bath
1,426
Sq. Ft
0.48
Acres
$242,900
MLS# 862758
4 BR
2 BA
1,426 Sq. Ft
0.48 AC
Photos
Map
Photos
Map
More About 2649 Longwood Dr
This single family property is located in Beavercreek, Greene County, OH (School District: Beavercreek City) and was sold on 6/27/2022 for $242,900. At the time of sale, 2649 Longwood Dr had 4 bedrooms, 2 bathrooms and a total of 1426 finished square feet. The image above is for reference at the time of listing/sale and may no longer accurately represent the property.
Get Property Estimate
How does your home compare?
Information Refreshed: 6/27/2022 12:39 PM
Property Details
MLS#:
862758Type:
Single FamilySq. Ft:
1,426County:
GreeneAge:
67Appliances:
Garbage Disposal, Dryer, Dishwasher, Microwave, Refrigerator, Range, Washer, Water SoftenerBasement Type:
Finished, Full, WalkoutConstruction:
Cedar, WoodCooling:
CentralGarage:
2 Car, StorageHeating:
Forced AirLevels:
1 StoryOutside:
DeckS/A Taxes:
2377.00School District:
Beavercreek CitySewer:
Sanitary SewerWater:
Well
Rooms
Bedroom 1:
13x11 (Level: 1ST)Bedroom 2:
12x11 (Level: 1ST)Bedroom 3:
10x11 (Level: 1ST)Bedroom 4:
11x10 (Level: 1ST)Dining Room:
9x9 (Level: 1ST)Family Room:
14x21 (Level: BSMT)Kitchen:
19x9 (Level: 1ST)Living Room:
23x13 (Level: 1ST)Study:
12x10 (Level: BSMT)
Online Views:
0This listing courtesy of David Stevens (937) 469-4798, RE/MAX Victory + Affiliates (937) 469-4798
Explore Beavercreek & Surrounding Area
Monthly Cost
Mortgage Calculator
*The rates & payments shown are illustrative only.
Payment displayed does not include taxes and insurance. Rates last updated on 6/18/2025 from Freddie Mac Primary Mortgage Market Survey. Contact a loan officer for actual rate/payment quotes.
Payment displayed does not include taxes and insurance. Rates last updated on 6/18/2025 from Freddie Mac Primary Mortgage Market Survey. Contact a loan officer for actual rate/payment quotes.

Sell with Sibcy Cline
Enter your address for a free market report on your home. Explore your home value estimate, buyer heatmap, supply-side trends, and more.
Must reads
The data relating to real estate for sale on this website comes in part from the Broker Reciprocity program of the Dayton REALTORS® MLS IDX Database. Real estate listings from the Dayton REALTORS® MLS IDX Database held by brokerage firms other than Sibcy Cline, Inc. are marked with the IDX logo and are provided by the Dayton REALTORS® MLS IDX Database. Information is provided for personal, non-commercial use and may not be used for any purpose other than to identify prospective properties consumers may be interested in. Copyright© 2022 Dayton REALTORS® / Information deemed reliable but not guaranteed.





