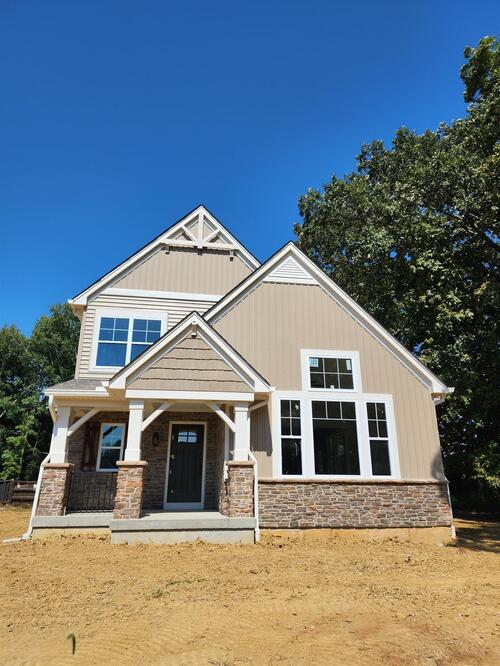997 Larkspur Dr Morrow, OH 45152
3
Bed
2/1
Bath
2,591
Sq. Ft
$715,641
MLS# 1735734
3 BR
2/1 BA
2,591 Sq. Ft
Photos
Map
Photos
Map
More About 997 Larkspur Dr
This single family property is located in Morrow, Warren County, OH (School District: Lebanon City) and was sold on 10/6/2022 for $715,641. At the time of sale, 997 Larkspur Dr had 3 bedrooms, 3 bathrooms and a total of 2591 finished square feet. The image above is for reference at the time of listing/sale and may no longer accurately represent the property.
Get Property Estimate
How does your home compare?
Information Refreshed: 1/03/2024 9:17 AM
Property Details
MLS#:
1735734Type:
Single FamilySq. Ft:
2,591County:
WarrenAppliances:
Dishwasher, Electric Water Heater, Microwave, Humidifier, Oven, Garbage Disposal, Water SoftenerArchitecture:
Bungalow, TransitionalBasement:
Full, Sump Pump, UnfinishedBasement Type:
FullConstruction:
Vinyl Siding, Cedar, StoneCooling:
GeothermalFireplace:
Family Room, Wood Burning, StoneFlex Room:
LoftGarage:
Built inGarage Spaces:
2Gas:
PropaneGreat Room:
Laminate FloorHeating:
Geothermal, PropaneHOA Features:
Clubhouse, Snow Removal, Maintenance Grounds, MaintenanceUnit, Playground, Trails, PoolHOA Fee:
2800HOA Fee Period:
AnnuallyInside Features:
High Ceilings, Crown Molding, Cathedral Ceiling(s)Kitchen:
Pantry, Wood Cabinets, Laminate Floor, Island, Quartz CountersLot Description:
50X100Mechanical Systems:
Air Cleaner, Central Vacuum, Dehumidifier, Garage Door Opener, Humidifier, Water Softener, Sump Pump w/BackupMisc:
Ceiling Fan, Recessed Lights, Tech Wiring, 220 Volt, Smoke AlarmParking:
DrivewayPrimary Bedroom:
Bath Adjoins, Walk-in ClosetSchool District:
Lebanon CitySewer:
Septic TankView:
Trees/Woods, OtherWater:
Public
Rooms
Bedroom 1:
13x17 (Level: First)Bedroom 2:
15x12 (Level: Second)Bedroom 3:
13x15 (Level: Second)Dining Room:
12x14 (Level: First)Entry:
6x8 (Level: First)Family Room:
10x13 (Level: First)Game Room:
15x13 (Level: Second)Kitchen:
15x15 (Level: First)Laundry Room:
6x9 (Level: First)
Online Views:
0This listing courtesy of Leslie Aberlin (513) 295-5081 , NorthPointe Group (513) 295-5081
Explore Morrow & Surrounding Area
Monthly Cost
Mortgage Calculator
*The rates & payments shown are illustrative only.
Payment displayed does not include taxes and insurance. Rates last updated on 7/10/2025 from Freddie Mac Primary Mortgage Market Survey. Contact a loan officer for actual rate/payment quotes.
Payment displayed does not include taxes and insurance. Rates last updated on 7/10/2025 from Freddie Mac Primary Mortgage Market Survey. Contact a loan officer for actual rate/payment quotes.
Properties Similar to 997 Larkspur Dr

Sell with Sibcy Cline
Enter your address for a free market report on your home. Explore your home value estimate, buyer heatmap, supply-side trends, and more.
Must reads
The data relating to real estate for sale on this website comes in part from the Broker Reciprocity programs of the MLS of Greater Cincinnati, Inc. Those listings held by brokerage firms other than Sibcy Cline, Inc. are marked with the Broker Reciprocity logo and house icon. The properties displayed may not be all of the properties available through Broker Reciprocity. Copyright© 2022 Multiple Listing Services of Greater Cincinnati / All Information is believed accurate, but is NOT guaranteed.




