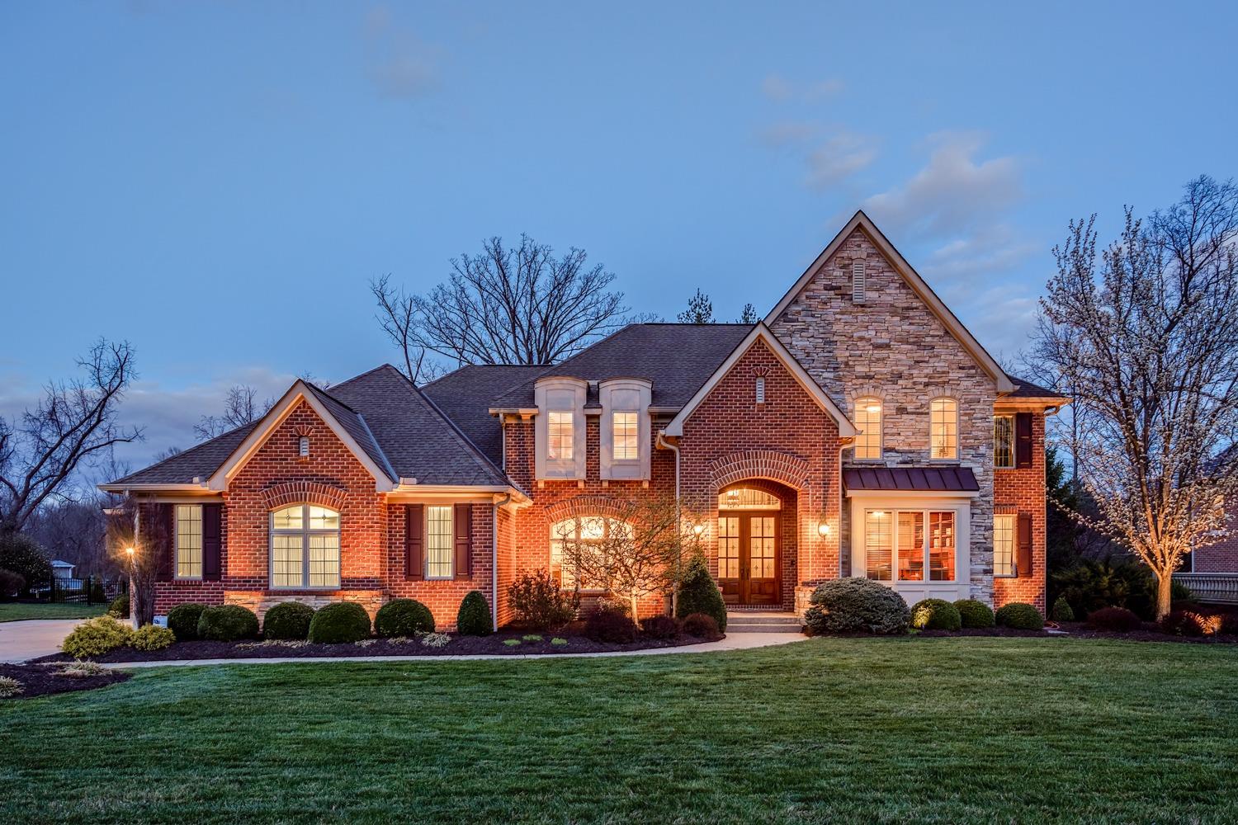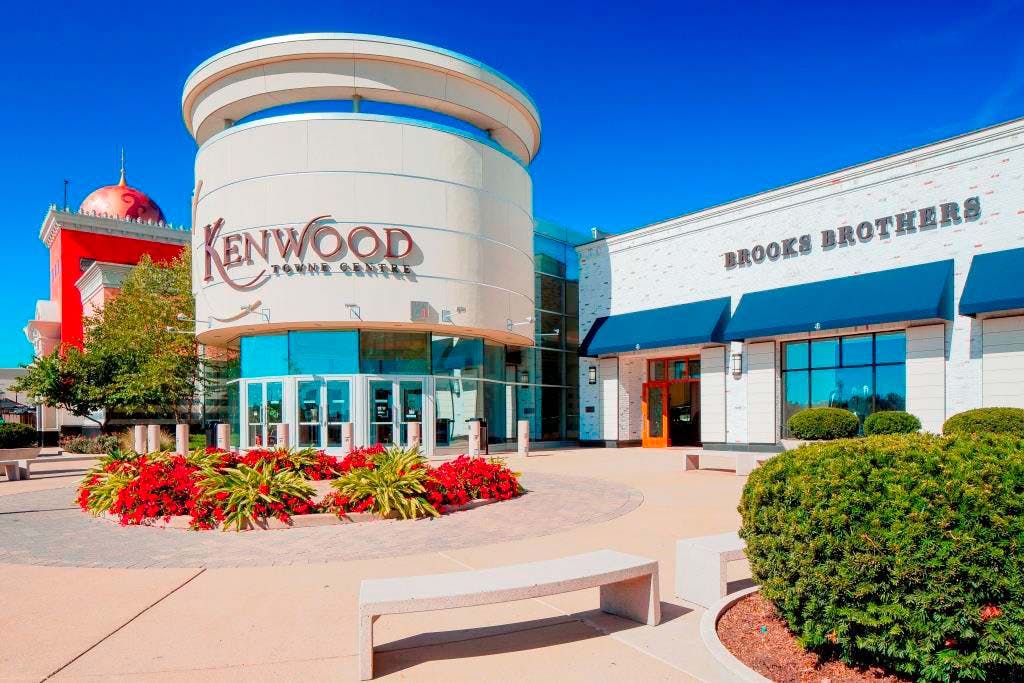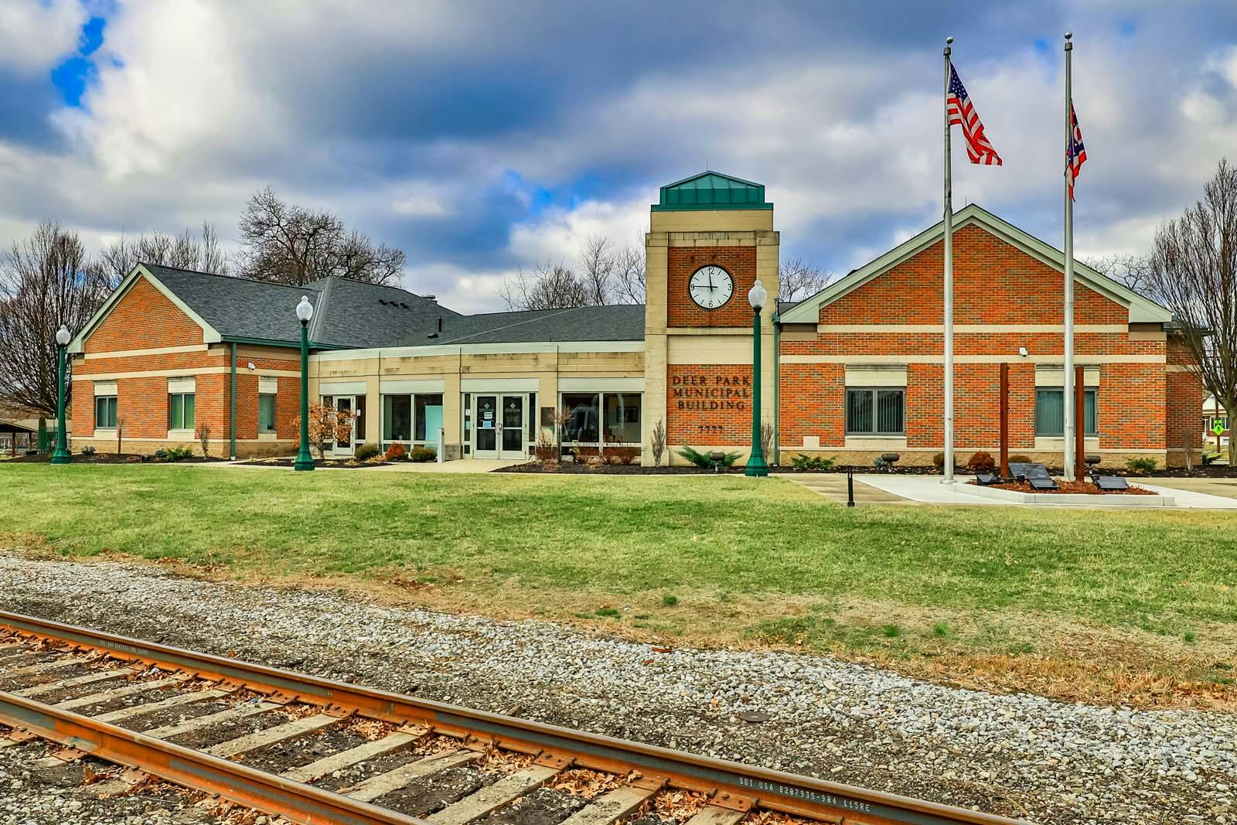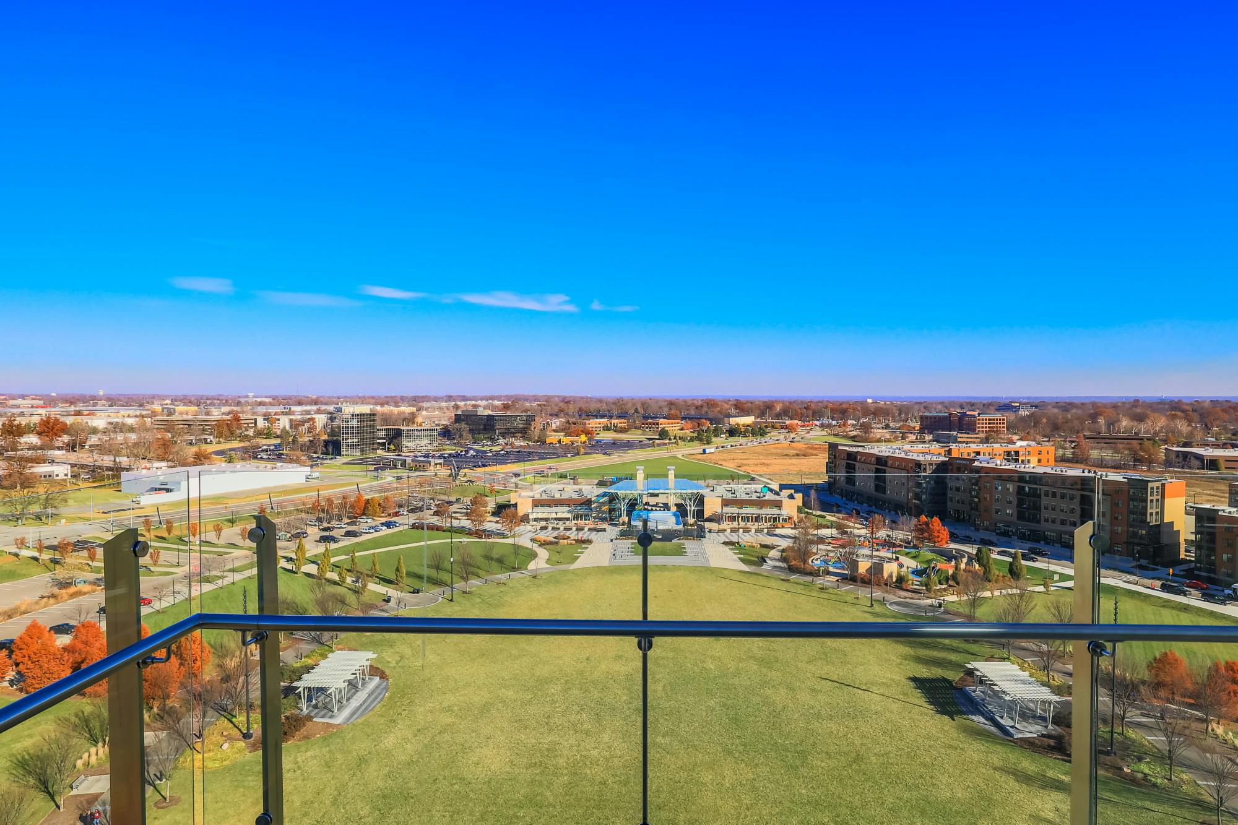8126 Deer Path Lane Sycamore Twp., OH 45243
5
Bed
4/1
Bath
6,760
Sq. Ft
0.47
Acres
$1,800,000
MLS# 1733164
5 BR
4/1 BA
6,760 Sq. Ft
0.47 AC
Photos
Map
Photos
Map
More About 8126 Deer Path Lane
This single family property is located in Sycamore Twp., Hamilton County, OH (School District: Indian Hill Exempted Village) and was sold on 6/15/2022 for $1,800,000. At the time of sale, 8126 Deer Path Lane had 5 bedrooms, 5 bathrooms and a total of 6760 finished square feet. The image above is for reference at the time of listing/sale and may no longer accurately represent the property.
Get Property Estimate
How does your home compare?
Information Refreshed: 6/15/2022 11:35 AM
Property Details
MLS#:
1733164Type:
Single FamilySq. Ft:
6,760County:
HamiltonAge:
16Appliances:
Oven/Range, Dishwasher, Refrigerator, Microwave, Garbage Disposal, Convection Oven, Double Oven, Gas CooktopArchitecture:
TraditionalBasement:
Finished, WW CarpetBasement Type:
FullConstruction:
Brick, StoneCooling:
Central AirFence:
MetalFireplace:
Marble, Gas, StoneFlex Room:
Bonus Room, Exercise Room, Game RoomGarage:
Garage Attached, SideGarage Spaces:
3Gas:
NaturalGreat Room:
Bookcases, Fireplace, Walkout, Wood FloorHeating:
Gas, Forced AirInside Features:
Multi Panel Doors, Vaulted Ceiling, French Doors, 9Ft + Ceiling, Crown Molding, Natural Woodwork, Cathedral CeilingKitchen:
Pantry, Wood Cabinets, Walkout, Marble/Granite/Slate, Wood Floor, Planning Desk, Butler's Pantry, Eat-In, Gourmet, Island, Counter BarLot Description:
115x176Mechanical Systems:
Central Vacuum, Garage Door Opener, Humidifier, Intercom, Security System, Sump Pump w/BackupMisc:
Ceiling Fan, Cable, Recessed Lights, 220 Volt, Smoke AlarmParking:
Off Street, DrivewayPool:
Gunite, Heated, In-Ground, Salt WaterPrimary Bedroom:
Walkout, Vaulted Ceiling, Wood Floor, Bath Adjoins, Walk-in ClosetS/A Taxes:
9851.54School District:
Indian Hill Exempted VillageSewer:
Public SewerWater:
Public
Rooms
Bath 1:
F (Level: 1)Bath 2:
P (Level: 1)Bath 3:
F (Level: 2)Bath 4:
F (Level: 2)Bedroom 1:
22x17 (Level: 1)Bedroom 2:
15x15 (Level: 2)Bedroom 3:
14x12 (Level: 2)Bedroom 4:
16x13 (Level: 2)Bedroom 5:
13x13 (Level: Lower)Dining Room:
15x14 (Level: 1)Entry:
18x11 (Level: 1)Family Room:
18x16 (Level: 1)Great Room:
20x18 (Level: 1)Kitchen:
23x19 (Level: 1)Laundry Room:
10x9 (Level: 1)Recreation Room:
37x36 (Level: Lower)Study:
14x13 (Level: 1)
Online Views:
0This listing courtesy of Pete Kopf (513) 235-3867, Kopf Hunter Haas (513) 871-4040
Explore Sycamore Township & Surrounding Area
Monthly Cost
Mortgage Calculator
*The rates & payments shown are illustrative only.
Payment displayed does not include taxes and insurance. Rates last updated on 5/29/2025 from Freddie Mac Primary Mortgage Market Survey. Contact a loan officer for actual rate/payment quotes.
Payment displayed does not include taxes and insurance. Rates last updated on 5/29/2025 from Freddie Mac Primary Mortgage Market Survey. Contact a loan officer for actual rate/payment quotes.
Properties Similar to 8126 Deer Path Lane

Sell with Sibcy Cline
Enter your address for a free market report on your home. Explore your home value estimate, buyer heatmap, supply-side trends, and more.
Must reads
The data relating to real estate for sale on this website comes in part from the Broker Reciprocity programs of the MLS of Greater Cincinnati, Inc. Those listings held by brokerage firms other than Sibcy Cline, Inc. are marked with the Broker Reciprocity logo and house icon. The properties displayed may not be all of the properties available through Broker Reciprocity. Copyright© 2022 Multiple Listing Services of Greater Cincinnati / All Information is believed accurate, but is NOT guaranteed.






