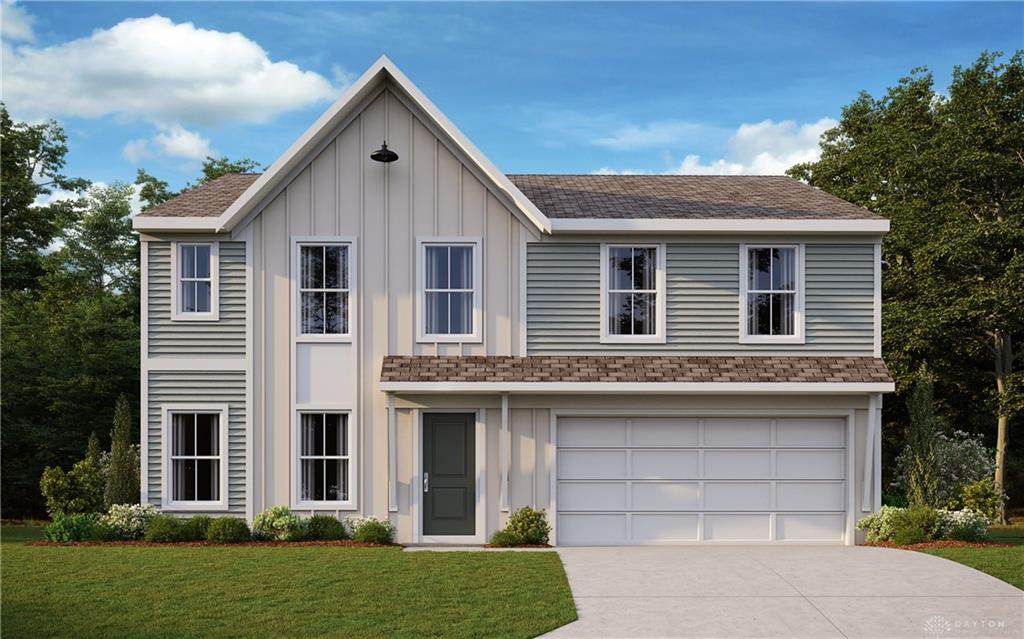128 Brooke Parke Ave Brookville, OH 45309
4
Bed
2/1
Bath
$350,650
MLS# 858063
4 BR
2/1 BA
More About 128 Brooke Parke Ave
This single family property is located in Brookville, Montgomery County, OH (School District: Brookville Local) and was sold on 7/22/2022 for $350,650. At the time of sale, 128 Brooke Parke Ave had 4 bedrooms and 3 bathrooms. The image above is for reference at the time of listing/sale and may no longer accurately represent the property.
Get Property Estimate
How does your home compare?
Information Refreshed: 7/28/2022 1:05 PM
Property Details
MLS#:
858063Type:
Single FamilyCounty:
MontgomeryAppliances:
Garbage Disposal, Dishwasher, Home Warranty, Microwave, RangeBasement Type:
SlabConstruction:
VinylCooling:
CentralGarage:
2 Car, AttachedHeating:
Electric, Heat PumpLevels:
2 StoryLot Description:
90x110Outside:
PorchSchool District:
Brookville LocalSewer:
Sanitary SewerWater:
City Water
Rooms
Bedroom 1:
14x18 (Level: 2ND)Bedroom 2:
13x11 (Level: 2ND)Bedroom 3:
11x11 (Level: 2ND)Bedroom 4:
13x11 (Level: 2ND)Family Room:
16x19 (Level: 1ST)Kitchen:
13x9 (Level: 1ST)Loft:
19x14 (Level: 2ND)Recreation Room:
11x13 (Level: 1ST)Study:
12x14 (Level: 1ST)
Online Views:
0This listing courtesy of Alexander Hencheck (513) 469-2424 , H.M.S. Real Estate (937) 435-9919
Explore Brookville & Surrounding Area
Monthly Cost
Mortgage Calculator
*The rates & payments shown are illustrative only.
Payment displayed does not include taxes and insurance. Rates last updated on 7/10/2025 from Freddie Mac Primary Mortgage Market Survey. Contact a loan officer for actual rate/payment quotes.
Payment displayed does not include taxes and insurance. Rates last updated on 7/10/2025 from Freddie Mac Primary Mortgage Market Survey. Contact a loan officer for actual rate/payment quotes.

Sell with Sibcy Cline
Enter your address for a free market report on your home. Explore your home value estimate, buyer heatmap, supply-side trends, and more.
Must reads
The data relating to real estate for sale on this website comes in part from the Broker Reciprocity program of the Dayton REALTORS® MLS IDX Database. Real estate listings from the Dayton REALTORS® MLS IDX Database held by brokerage firms other than Sibcy Cline, Inc. are marked with the IDX logo and are provided by the Dayton REALTORS® MLS IDX Database. Information is provided for personal, non-commercial use and may not be used for any purpose other than to identify prospective properties consumers may be interested in. Copyright© 2022 Dayton REALTORS® / Information deemed reliable but not guaranteed.




