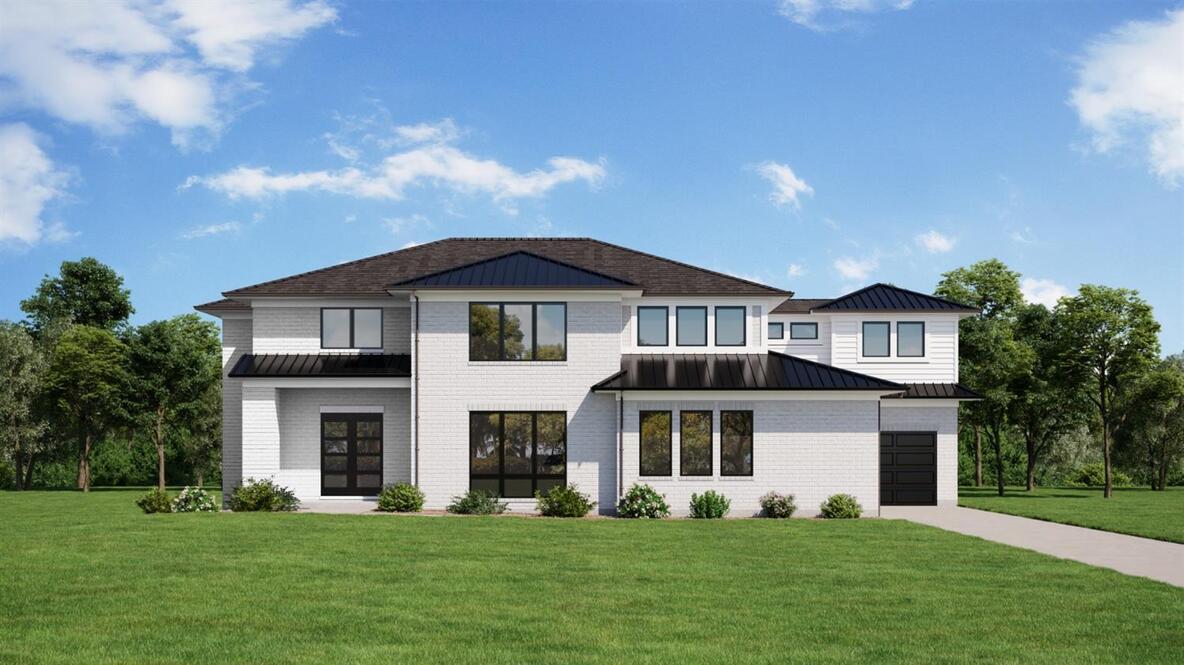9225 Stonewood Ct Symmes Twp., OH 45242
4
Bed
4/1
Bath
0.52
Acres
$1,266,619
MLS# 1726786
4 BR
4/1 BA
0.52 AC
Photos
Map
Photos
Map
More About 9225 Stonewood Ct
This single family property is located in Symmes Twp., Hamilton County, OH (School District: Sycamore Community City) and was sold on 3/17/2023 for $1,266,619. At the time of sale, 9225 Stonewood Ct had 4 bedrooms and 5 bathrooms. The image above is for reference at the time of listing/sale and may no longer accurately represent the property.
Get Property Estimate
How does your home compare?
Information Refreshed: 1/03/2024 1:14 AM
Property Details
MLS#:
1726786Type:
Single FamilyBuilder:
WP Land CompanyCounty:
HamiltonDevelopment:
StonewoodAppliances:
Convection Oven, Dishwasher, Refrigerator, Microwave, Gas Cooktop, Gas Water Heater, Garbage Disposal, Wine CoolerArchitecture:
Modern, TransitionalBasement:
Finished, Full, Sump Pump, Walk-Out Access, Wall-To-Wall CarpetingBasement Type:
FullConstruction:
Brick, Fiber CementCooling:
Central AirFireplace:
Gas, Living RoomFlex Room:
Bonus Room, Exercise Room, Guest Suite w/o Kitchen, Loft, Screened PorchGarage:
Garage Attached, Side, OversizedGarage Spaces:
3Gas:
NaturalHeating:
Natural Gas, Forced AirHOA Features:
Maintenance Grounds, ManagementHOA Fee:
750HOA Fee Period:
AnnuallyInside Features:
Vaulted Ceiling(s), Smart Home, High Ceilings, Smart Thermostat, Eat In Kitchen, Crown MoldingKitchen:
Pantry, Wood Cabinets, Walkout, Marble/Granite/Slate, Wood Floor, Eat-In, Gourmet, Island, Quartz CountersLot Description:
Of RecordMechanical Systems:
Garage Door Opener, Sump PumpMisc:
Ceiling Fan, Cable, Recessed Lights, Smoke AlarmParking:
On Street, Attached, Garage Faces Side, Driveway, OversizedPrimary Bedroom:
Wall-to-Wall Carpet, Bath Adjoins, Walk-in ClosetSchool District:
Sycamore Community CitySewer:
Public SewerWater:
Public
Rooms
Bedroom 1:
20x15 (Level: Second)Bedroom 2:
15x13 (Level: Second)Bedroom 3:
15x12 (Level: Second)Bedroom 4:
16x12 (Level: Second)Bedroom 5:
16x13 (Level: )Breakfast Room:
14x10 (Level: First)Dining Room:
14x13 (Level: First)Entry:
16x13 (Level: First)Family Room:
19x20 (Level: )Game Room:
23x16 (Level: )Great Room:
22x20 (Level: )Kitchen:
21x19 (Level: First)Office:
15x11 (Level: First)
Online Views:
0This listing courtesy of Tim Mahoney II (513) 673-6612, Robert J. Mahoney (513) 313-4245, Montgomery Office (513) 793-2700
Explore Symmes Township & Surrounding Area
Monthly Cost
Mortgage Calculator
*The rates & payments shown are illustrative only.
Payment displayed does not include taxes and insurance. Rates last updated on 7/10/2025 from Freddie Mac Primary Mortgage Market Survey. Contact a loan officer for actual rate/payment quotes.
Payment displayed does not include taxes and insurance. Rates last updated on 7/10/2025 from Freddie Mac Primary Mortgage Market Survey. Contact a loan officer for actual rate/payment quotes.
Properties Similar to 9225 Stonewood Ct

Sell with Sibcy Cline
Enter your address for a free market report on your home. Explore your home value estimate, buyer heatmap, supply-side trends, and more.
Must reads
The data relating to real estate for sale on this website comes in part from the Broker Reciprocity programs of the MLS of Greater Cincinnati, Inc. Those listings held by brokerage firms other than Sibcy Cline, Inc. are marked with the Broker Reciprocity logo and house icon. The properties displayed may not be all of the properties available through Broker Reciprocity. Copyright© 2022 Multiple Listing Services of Greater Cincinnati / All Information is believed accurate, but is NOT guaranteed.




