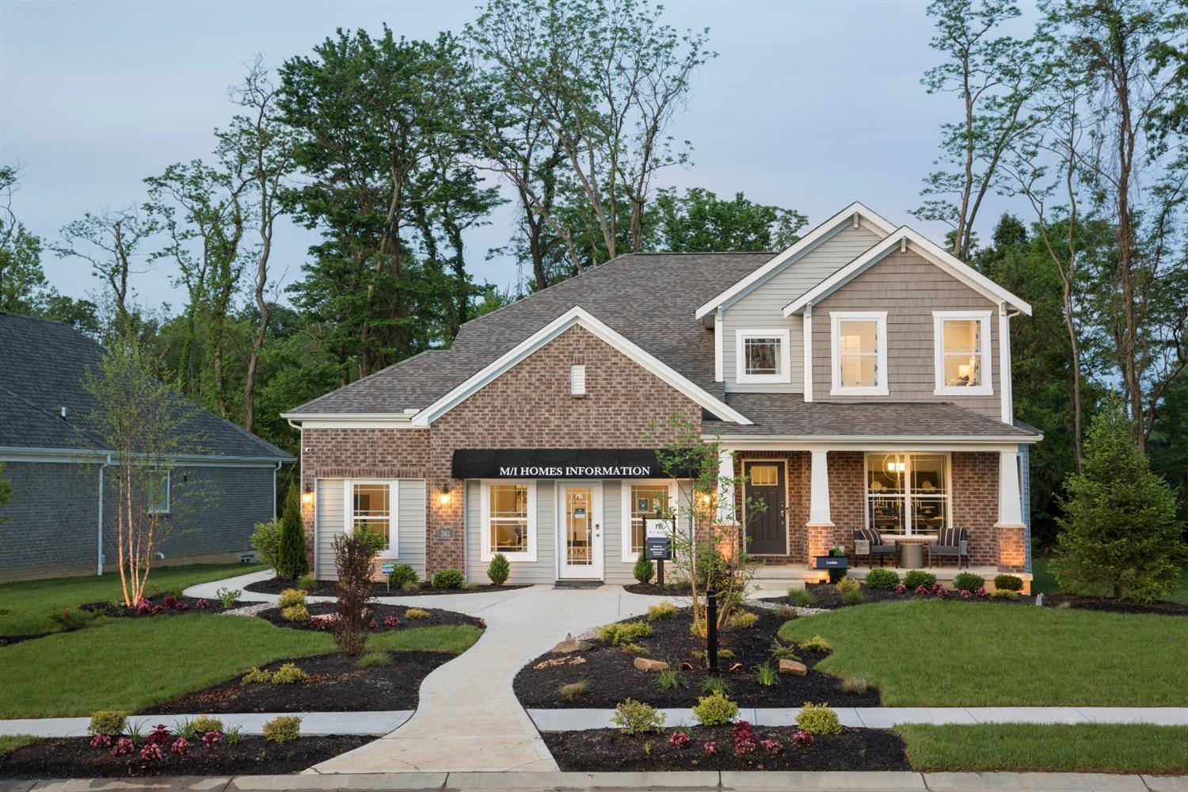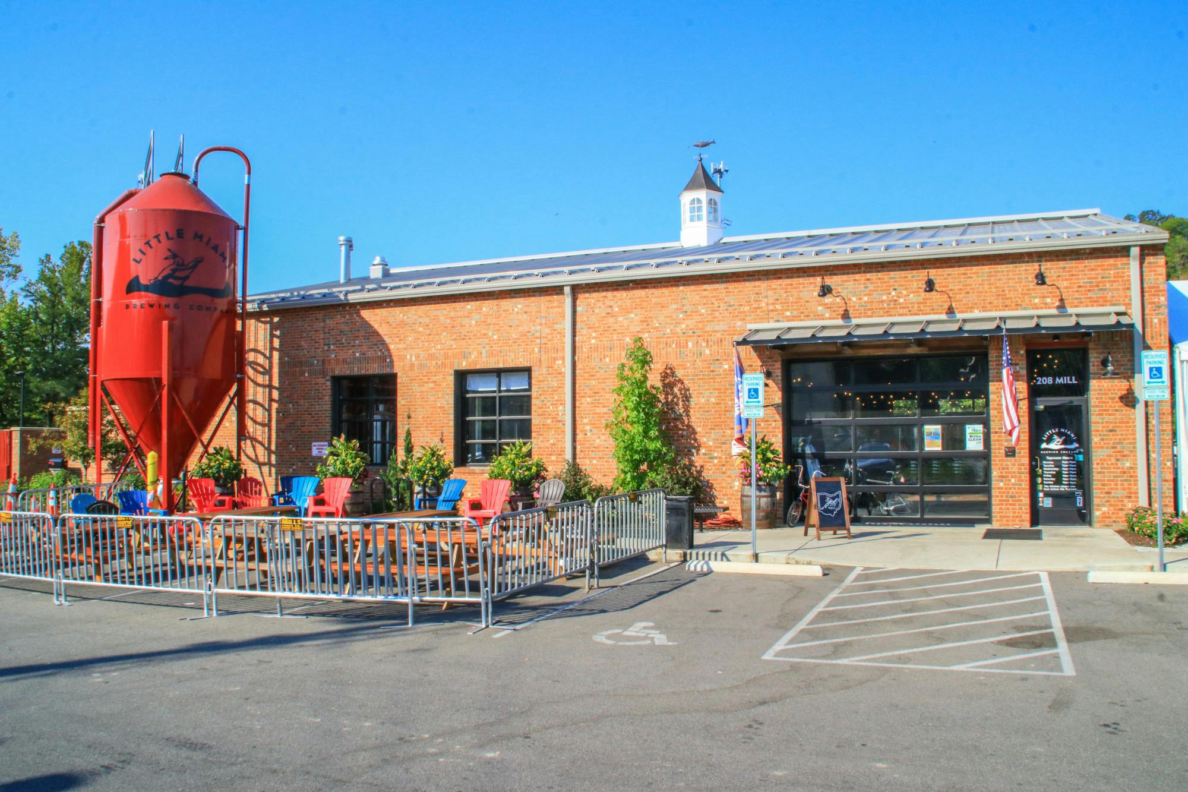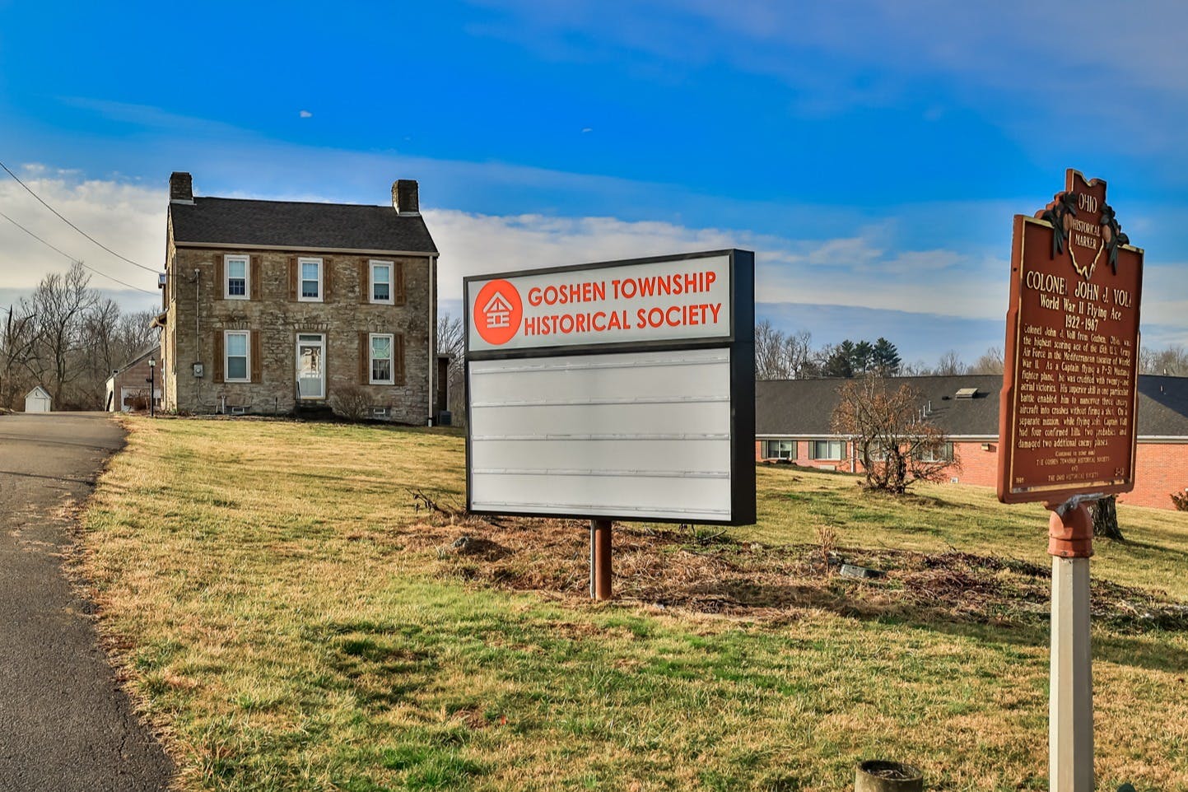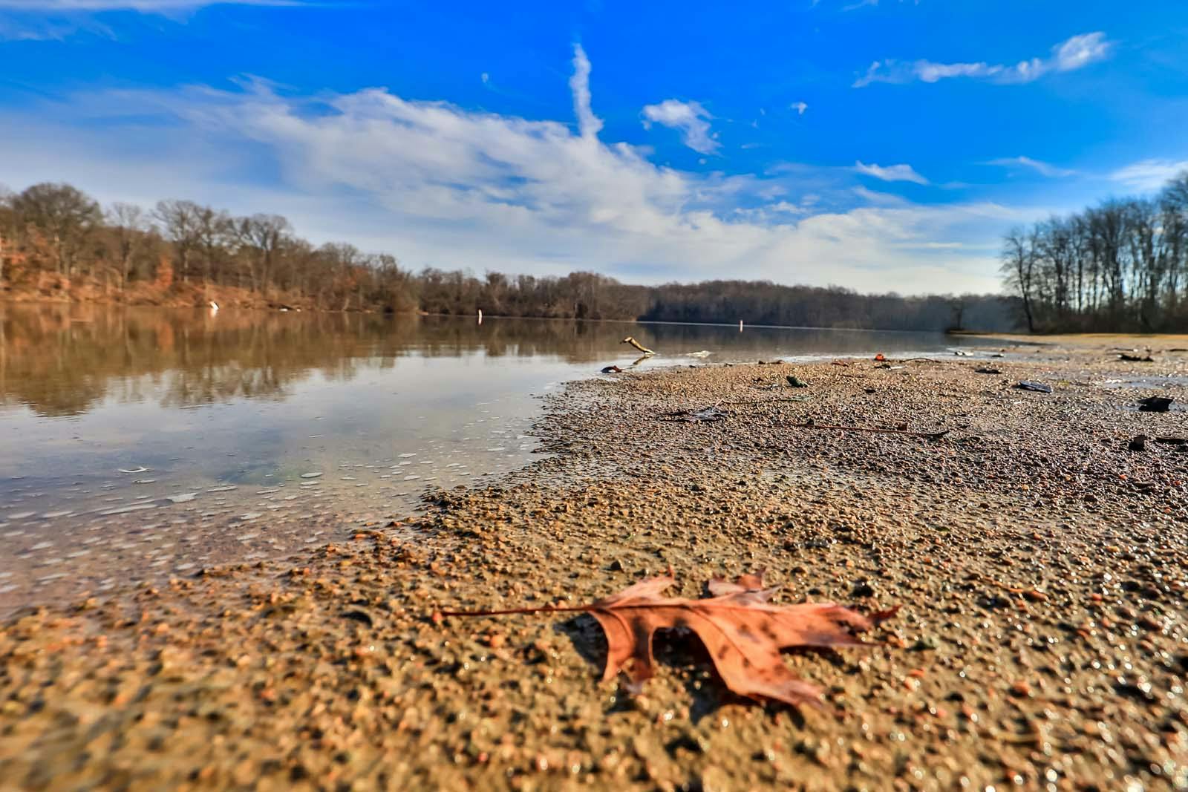361 Brier Creek Drive 97 Miami Twp. (East), OH 45140
4
Bed
2/2
Bath
2,791
Sq. Ft
0.31
Acres
$650,000
MLS# 1725982
4 BR
2/2 BA
2,791 Sq. Ft
0.31 AC
Photos
Map
Photos
Map
More About 361 Brier Creek Drive 97
This single family property is located in Miami Twp. (East), Clermont County, OH (School District: Loveland City) and was sold on 5/26/2022 for $650,000. At the time of sale, 361 Brier Creek Drive 97 had 4 bedrooms, 4 bathrooms and a total of 2791 finished square feet. The image above is for reference at the time of listing/sale and may no longer accurately represent the property.
Get Property Estimate
How does your home compare?
Information Refreshed: 6/01/2022 9:25 AM
Property Details
MLS#:
1725982Type:
Single FamilySq. Ft:
2,791County:
ClermontAppliances:
Other, Dishwasher, Refrigerator, Garbage Disposal, Washer, Dryer, Double Oven, Energy Star, Gas CooktopArchitecture:
TraditionalBasement:
Concrete Floor, Part Finished, Bath Rough-InBasement Type:
FullConstruction:
Brick, Vinyl SidingCooling:
Central Air, Ceiling FansFireplace:
GasGarage:
Garage Attached, FrontGarage Spaces:
3Gas:
NaturalHeating:
Gas, Forced AirHOA Features:
Association Dues, Professional Mgt, Landscaping, Walking TrailsHOA Fee:
700HOA Fee Period:
AnnuallyInside Features:
Multi Panel Doors, Vaulted Ceiling, 9Ft + CeilingKitchen:
Pantry, Wood Cabinets, Marble/Granite/Slate, Wood Floor, Gourmet, IslandLot Description:
67 x 190Mechanical Systems:
Humidifier, Security System, Sump PumpMisc:
Ceiling Fan, Cable, Recessed Lights, Tech Wiring, Home Warranty, Smoke AlarmParking:
DrivewayPrimary Bedroom:
Wall-to-Wall Carpet, Vaulted Ceiling, Bath Adjoins, Walk-in Closet, Window TreatmentSchool District:
Loveland CitySewer:
Public SewerView:
WoodsWater:
Public
Rooms
Bath 1:
F (Level: 2)Bath 2:
F (Level: 2)Bath 3:
P (Level: 1)Bath 4:
P (Level: L)Bedroom 1:
18x16 (Level: 2)Bedroom 2:
10x12 (Level: 2)Bedroom 3:
11x11 (Level: 2)Bedroom 4:
14x12 (Level: 2)Dining Room:
15x12 (Level: 1)Entry:
9x6 (Level: 1)Family Room:
17x19 (Level: 1)Kitchen:
14x12 (Level: 1)Laundry Room:
10x6 (Level: 1)
Online Views:
0This listing courtesy of Daniel Tartabini, New Advantage, LTD (513) 432-6458
Explore Miami Township (East) & Surrounding Area
Monthly Cost
Mortgage Calculator
*The rates & payments shown are illustrative only.
Payment displayed does not include taxes and insurance. Rates last updated on 5/8/2025 from Freddie Mac Primary Mortgage Market Survey. Contact a loan officer for actual rate/payment quotes.
Payment displayed does not include taxes and insurance. Rates last updated on 5/8/2025 from Freddie Mac Primary Mortgage Market Survey. Contact a loan officer for actual rate/payment quotes.
Properties Similar to 361 Brier Creek Drive 97

Sell with Sibcy Cline
Enter your address for a free market report on your home. Explore your home value estimate, buyer heatmap, supply-side trends, and more.
Must reads
The data relating to real estate for sale on this website comes in part from the Broker Reciprocity programs of the MLS of Greater Cincinnati, Inc. Those listings held by brokerage firms other than Sibcy Cline, Inc. are marked with the Broker Reciprocity logo and house icon. The properties displayed may not be all of the properties available through Broker Reciprocity. Copyright© 2022 Multiple Listing Services of Greater Cincinnati / All Information is believed accurate, but is NOT guaranteed.








