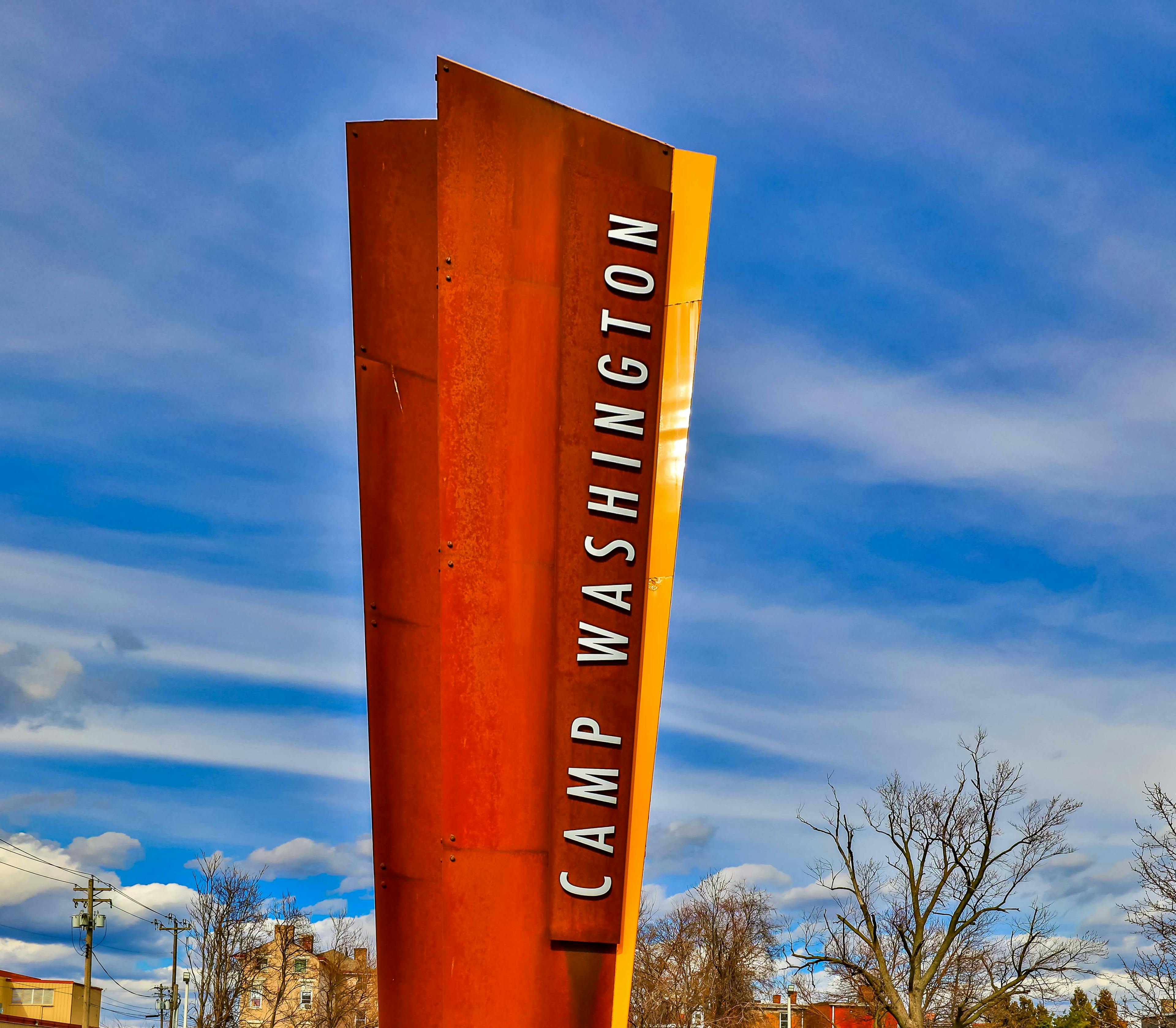1932 Bigelow Street 1 Mt. Auburn, OH 45219
3
Bed
3/1
Bath
2,222
Sq. Ft
$599,000
MLS# 1723608
3 BR
3/1 BA
2,222 Sq. Ft
Photos
Map
Photos
Map
More About 1932 Bigelow Street 1
This single family property is located in Mt. Auburn, Hamilton County, OH (School District: Cincinnati Public Schools) and was sold on 3/31/2025 for $599,000. At the time of sale, 1932 Bigelow Street 1 had 3 bedrooms, 4 bathrooms and a total of 2222 finished square feet. The image above is for reference at the time of listing/sale and may no longer accurately represent the property.
Get Property Estimate
How does your home compare?
Information Refreshed: 4/01/2025 11:21 AM
Property Details
MLS#:
1723608Type:
Single FamilySq. Ft:
2,222Builder:
Camden HomesCounty:
HamiltonDevelopment:
Bigelow PlaceAppliances:
Oven/Range, Dishwasher, Refrigerator, Microwave, Gas Cooktop, Garbage DisposalArchitecture:
TransitionalBasement:
Concrete Floor, Part Finished, Walkout, WW CarpetBasement Type:
FullConstruction:
Brick, Vinyl SidingCooling:
Central AirFireplace:
Gas, InsertFlex Room:
BedroomGarage:
Built in, RearGarage Spaces:
2Gas:
NaturalHeating:
Gas, Forced Air, Program ThermostatHOA Features:
Landscaping, Snow RemovalHOA Fee:
198HOA Fee Period:
MonthlyInside Features:
9Ft + CeilingKitchen:
Wood Cabinets, Wood Floor, Eat-In, Counter Bar, Quartz CountersLot Description:
22X100Mechanical Systems:
Garage Door Opener, HumidifierMisc:
Ceiling Fan, Cable, Recessed Lights, 220 Volt, Busline Near, Smoke AlarmParking:
Off Street, DrivewayPrimary Bedroom:
Wall-to-Wall Carpet, Bath Adjoins, Walk-in ClosetSchool District:
Cincinnati Public SchoolsSewer:
Public SewerWater:
Public
Rooms
Bath 1:
F (Level: 2)Bath 2:
F (Level: 2)Bath 3:
P (Level: 1)Bath 4:
F (Level: L)Bedroom 1:
13x16 (Level: 2)Bedroom 2:
12x13 (Level: 2)Bedroom 3:
11x11 (Level: Lower)Dining Room:
12x14 (Level: 1)Entry:
7x4 (Level: Lower)Family Room:
16x15 (Level: 3)Kitchen:
15x12 (Level: 1)Living Room:
19x14 (Level: 1)
Online Views:
0This listing courtesy of Julie K Back (513) 607-3850 , Hyde Park Office (513) 321-9922
Explore Mt. Auburn & Surrounding Area
Monthly Cost
Mortgage Calculator
*The rates & payments shown are illustrative only.
Payment displayed does not include taxes and insurance. Rates last updated on 7/10/2025 from Freddie Mac Primary Mortgage Market Survey. Contact a loan officer for actual rate/payment quotes.
Payment displayed does not include taxes and insurance. Rates last updated on 7/10/2025 from Freddie Mac Primary Mortgage Market Survey. Contact a loan officer for actual rate/payment quotes.

Sell with Sibcy Cline
Enter your address for a free market report on your home. Explore your home value estimate, buyer heatmap, supply-side trends, and more.
Must reads
The data relating to real estate for sale on this website comes in part from the Broker Reciprocity programs of the MLS of Greater Cincinnati, Inc. Those listings held by brokerage firms other than Sibcy Cline, Inc. are marked with the Broker Reciprocity logo and house icon. The properties displayed may not be all of the properties available through Broker Reciprocity. Copyright© 2022 Multiple Listing Services of Greater Cincinnati / All Information is believed accurate, but is NOT guaranteed.


