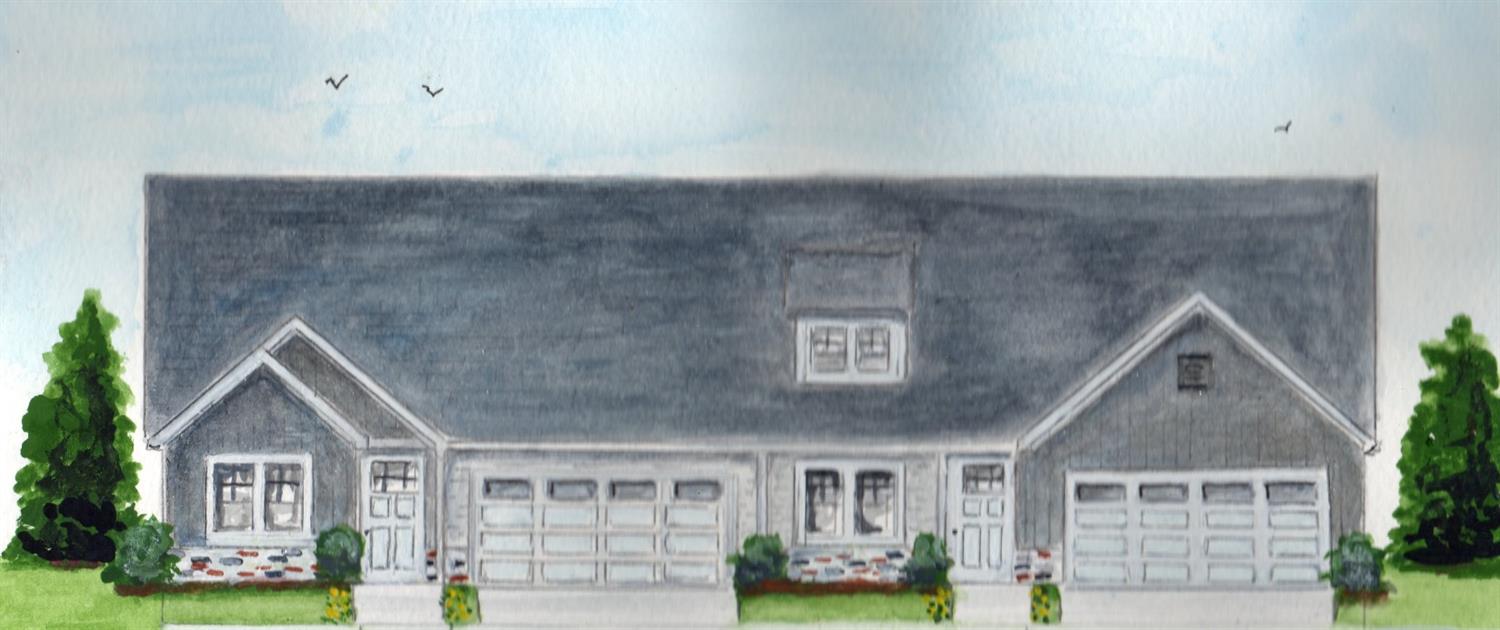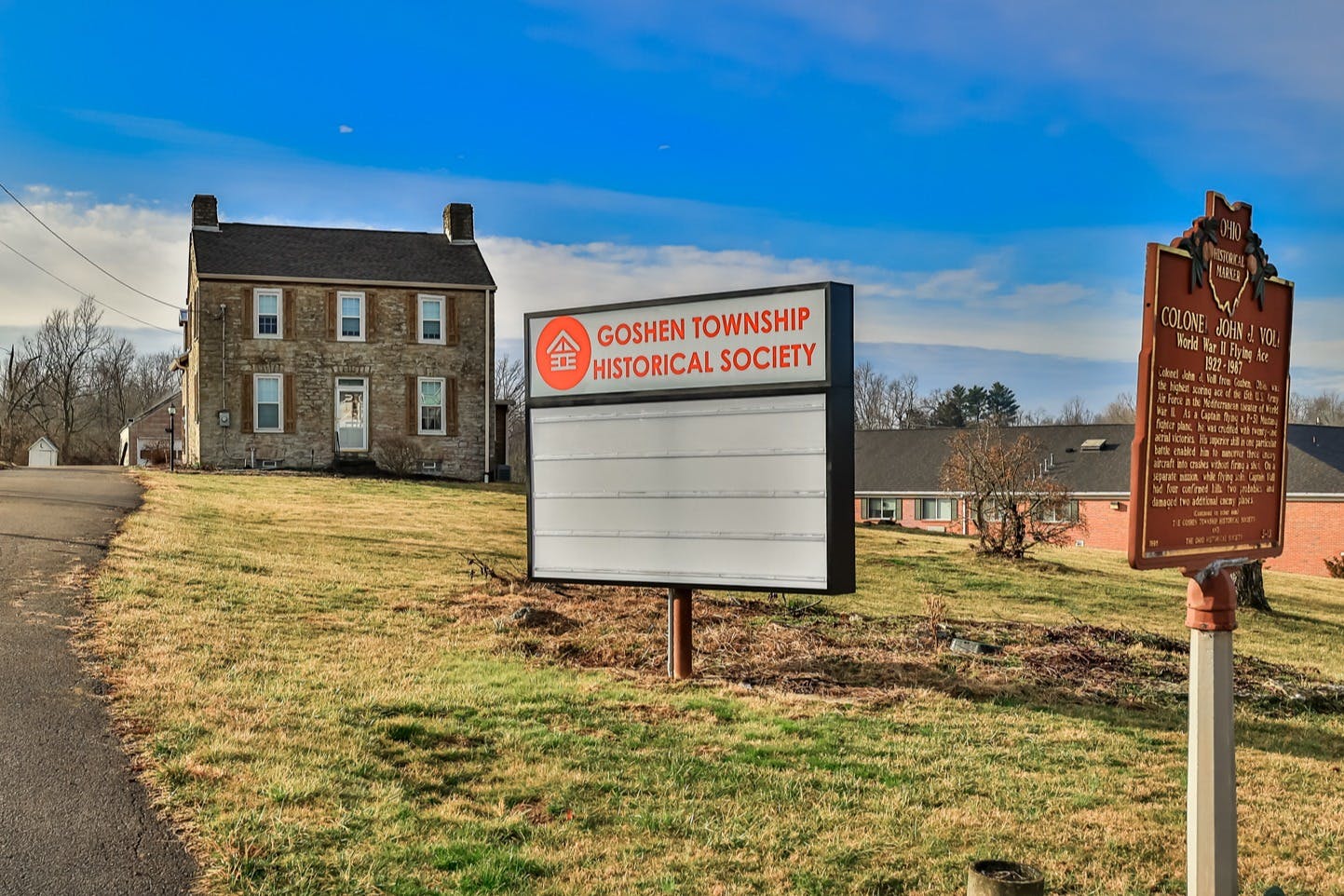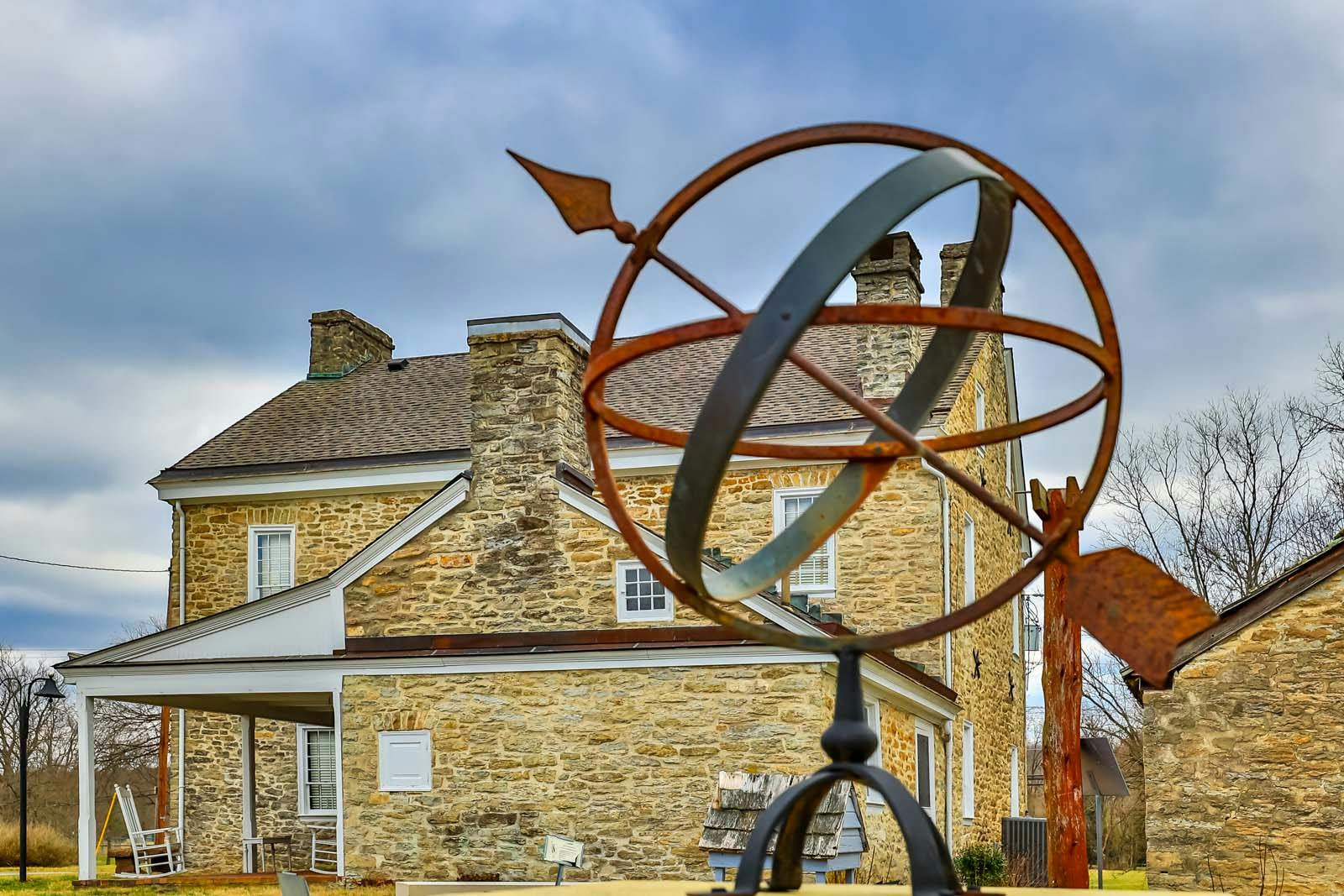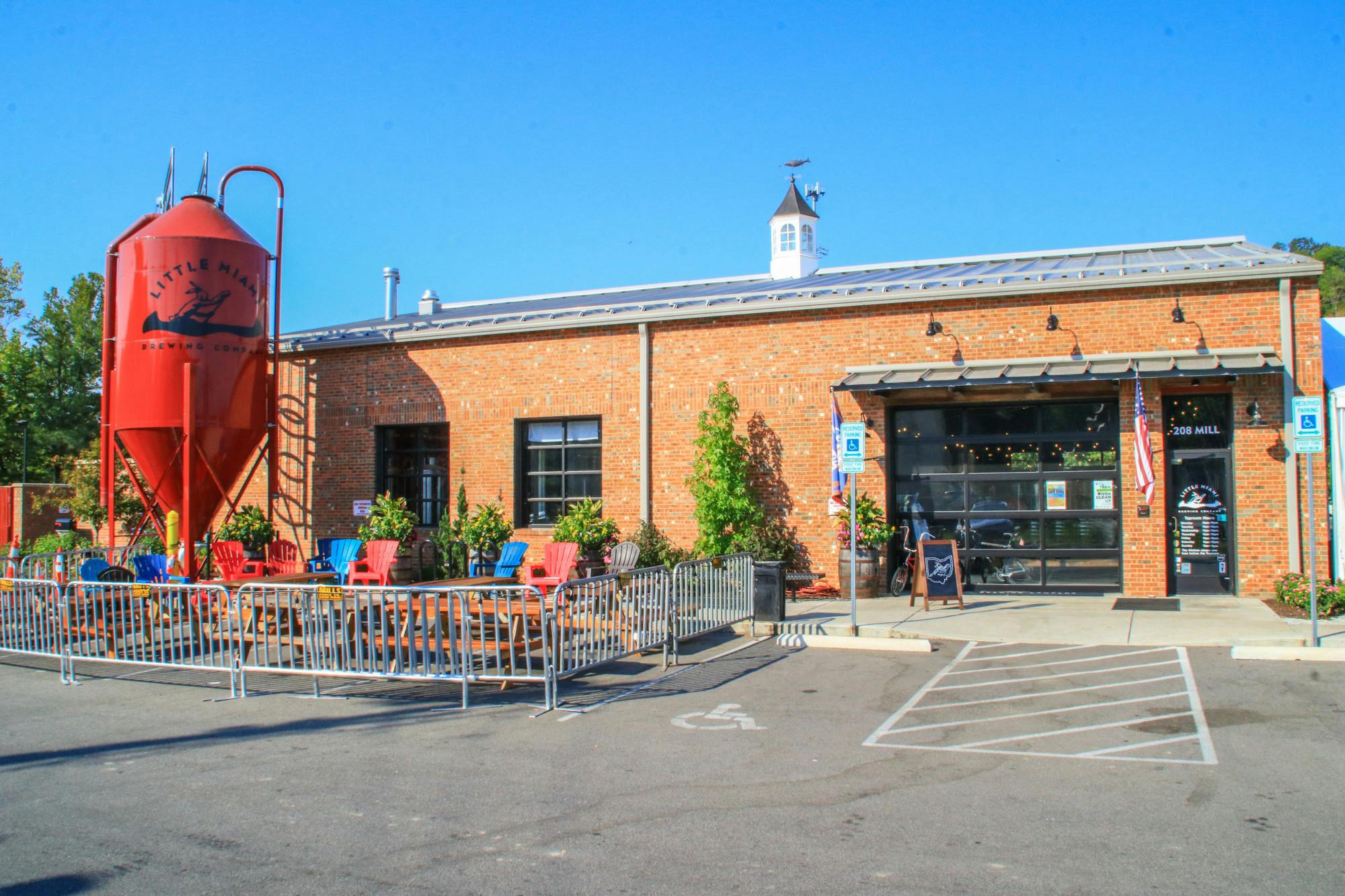6981 A Greenstone Trace Goshen Twp., OH 45140
3
Bed
2
Bath
$346,707
MLS# 1720437
3 BR
2 BA
Photos
Map
Photos
Map
More About 6981 A Greenstone Trace
This condominium property is located in Goshen Twp., Clermont County, OH (School District: Goshen Local) and was sold on 6/3/2022 for $346,707. At the time of sale, 6981 A Greenstone Trace had 3 bedrooms and 2 bathrooms. The image above is for reference at the time of listing/sale and may no longer accurately represent the property.
Get Property Estimate
How does your home compare?
Information Refreshed: 6/12/2022 10:48 AM
Property Details
MLS#:
1720437Type:
CondominiumCounty:
ClermontAppliances:
Oven/Range, Dishwasher, Refrigerator, Microwave, Garbage DisposalArchitecture:
Ranch, Craftsman/BungalowBasement Type:
NoneConstruction:
Vinyl Siding, StoneCooling:
Central Air, SEER Rated 13-15Garage:
Garage Attached, Built inGarage Spaces:
2Gas:
NaturalHeating:
Gas, Forced AirHOA Features:
Association Dues, Landscaping, Snow Removal, Other, Landscaping-UnitHOA Fee:
225HOA Fee Period:
MonthlyInside Features:
Multi Panel Doors, Other, 9Ft + CeilingKitchen:
Vinyl Floor, Pantry, Wood Cabinets, Marble/Granite/Slate, Eat-In, Island, Counter BarLot Description:
100 x 199Mechanical Systems:
Garage Door OpenerMisc:
Ceiling Fan, Cable, Recessed Lights, 220 Volt, Attic StorageParking:
Off Street, DrivewayPrimary Bedroom:
Bath Adjoins, Walk-in ClosetSchool District:
Goshen LocalSewer:
Public SewerView:
WoodsWater:
Public
Rooms
Bath 1:
F (Level: 1)Bath 2:
F (Level: 1)Bedroom 1:
14x14 (Level: 1)Bedroom 2:
11x11 (Level: 1)Bedroom 3:
11x10 (Level: 1)Dining Room:
13x10 (Level: 1)Entry:
13x7 (Level: 1)Great Room:
17x15 (Level: 1)Kitchen:
12x12 (Level: 1)Laundry Room:
10x6 (Level: 1)
Online Views:
0This listing courtesy of Chip Browne (513) 378-7756, eXp Realty (866) 212-4991
Explore Goshen Township & Surrounding Area
Monthly Cost
Mortgage Calculator
*The rates & payments shown are illustrative only.
Payment displayed does not include taxes and insurance. Rates last updated on 5/1/2025 from Freddie Mac Primary Mortgage Market Survey. Contact a loan officer for actual rate/payment quotes.
Payment displayed does not include taxes and insurance. Rates last updated on 5/1/2025 from Freddie Mac Primary Mortgage Market Survey. Contact a loan officer for actual rate/payment quotes.
Properties Similar to 6981 A Greenstone Trace

Sell with Sibcy Cline
Enter your address for a free market report on your home. Explore your home value estimate, buyer heatmap, supply-side trends, and more.
Must reads
The data relating to real estate for sale on this website comes in part from the Broker Reciprocity programs of the MLS of Greater Cincinnati, Inc. Those listings held by brokerage firms other than Sibcy Cline, Inc. are marked with the Broker Reciprocity logo and house icon. The properties displayed may not be all of the properties available through Broker Reciprocity. Copyright© 2022 Multiple Listing Services of Greater Cincinnati / All Information is believed accurate, but is NOT guaranteed.






